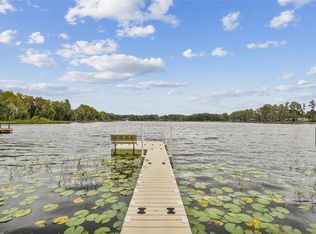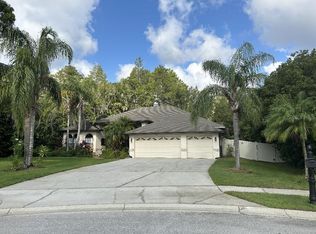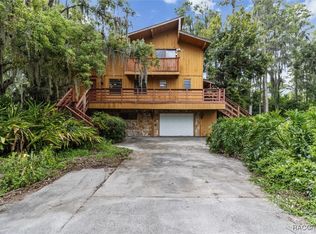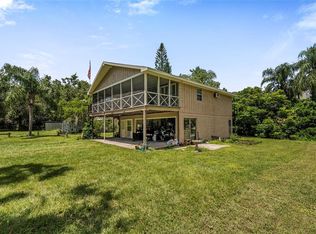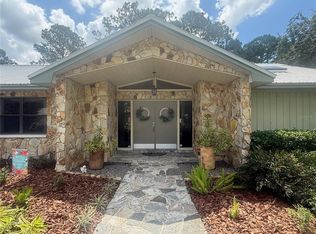Build your dream home!! Drive into this private dirt-road entrance and enter a beautiful old Florida landscape with abundant species of numerous and rare Florida plants and trees. Owner's wife was a well-respected horticulturalist and made it her life's work to leave a legacy of a variety of beautiful species such camellias, wisteria, dogwood, numerous species of palms and every other plant or tree imaginable. Imagine a home with every window that has a view of gorgeous trees and the ski-size lake. The current home was originally built in 1946 and a one-of-a-kind that needs many updates to make it a true estate in one of Odessa's most choice neighborhoods, yet is still conveniently located near top rated schools, Suncoast Parkway, shopping, and miles of friendly people. Just follow one of the many paths down to lake....and don't forget your fishin' pole!
For sale
Price cut: $50K (1/7)
$875,000
16921 Crawley Rd, Odessa, FL 33556
4beds
2,696sqft
Est.:
Single Family Residence
Built in 1946
1.7 Acres Lot
$-- Zestimate®
$325/sqft
$-- HOA
What's special
Gorgeous treesSki-size lakePrivate dirt-road entranceBeautiful old florida landscape
- 267 days |
- 1,319 |
- 39 |
Zillow last checked: 8 hours ago
Listing updated: 22 hours ago
Listing Provided by:
Sharon Stewart 813-335-0042,
BHHS FLORIDA PROPERTIES GROUP 813-908-8788,
Jack Bentley, Jr,
BHHS FLORIDA PROPERTIES GROUP
Source: Stellar MLS,MLS#: TB8352345 Originating MLS: Suncoast Tampa
Originating MLS: Suncoast Tampa

Tour with a local agent
Facts & features
Interior
Bedrooms & bathrooms
- Bedrooms: 4
- Bathrooms: 3
- Full bathrooms: 3
Rooms
- Room types: Family Room, Dining Room, Living Room
Primary bedroom
- Features: Bar, Walk-In Closet(s)
- Level: First
- Area: 232 Square Feet
- Dimensions: 16x14.5
Bedroom 2
- Features: En Suite Bathroom, Walk-In Closet(s)
- Level: Second
- Area: 164.7 Square Feet
- Dimensions: 12.2x13.5
Dining room
- Level: First
- Area: 192.5 Square Feet
- Dimensions: 11x17.5
Family room
- Level: First
- Area: 365.63 Square Feet
- Dimensions: 18.75x19.5
Kitchen
- Level: First
- Area: 160 Square Feet
- Dimensions: 20x8
Living room
- Features: Other
- Level: First
- Area: 225 Square Feet
- Dimensions: 18x12.5
Heating
- Central, Electric
Cooling
- Central Air
Appliances
- Included: Dishwasher, Electric Water Heater, Range, Range Hood, Refrigerator
- Laundry: Inside, Laundry Room
Features
- Vaulted Ceiling(s)
- Flooring: Carpet, Ceramic Tile, Hardwood
- Doors: French Doors, Sliding Doors
- Has fireplace: Yes
- Fireplace features: Gas, Living Room
Interior area
- Total structure area: 3,516
- Total interior livable area: 2,696 sqft
Property
Parking
- Total spaces: 2
- Parking features: Boat, Driveway, Other
- Carport spaces: 2
- Has uncovered spaces: Yes
Features
- Levels: Two
- Stories: 2
- Patio & porch: Covered, Deck, Enclosed, Other, Porch, Rear Porch, Screened, Side Porch
- Exterior features: Balcony, Garden, Private Mailbox, Storage
- Fencing: Fenced
- Has view: Yes
- View description: Trees/Woods, Water, Lake
- Has water view: Yes
- Water view: Water,Lake
- Waterfront features: Lake Front, Lake Privileges, Skiing Allowed
- Body of water: LAKE JUANITA
Lot
- Size: 1.7 Acres
- Features: Flood Insurance Required, FloodZone, In County, Irregular Lot, Landscaped, Level, Oversized Lot, Private
- Residential vegetation: Bamboo, Mature Landscaping, Oak Trees, Trees/Landscaped, Wooded
Details
- Additional structures: Shed(s)
- Parcel number: 0019130000
- Zoning: ASC-1
- Special conditions: None
Construction
Type & style
- Home type: SingleFamily
- Architectural style: Contemporary,Florida
- Property subtype: Single Family Residence
Materials
- Block, Stucco, Vinyl Siding, Wood Frame
- Foundation: Crawlspace, Slab
- Roof: Other,Shingle
Condition
- Completed
- New construction: No
- Year built: 1946
Utilities & green energy
- Sewer: Septic Tank
- Water: Well
- Utilities for property: Electricity Connected
Community & HOA
Community
- Features: Horses Allowed
- Subdivision: ZZZ/ UNPLATTED
HOA
- Has HOA: No
- Pet fee: $0 monthly
Location
- Region: Odessa
Financial & listing details
- Price per square foot: $325/sqft
- Tax assessed value: $573,013
- Annual tax amount: $36,070
- Date on market: 4/28/2025
- Cumulative days on market: 268 days
- Listing terms: Cash,Conventional
- Ownership: Fee Simple
- Total actual rent: 0
- Electric utility on property: Yes
- Road surface type: Paved
Estimated market value
Not available
Estimated sales range
Not available
Not available
Price history
Price history
| Date | Event | Price |
|---|---|---|
| 1/7/2026 | Price change | $875,000-5.4%$325/sqft |
Source: | ||
| 11/3/2025 | Price change | $925,000-1.6%$343/sqft |
Source: | ||
| 10/22/2025 | Price change | $940,000-1.1%$349/sqft |
Source: | ||
| 10/1/2025 | Price change | $950,000-2.6%$352/sqft |
Source: | ||
| 8/16/2025 | Price change | $975,000-1%$362/sqft |
Source: | ||
Public tax history
Public tax history
| Year | Property taxes | Tax assessment |
|---|---|---|
| 2024 | $3,070 +3.9% | $195,213 +3% |
| 2023 | $2,955 +2.8% | $189,527 +3% |
| 2022 | $2,875 +1% | $184,007 +3% |
Find assessor info on the county website
BuyAbility℠ payment
Est. payment
$5,763/mo
Principal & interest
$4144
Property taxes
$1313
Home insurance
$306
Climate risks
Neighborhood: 33556
Nearby schools
GreatSchools rating
- 9/10Hammond Elementary SchoolGrades: PK-5Distance: 1.1 mi
- 8/10Sergeant Paul R Smith Middle SchoolGrades: 6-8Distance: 3 mi
- 7/10Steinbrenner High SchoolGrades: 9-12Distance: 4.5 mi
Schools provided by the listing agent
- Elementary: Hammond Elementary School
- Middle: Sergeant Smith Middle-HB
- High: Steinbrenner High School
Source: Stellar MLS. This data may not be complete. We recommend contacting the local school district to confirm school assignments for this home.
- Loading
- Loading
