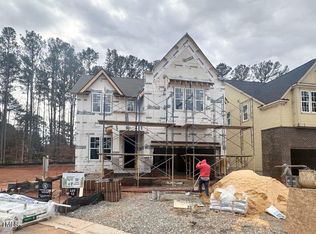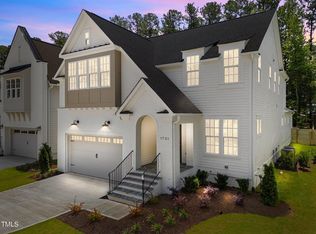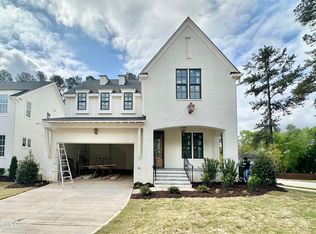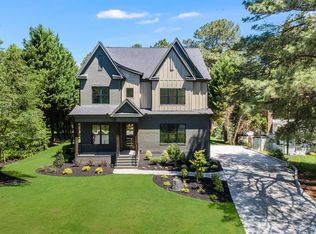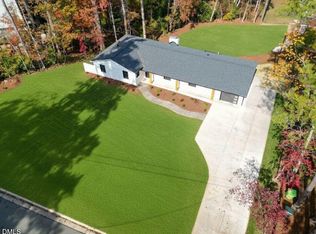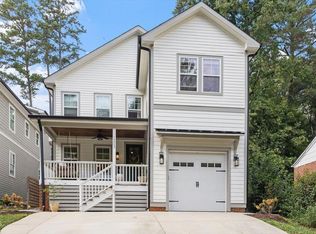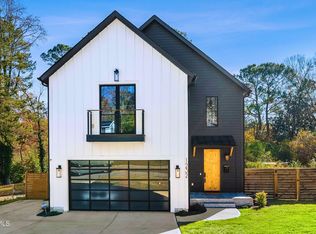1705 Burnette Garden Path, Raleigh, NC 27612
What's special
- 161 days |
- 1,669 |
- 94 |
Zillow last checked: 8 hours ago
Listing updated: February 17, 2026 at 10:06am
Jim Allen 919-645-2114,
Coldwell Banker HPW
Travel times
Schedule tour
Open houses
Facts & features
Interior
Bedrooms & bathrooms
- Bedrooms: 4
- Bathrooms: 4
- Full bathrooms: 4
Heating
- Electric, Fireplace(s)
Cooling
- Central Air, Heat Pump, Zoned
Appliances
- Included: Electric Oven, Gas Range, Microwave, Plumbed For Ice Maker, Range Hood, Self Cleaning Oven, Tankless Water Heater, Oven
- Laundry: Electric Dryer Hookup, Laundry Room, Upper Level, Washer Hookup
Features
- Bathtub/Shower Combination, Breakfast Bar, Built-in Features, Ceiling Fan(s), Crown Molding, Double Vanity, Eat-in Kitchen, Entrance Foyer, High Ceilings, Kitchen Island, Kitchen/Dining Room Combination, Open Floorplan, Pantry, Quartz Counters, Recessed Lighting, Separate Shower, Smart Thermostat, Smooth Ceilings, Soaking Tub, Storage, Walk-In Closet(s), Walk-In Shower, Water Closet
- Flooring: Carpet, Hardwood, Tile
- Doors: Sliding Doors
- Windows: Low-Emissivity Windows
- Basement: Crawl Space
- Number of fireplaces: 1
- Fireplace features: Family Room, Gas, Gas Log
- Common walls with other units/homes: No Common Walls
Interior area
- Total structure area: 3,326
- Total interior livable area: 3,326 sqft
- Finished area above ground: 3,326
- Finished area below ground: 0
Property
Parking
- Total spaces: 4
- Parking features: Attached, Concrete, Driveway, Garage, Garage Door Opener, Garage Faces Front, Inside Entrance
- Attached garage spaces: 2
- Uncovered spaces: 2
Features
- Levels: Two
- Stories: 2
- Patio & porch: Front Porch, Porch, Rear Porch, Screened
- Exterior features: Rain Gutters
- Pool features: None
- Spa features: None
- Fencing: None
- Has view: Yes
Lot
- Size: 0.27 Acres
- Features: Landscaped
Details
- Parcel number: 0797718859
- Special conditions: Standard
Construction
Type & style
- Home type: SingleFamily
- Architectural style: Traditional
- Property subtype: Single Family Residence, Residential
Materials
- Brick, Fiber Cement
- Foundation: Brick/Mortar
- Roof: Shingle
Condition
- New construction: Yes
- Year built: 2026
- Major remodel year: 2026
Details
- Builder name: McNeill Burbank
Utilities & green energy
- Sewer: Public Sewer
- Water: Public
- Utilities for property: Cable Available, Electricity Connected, Phone Available, Sewer Connected, Water Connected
Green energy
- Energy efficient items: Appliances, Lighting, Thermostat
Community & HOA
Community
- Subdivision: Burnette North
HOA
- Has HOA: Yes
- Services included: None
- HOA fee: $600 semi-annually
Location
- Region: Raleigh
Financial & listing details
- Price per square foot: $389/sqft
- Tax assessed value: $185,000
- Annual tax amount: $1,613
- Date on market: 9/11/2025
- Road surface type: Asphalt
About the community
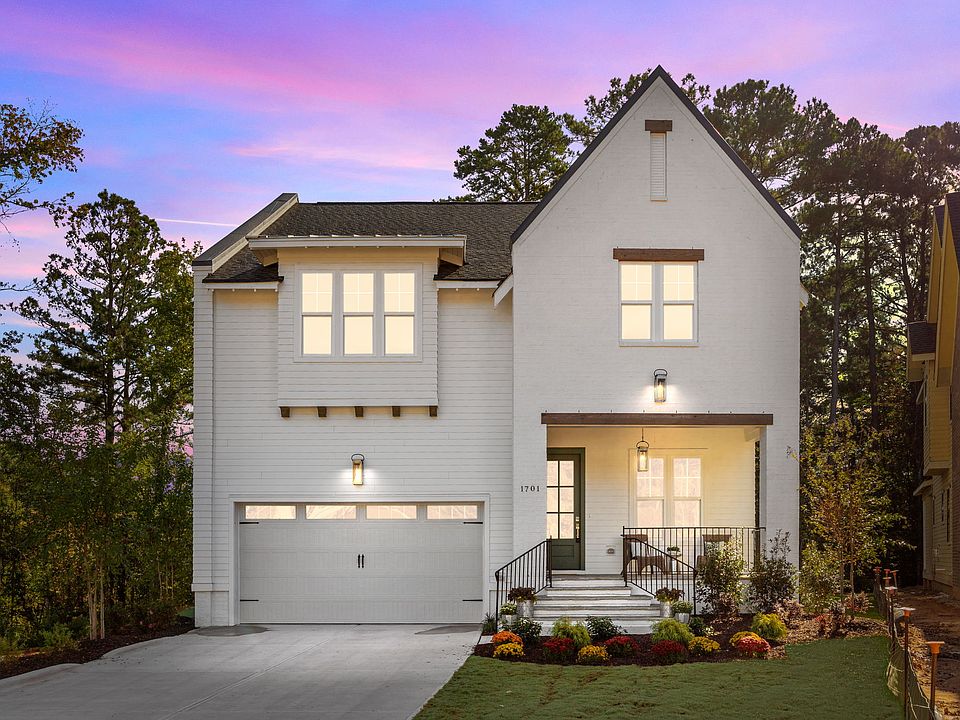
Source: McNeill Burbank
3 homes in this community
Available homes
| Listing | Price | Bed / bath | Status |
|---|---|---|---|
Current home: 1705 Burnette Garden Path | $1,294,000 | 4 bed / 4 bath | Available |
| 6509 Burnette Flower Way | $1,297,900 | 4 bed / 4 bath | Available |
| 6513 Burnette Flower Way | $1,285,000 | 4 bed / 4 bath | Pending |
Source: McNeill Burbank
Contact agent
By pressing Contact agent, you agree that Zillow Group and its affiliates, and may call/text you about your inquiry, which may involve use of automated means and prerecorded/artificial voices. You don't need to consent as a condition of buying any property, goods or services. Message/data rates may apply. You also agree to our Terms of Use. Zillow does not endorse any real estate professionals. We may share information about your recent and future site activity with your agent to help them understand what you're looking for in a home.
Learn how to advertise your homesEstimated market value
$1,280,200
$1.22M - $1.34M
$4,840/mo
Price history
| Date | Event | Price |
|---|---|---|
| 9/11/2025 | Listed for sale | $1,294,000+349.3%$389/sqft |
Source: | ||
| 5/23/2025 | Sold | $288,000$87/sqft |
Source: Public Record Report a problem | ||
Public tax history
| Year | Property taxes | Tax assessment |
|---|---|---|
| 2025 | $1,613 | $185,000 |
Find assessor info on the county website
Monthly payment
Neighborhood: North Raleigh
Nearby schools
GreatSchools rating
- 7/10Lynn Road ElementaryGrades: PK-5Distance: 0.1 mi
- 5/10Carroll MiddleGrades: 6-8Distance: 2.5 mi
- 6/10Sanderson HighGrades: 9-12Distance: 1.5 mi
Schools provided by the builder
- Elementary: Lynn Road
- Middle: Carroll
- High: Sanderson
Source: McNeill Burbank. This data may not be complete. We recommend contacting the local school district to confirm school assignments for this home.

