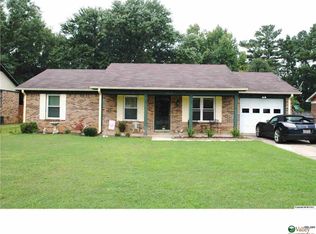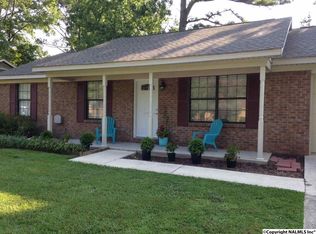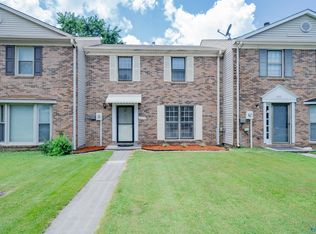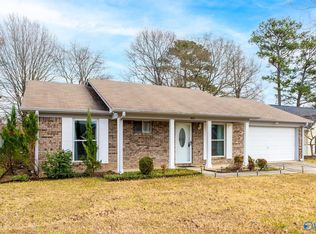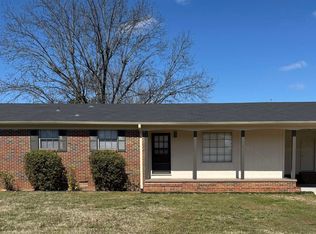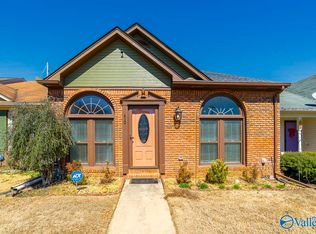NOW SHOWING IN WESTMEADE!! This beautifully maintained 3-bedroom, 1.5 bath home offers easy one-level living with a bright, open floor plan. Enjoy a spacious living area with large windows that fill the home with natural light, a functional kitchen with ample cabinet space, and a cozy dining area perfect for everyday meals or entertaining guests. All three bedrooms are generously sized with plenty of closet space, and the full bathroom is conveniently located for easy access. Outside, you'll find a large backyard – ideal for pets, play, or future gardening plans – along with a patio space perfect for summer barbecues.
For sale
Price cut: $4K (12/12)
$194,991
1711 Wilshire Ave SW, Decatur, AL 35603
3beds
1,128sqft
Est.:
Single Family Residence
Built in 1984
9,940 Square Feet Lot
$-- Zestimate®
$173/sqft
$-- HOA
What's special
Patio spaceCozy dining areaAmple cabinet spaceFunctional kitchenLarge backyardLarge windowsBright open floor plan
- 219 days |
- 632 |
- 34 |
Zillow last checked: 8 hours ago
Listing updated: February 25, 2026 at 07:12am
Listed by:
Samantha Wilder 256-509-0868,
Parker Real Estate Res.LLC
Source: ValleyMLS,MLS#: 21894925
Tour with a local agent
Facts & features
Interior
Bedrooms & bathrooms
- Bedrooms: 3
- Bathrooms: 2
- Full bathrooms: 1
- 1/2 bathrooms: 1
Rooms
- Room types: Master Bedroom, Living Room, Bedroom 2, Bedroom 3, Kitchen
Primary bedroom
- Features: Wood Floor
- Level: First
- Area: 154
- Dimensions: 11 x 14
Bedroom 2
- Features: Wood Floor
- Level: First
- Area: 100
- Dimensions: 10 x 10
Bedroom 3
- Features: Wood Floor
- Level: First
- Area: 110
- Dimensions: 10 x 11
Kitchen
- Features: Eat-in Kitchen, Sitting Area
- Level: First
- Area: 286
- Dimensions: 11 x 26
Living room
- Features: Wood Floor
- Level: First
- Area: 195
- Dimensions: 13 x 15
Heating
- Central 1
Cooling
- Central 1
Features
- Open Floorplan
- Has basement: No
- Has fireplace: No
- Fireplace features: None
Interior area
- Total interior livable area: 1,128 sqft
Property
Parking
- Parking features: Garage-One Car
Features
- Levels: One
- Stories: 1
Lot
- Size: 9,940 Square Feet
- Dimensions: 140 x 71
Details
- Parcel number: 02 07 26 2 000 073.000
Construction
Type & style
- Home type: SingleFamily
- Architectural style: Ranch
- Property subtype: Single Family Residence
Materials
- Foundation: Slab
Condition
- New construction: No
- Year built: 1984
Utilities & green energy
- Sewer: Public Sewer
- Water: Public
Community & HOA
Community
- Subdivision: Westmeade
HOA
- Has HOA: No
Location
- Region: Decatur
Financial & listing details
- Price per square foot: $173/sqft
- Tax assessed value: $119,400
- Annual tax amount: $1,082
- Date on market: 7/26/2025
Estimated market value
Not available
Estimated sales range
Not available
Not available
Price history
Price history
| Date | Event | Price |
|---|---|---|
| 2/25/2026 | Listed for sale | $194,991$173/sqft |
Source: | ||
| 2/11/2026 | Contingent | $194,991$173/sqft |
Source: | ||
| 12/29/2025 | Listed for sale | $194,991$173/sqft |
Source: | ||
| 12/22/2025 | Contingent | $194,991$173/sqft |
Source: | ||
| 12/12/2025 | Price change | $194,991-2%$173/sqft |
Source: | ||
| 7/26/2025 | Listed for sale | $199,000+192.2%$176/sqft |
Source: | ||
| 12/13/2018 | Listing removed | $68,111-26.7%$60/sqft |
Source: Auction.com Report a problem | ||
| 12/6/2018 | Listed for sale | -- |
Source: Auction.com Report a problem | ||
| 8/1/2008 | Sold | $92,900$82/sqft |
Source: Public Record Report a problem | ||
Public tax history
Public tax history
| Year | Property taxes | Tax assessment |
|---|---|---|
| 2024 | $1,082 | $23,880 |
| 2023 | $1,082 +5.1% | $23,880 +5.1% |
| 2022 | $1,029 +15.7% | $22,720 +15.7% |
| 2021 | $890 +7.9% | $19,640 +7.9% |
| 2020 | $824 | $18,200 |
| 2019 | $824 | $18,200 +9.8% |
| 2015 | $824 +9.8% | $16,580 |
| 2014 | $751 | $16,580 +102.7% |
| 2013 | $751 +132.6% | $8,180 |
| 2012 | $323 -2.7% | $8,180 -2.4% |
| 2010 | $332 | $8,380 |
Find assessor info on the county website
BuyAbility℠ payment
Est. payment
$1,061/mo
Principal & interest
$1006
Property taxes
$55
Climate risks
Neighborhood: 35603
Nearby schools
GreatSchools rating
- 4/10Julian Harris Elementary SchoolGrades: PK-5Distance: 0.5 mi
- 6/10Cedar Ridge Middle SchoolGrades: 6-8Distance: 1.7 mi
- 7/10Austin High SchoolGrades: 10-12Distance: 1.8 mi
Schools provided by the listing agent
- Elementary: Julian Harris Elementary
- Middle: Austin Middle
- High: Austin
Source: ValleyMLS. This data may not be complete. We recommend contacting the local school district to confirm school assignments for this home.
