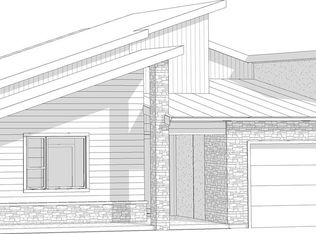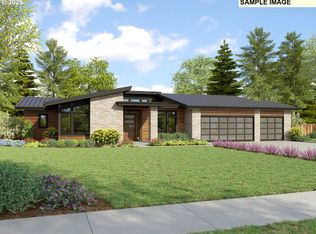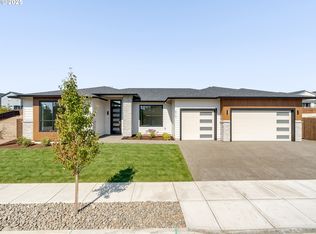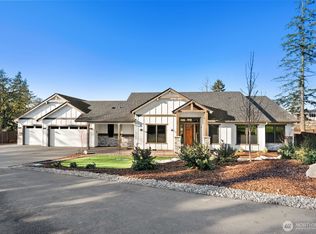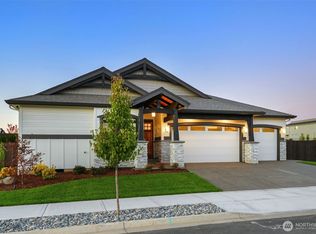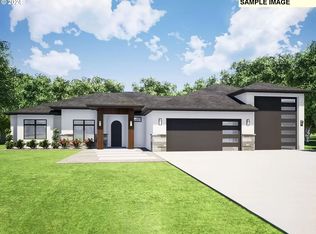This 2-story home gives you 5 beds with the primary suite on main and 4 upstairs bedrooms with 2 Jack and Jill baths. Laundry on both floors - including a unit in the primary suite - is a great convenience in this beautiful plan. As you step through the French doors into the foyer, you are greeted with views of the open concept main area featuring a 2-story great room with fireplace, an island kitchen and a dining space with outdoor access. The living area is designed for relaxation and socializing, with a cozy fireplace. The high ceilings and thoughtfully placed windows create an airy ambiance. The primary bedroom features large windows and outdoor access, while the en-suite bathroom is a spa-like retreat with a luxurious soaking tub, a walk-in shower, and dual vanities. Amazing opportunity to build your dream home in prime Ridgefield location.
Active
$1,375,000
17207 NW 7th Ave, Ridgefield, WA 98642
5beds
2,891sqft
Est.:
Residential, Single Family Residence
Built in 2025
-- sqft lot
$-- Zestimate®
$476/sqft
$-- HOA
What's special
- 502 days |
- 358 |
- 8 |
Zillow last checked: 8 hours ago
Listing updated: December 22, 2025 at 01:45am
Listed by:
Nathan Cano admin@canorealestate.com,
Cano Real Estate LLC
Source: RMLS (OR),MLS#: 24244036
Tour with a local agent
Facts & features
Interior
Bedrooms & bathrooms
- Bedrooms: 5
- Bathrooms: 4
- Full bathrooms: 3
- Partial bathrooms: 1
- Main level bathrooms: 2
Rooms
- Room types: Bedroom 4, Bedroom 5, Laundry, Bedroom 2, Bedroom 3, Dining Room, Family Room, Kitchen, Living Room, Primary Bedroom
Primary bedroom
- Features: Patio, Shower, Soaking Tub, Suite, Walkin Closet, Washer Dryer
- Level: Main
- Area: 196
- Dimensions: 14 x 14
Bedroom 2
- Features: Shared Bath, Walkin Closet
- Level: Upper
- Area: 132
- Dimensions: 12 x 11
Bedroom 3
- Features: Closet, Shared Bath
- Level: Upper
- Area: 169
- Dimensions: 13 x 13
Bedroom 4
- Features: Closet, Shared Bath
- Level: Upper
- Area: 121
- Dimensions: 11 x 11
Bedroom 5
- Features: Shared Bath, Walkin Closet
- Level: Upper
- Area: 121
- Dimensions: 11 x 11
Dining room
- Level: Main
- Area: 144
- Dimensions: 12 x 12
Kitchen
- Features: Island, Pantry
- Level: Main
- Area: 204
- Width: 17
Living room
- Features: Builtin Features, Fireplace, Great Room, High Ceilings
- Level: Main
- Area: 255
- Dimensions: 17 x 15
Heating
- Forced Air 95 Plus, Fireplace(s)
Cooling
- Central Air
Appliances
- Included: Disposal, Plumbed For Ice Maker, Stainless Steel Appliance(s), Washer/Dryer
- Laundry: Laundry Room
Features
- High Ceilings, Soaking Tub, Closet, Shared Bath, Walk-In Closet(s), Sink, Kitchen Island, Pantry, Built-in Features, Great Room, Shower, Suite
- Flooring: Engineered Hardwood, Wall to Wall Carpet
- Basement: Crawl Space
- Number of fireplaces: 1
- Fireplace features: Gas
Interior area
- Total structure area: 2,891
- Total interior livable area: 2,891 sqft
Property
Parking
- Total spaces: 3
- Parking features: Driveway, Garage Door Opener, Attached, Oversized
- Attached garage spaces: 3
- Has uncovered spaces: Yes
Accessibility
- Accessibility features: Garage On Main, Main Floor Bedroom Bath, Accessibility
Features
- Levels: Two
- Stories: 2
- Patio & porch: Covered Patio, Porch, Patio
- Exterior features: Yard
- Fencing: Fenced
Lot
- Features: Gentle Sloping, Level, Sprinkler, SqFt 15000 to 19999
Details
- Parcel number: New Construction
Construction
Type & style
- Home type: SingleFamily
- Architectural style: Contemporary
- Property subtype: Residential, Single Family Residence
Materials
- Cement Siding, Cultured Stone
- Foundation: Concrete Perimeter
- Roof: Composition
Condition
- Proposed
- New construction: Yes
- Year built: 2025
Utilities & green energy
- Gas: Gas
- Sewer: Public Sewer
- Water: Public
Community & HOA
Community
- Subdivision: The Highlands At Whipple Creek
HOA
- Has HOA: No
Location
- Region: Ridgefield
Financial & listing details
- Price per square foot: $476/sqft
- Date on market: 10/11/2024
- Listing terms: Cash,Conventional
Estimated market value
Not available
Estimated sales range
Not available
Not available
Price history
Price history
| Date | Event | Price |
|---|---|---|
| 10/11/2024 | Listed for sale | $1,375,000$476/sqft |
Source: | ||
Public tax history
Public tax history
Tax history is unavailable.BuyAbility℠ payment
Est. payment
$7,556/mo
Principal & interest
$6662
Property taxes
$894
Climate risks
Neighborhood: 98642
Nearby schools
GreatSchools rating
- 6/10South Ridge Elementary SchoolGrades: K-4Distance: 1.4 mi
- 6/10View Ridge Middle SchoolGrades: 7-8Distance: 3.5 mi
- 7/10Ridgefield High SchoolGrades: 9-12Distance: 3.9 mi
Schools provided by the listing agent
- Elementary: South Ridge
- Middle: View Ridge
- High: Ridgefield
Source: RMLS (OR). This data may not be complete. We recommend contacting the local school district to confirm school assignments for this home.
