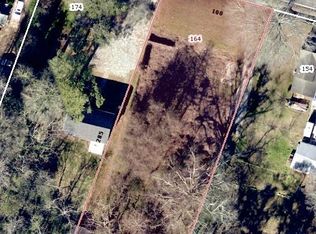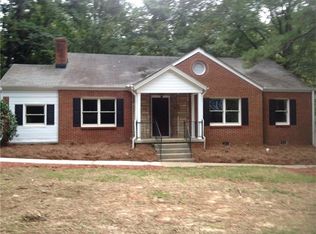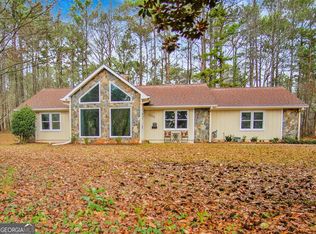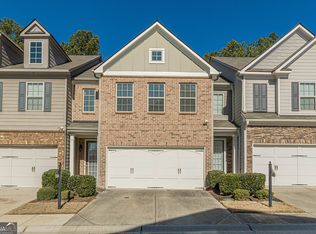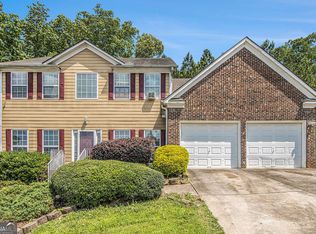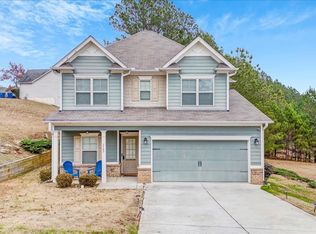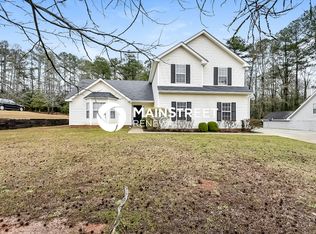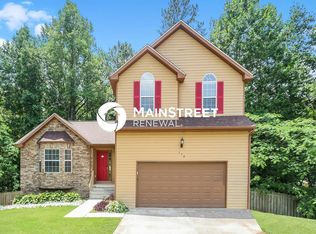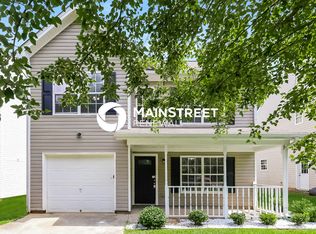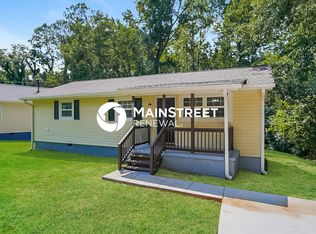Introducing 174 Rivertown Rd, a 5-bedroom, 2.5-bathroom home boasting over 2,000 square feet of living space. Nestled on 3/4 of an acre of land in the charming town of Fairburn, this home offers a perfect blend of space, comfort, and outdoor enjoyment. The open-concept design creates an inviting atmosphere, perfect for both relaxation and entertaining. The beautifully designed kitchen offers plenty of counter space, creating an inviting environment for cooking and culinary creativity. The primary bedroom is a peaceful retreat with a private en-suite bathroom. Four additional bedrooms provide versatility for guests, a home office, or a hobby room, ensuring everyone has their own space to thrive. This home offers a peaceful retreat from the hustle and bustle of city life while still being within easy reach of all types of amenities. Don't miss the opportunity to make this lovely property your own and experience the best of suburban living.
Active
$320,000
174 Rivertown Rd, Fairburn, GA 30213
5beds
2,112sqft
Est.:
Single Family Residence
Built in 1947
0.65 Acres Lot
$316,000 Zestimate®
$152/sqft
$-- HOA
What's special
Open-concept designBeautifully designed kitchen
- 226 days |
- 1,371 |
- 81 |
Zillow last checked: 8 hours ago
Listing updated: December 30, 2025 at 09:10pm
Listed by:
Roxanne E Sellers 678-886-8369,
Compass
Source: GAMLS,MLS#: 10554702
Tour with a local agent
Facts & features
Interior
Bedrooms & bathrooms
- Bedrooms: 5
- Bathrooms: 3
- Full bathrooms: 2
- 1/2 bathrooms: 1
- Main level bedrooms: 1
Rooms
- Room types: Bonus Room, Laundry
Kitchen
- Features: Breakfast Area, Country Kitchen
Heating
- Central, Electric
Cooling
- Central Air
Appliances
- Included: Dishwasher, Electric Water Heater, Microwave, Refrigerator
- Laundry: Other
Features
- Double Vanity, Walk-In Closet(s)
- Flooring: Hardwood
- Basement: None
- Has fireplace: No
- Common walls with other units/homes: No Common Walls
Interior area
- Total structure area: 2,112
- Total interior livable area: 2,112 sqft
- Finished area above ground: 2,112
- Finished area below ground: 0
Property
Parking
- Total spaces: 2
- Parking features: Off Street
Features
- Levels: Two
- Stories: 2
- Patio & porch: Deck
- Body of water: None
Lot
- Size: 0.65 Acres
- Features: Level, Sloped
Details
- Additional structures: Other
- Parcel number: 09F180400680216
Construction
Type & style
- Home type: SingleFamily
- Architectural style: Traditional
- Property subtype: Single Family Residence
Materials
- Concrete, Synthetic Stucco, Wood Siding
- Roof: Composition
Condition
- Resale
- New construction: No
- Year built: 1947
Utilities & green energy
- Sewer: Public Sewer
- Water: Public
- Utilities for property: Electricity Available
Community & HOA
Community
- Features: Sidewalks, Street Lights, Walk To Schools, Near Shopping
- Subdivision: Diane Sanders Deborah Battiful
HOA
- Has HOA: No
- Services included: None
Location
- Region: Fairburn
Financial & listing details
- Price per square foot: $152/sqft
- Tax assessed value: $254,700
- Annual tax amount: $2,983
- Date on market: 7/1/2025
- Cumulative days on market: 225 days
- Listing agreement: Exclusive Right To Sell
- Electric utility on property: Yes
Estimated market value
$316,000
$300,000 - $332,000
$2,381/mo
Price history
Price history
| Date | Event | Price |
|---|---|---|
| 7/1/2025 | Listed for sale | $320,000$152/sqft |
Source: | ||
| 7/1/2025 | Listing removed | $320,000$152/sqft |
Source: | ||
| 10/10/2024 | Listed for sale | $320,000-2.4%$152/sqft |
Source: | ||
| 10/8/2024 | Listing removed | $328,000$155/sqft |
Source: | ||
| 8/30/2024 | Price change | $328,000-1.2%$155/sqft |
Source: | ||
Public tax history
Public tax history
| Year | Property taxes | Tax assessment |
|---|---|---|
| 2024 | $518 +172.8% | $101,880 -3.6% |
| 2023 | $190 -60.9% | $105,680 +13.1% |
| 2022 | $486 +1.5% | $93,480 +16.7% |
Find assessor info on the county website
BuyAbility℠ payment
Est. payment
$1,846/mo
Principal & interest
$1505
Property taxes
$229
Home insurance
$112
Climate risks
Neighborhood: 30213
Nearby schools
GreatSchools rating
- 8/10E. C. West Elementary SchoolGrades: PK-5Distance: 1.9 mi
- 6/10Bear Creek Middle SchoolGrades: 6-8Distance: 2.4 mi
- 3/10Creekside High SchoolGrades: 9-12Distance: 2.5 mi
Schools provided by the listing agent
- Elementary: Campbell
- Middle: Bear Creek
- High: Creekside
Source: GAMLS. This data may not be complete. We recommend contacting the local school district to confirm school assignments for this home.
Open to renting?
Browse rentals near this home.- Loading
- Loading
