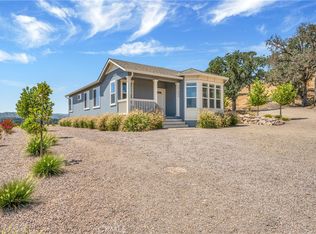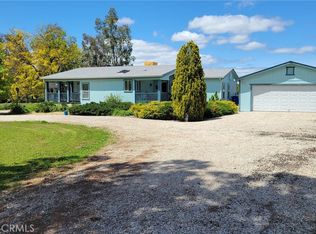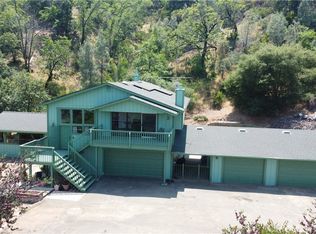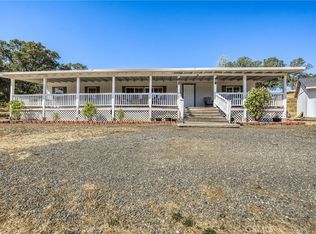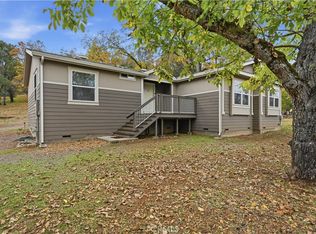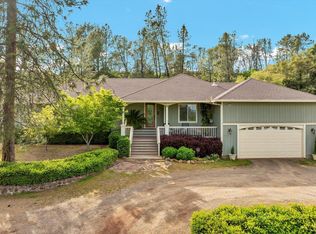Massive Price Reduction - Must Sell! Stunning Upgraded Home, 11.46-Acre Usable and Fenced (Perfect for Horses) Property and Incredible Additional Amenities! Welcome to your dream retreat in Lower Lake! This beautifully updated 3-bedroom, 2-bath home with a bonus room offers 2,390 sq. ft. of comfortable living space on a fully usable 11.46-acre lot. Enjoy all-new dual-pane windows, granite countertops in the kitchen and baths, fresh interior and exterior paint, and rich hardwood cabinetry throughout. Thoughtful details like a coffered ceiling, coffee butler, skylights, custom lighting, and ceiling fans elevate the interior. Built on a full concrete foundation with magnum jacks for earthquake support, this home is as solid as it is stylish. Step outside to a resort-style setting featuring a gazebo, custom drainage system feeding a man-made creek, a tranquil waterfall and pond, and an above-ground pool. The fully landscaped grounds include a 16' x 20' covered patio and stamped concrete walkways—perfect for entertaining or relaxing. The property also includes a 1,620 sq. ft. commercial-grade garage/shop with an office, a 50' x 16' RV cover, and a 30' x 40' open-end barn. Additional features include a gated entrance, perimeter fencing, a 200-amp service panel with 20, 30, and 50-amp receptacles, full RV hookups, city water, and a well in the pasture. Perfect for the horse enthusiast! Enjoy the peaceful, rural setting while remaining conveniently close to town. Plus, there's potential for a business opportunity—ideal for the right entrepreneur. This one-of-a-kind property truly has it all—schedule your private tour today to experience its full charm and potential!
For sale
Listing Provided by:
Lisa Wink DRE #01152100 707-355-0095,
NextHome in the Valley
Price cut: $40.1K (11/10)
$849,900
17432 Sendero Way, Lower Lake, CA 95457
3beds
2,390sqft
Est.:
Manufactured Home
Built in 2005
11.46 Acres Lot
$829,500 Zestimate®
$356/sqft
$-- HOA
What's special
Gated entranceFull rv hookupsTranquil waterfall and pondAbove-ground poolResort-style settingFully landscaped groundsCoffered ceiling
- 180 days |
- 195 |
- 5 |
Zillow last checked: 8 hours ago
Listing updated: November 19, 2025 at 04:09pm
Listing Provided by:
Lisa Wink DRE #01152100 707-355-0095,
NextHome in the Valley
Source: CRMLS,MLS#: LC25125633 Originating MLS: California Regional MLS
Originating MLS: California Regional MLS
Facts & features
Interior
Bedrooms & bathrooms
- Bedrooms: 3
- Bathrooms: 2
- Full bathrooms: 2
- Main level bathrooms: 2
- Main level bedrooms: 3
Rooms
- Room types: Bonus Room, Bedroom, Kitchen, Laundry, Living Room, Primary Bathroom, Primary Bedroom, Other, Pantry, Workshop, Dining Room
Primary bedroom
- Features: Primary Suite
Primary bedroom
- Features: Main Level Primary
Bedroom
- Features: All Bedrooms Down
Bedroom
- Features: Bedroom on Main Level
Bathroom
- Features: Bathtub, Enclosed Toilet, Full Bath on Main Level, Granite Counters, Jetted Tub, Separate Shower
Kitchen
- Features: Granite Counters, Kitchen/Family Room Combo, Walk-In Pantry
Heating
- Baseboard, Central, Propane
Cooling
- Central Air, Electric
Appliances
- Included: Built-In Range, Dishwasher, Disposal, Ice Maker, Propane Cooktop, Propane Range, Propane Water Heater, Refrigerator, Water Softener, Vented Exhaust Fan, Dryer, Washer
- Laundry: Inside, Laundry Room
Features
- Breakfast Bar, Ceiling Fan(s), Separate/Formal Dining Room, Granite Counters, High Ceilings, Open Floorplan, Pantry, Recessed Lighting, Unfurnished, All Bedrooms Down, Bedroom on Main Level, Main Level Primary, Primary Suite, Walk-In Pantry, Walk-In Closet(s), Workshop
- Flooring: Carpet, Tile
- Windows: Double Pane Windows, Screens
- Has fireplace: No
- Fireplace features: None
- Common walls with other units/homes: No Common Walls
Interior area
- Total interior livable area: 2,390 sqft
Video & virtual tour
Property
Parking
- Total spaces: 7
- Parking features: Circular Driveway, Direct Access, Driveway, Garage Faces Front, Garage, Garage Door Opener, Gravel, Gated, Workshop in Garage
- Garage spaces: 7
Accessibility
- Accessibility features: No Stairs, Parking
Features
- Levels: One
- Stories: 1
- Entry location: Front Door
- Patio & porch: Concrete, Covered, Front Porch, Open, Patio
- Exterior features: Barbecue, Lighting, Rain Gutters
- Has private pool: Yes
- Pool features: Above Ground, Filtered, Private
- Has spa: Yes
- Spa features: Above Ground
- Fencing: Chain Link,Good Condition,Wrought Iron
- Has view: Yes
- View description: Meadow, Mountain(s), Panoramic, Pool, Pasture
Lot
- Size: 11.46 Acres
- Dimensions: 11.5 Flat Usab
- Features: 11-15 Units/Acre, Agricultural, Drip Irrigation/Bubblers, Front Yard, Garden, Sprinklers In Rear, Sprinklers In Front, Lawn, Landscaped, Level, Pasture, Paved, Sprinklers Timer, Sprinklers Manual, Sprinklers On Side, Yard
Details
- Additional structures: Outbuilding, Workshop
- Parcel number: 012059150000
- Zoning: RR
- Special conditions: Standard
Construction
Type & style
- Home type: MobileManufactured
- Architectural style: Contemporary
- Property subtype: Manufactured Home
Materials
- Wood Siding
- Foundation: Concrete Perimeter, Pillar/Post/Pier
- Roof: Composition
Condition
- Turnkey
- New construction: No
- Year built: 2005
Details
- Builder model: N5V365A4
Utilities & green energy
- Electric: 220 Volts Other, Electricity - On Property, 220 Volts in Laundry, See Remarks, 220 Volts in Workshop
- Sewer: Aerobic Septic
- Water: Public, Well
- Utilities for property: Cable Connected, Electricity Connected, Propane, Phone Available, Sewer Not Available, Water Connected
Green energy
- Energy efficient items: Insulation
Community & HOA
Community
- Features: Biking, Foothills, Hiking, Rural, Valley
- Security: Security System, Carbon Monoxide Detector(s), Security Gate, Smoke Detector(s)
Location
- Region: Lower Lake
Financial & listing details
- Price per square foot: $356/sqft
- Tax assessed value: $821,916
- Annual tax amount: $9,267
- Date on market: 6/18/2025
- Cumulative days on market: 181 days
- Listing terms: Cash to New Loan,Conventional,FHA,VA Loan
- Road surface type: Gravel
Estimated market value
$829,500
$788,000 - $871,000
$2,099/mo
Price history
Price history
| Date | Event | Price |
|---|---|---|
| 11/10/2025 | Price change | $849,900-4.5%$356/sqft |
Source: | ||
| 9/11/2025 | Price change | $890,000-10%$372/sqft |
Source: | ||
| 8/18/2025 | Price change | $989,000-1%$414/sqft |
Source: | ||
| 6/18/2025 | Listed for sale | $999,000-13.8%$418/sqft |
Source: | ||
| 4/20/2024 | Listing removed | $1,159,000$485/sqft |
Source: | ||
Public tax history
Public tax history
| Year | Property taxes | Tax assessment |
|---|---|---|
| 2025 | $9,267 +1.1% | $821,916 +2% |
| 2024 | $9,166 +1.2% | $805,800 +2% |
| 2023 | $9,060 +110.7% | $790,000 +105.8% |
Find assessor info on the county website
BuyAbility℠ payment
Est. payment
$5,165/mo
Principal & interest
$4075
Property taxes
$793
Home insurance
$297
Climate risks
Neighborhood: 95457
Nearby schools
GreatSchools rating
- 3/10Lower Lake Elementary SchoolGrades: K-7Distance: 2.3 mi
- 3/10Lower Lake High SchoolGrades: 8-12Distance: 2.1 mi
- Loading
