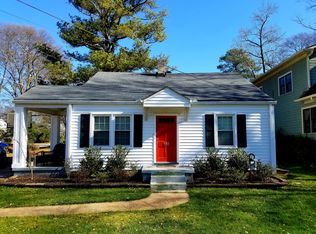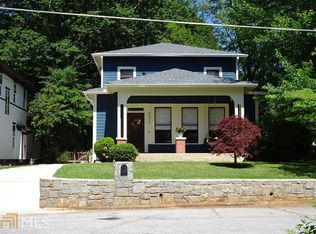Closed
$1,240,000
177 Ridgeland Ave, Decatur, GA 30030
4beds
3,309sqft
Single Family Residence
Built in 2011
9,147.6 Square Feet Lot
$1,201,900 Zestimate®
$375/sqft
$3,931 Estimated rent
Home value
$1,201,900
$1.11M - $1.31M
$3,931/mo
Zestimate® history
Loading...
Owner options
Explore your selling options
What's special
Discover this meticulously maintained 2011 built Craftsman home, ideally situated in the vibrant heart of The City of Decatur. Boasting 4 bedrooms and 3 baths across 3,309 square feet, this property offers exceptional versatility. A standout feature is the two car detached garage with a full bath and bonus room above, perfect for a private office, guest suite, or even an income-producing apartment with the addition of a small kitchenette. Inside, the classic Craftsman floorplan unfolds with a convenient main-level bedroom, a formal dining area, and a kitchen featuring a breakfast bar overlooking the family room. Step outside to a private screened porch and a tranquil backyard oasis. Upstairs, you'll find three additional bedrooms, two baths, and a dedicated laundry room. The primary suite is a true retreat, offering vaulted ceilings, oversized windows with backyard views, and a dedicated bonus space -ideal for a relaxing sitting area or a second home office. The luxurious ensuite features a separate walk-in shower, soaking tub, and double vanity, complemented by a spacious walk-in closet. Enjoy unparalleled convenience with grocery stores, shops, and restaurants just under 5 minutes away. Downtown Decatur Square, award-winning schools and diverse dining scene, is also a mere 5-minutes away.
Zillow last checked: 8 hours ago
Listing updated: August 01, 2025 at 11:50am
Listed by:
David Pruett 770-595-0318,
Ansley RE|Christie's Int'l RE
Bought with:
Robbie A Harris, 361047
Compass
Source: GAMLS,MLS#: 10547955
Facts & features
Interior
Bedrooms & bathrooms
- Bedrooms: 4
- Bathrooms: 3
- Full bathrooms: 3
- Main level bathrooms: 1
- Main level bedrooms: 1
Dining room
- Features: Seats 12+, Separate Room
Kitchen
- Features: Breakfast Bar, Pantry
Heating
- Natural Gas
Cooling
- Ceiling Fan(s), Central Air
Appliances
- Included: Dishwasher, Disposal, Dryer, Microwave, Refrigerator, Washer
- Laundry: Upper Level
Features
- Bookcases, Double Vanity, High Ceilings, Separate Shower, Tray Ceiling(s), Walk-In Closet(s)
- Flooring: Hardwood
- Windows: Double Pane Windows
- Basement: Concrete,None
- Number of fireplaces: 1
- Fireplace features: Family Room
- Common walls with other units/homes: No Common Walls
Interior area
- Total structure area: 3,309
- Total interior livable area: 3,309 sqft
- Finished area above ground: 3,309
- Finished area below ground: 0
Property
Parking
- Parking features: Detached, Garage, Side/Rear Entrance
- Has garage: Yes
Features
- Levels: Two
- Stories: 2
- Patio & porch: Deck, Porch, Screened
- Fencing: Back Yard
- Body of water: None
Lot
- Size: 9,147 sqft
- Features: Other, Private
Details
- Parcel number: 18 007 05 090
Construction
Type & style
- Home type: SingleFamily
- Architectural style: Craftsman
- Property subtype: Single Family Residence
Materials
- Stone
- Roof: Composition
Condition
- Resale
- New construction: No
- Year built: 2011
Utilities & green energy
- Sewer: Public Sewer
- Water: Public
- Utilities for property: Other
Community & neighborhood
Community
- Community features: Park, Playground, Sidewalks, Tennis Court(s), Near Public Transport, Walk To Schools, Near Shopping
Location
- Region: Decatur
- Subdivision: Decatur Heights
HOA & financial
HOA
- Has HOA: No
- Services included: None
Other
Other facts
- Listing agreement: Exclusive Right To Sell
- Listing terms: Relocation Property
Price history
| Date | Event | Price |
|---|---|---|
| 8/1/2025 | Sold | $1,240,000+5.5%$375/sqft |
Source: | ||
| 7/3/2025 | Pending sale | $1,175,000$355/sqft |
Source: | ||
| 6/20/2025 | Listed for sale | $1,175,000+59.9%$355/sqft |
Source: | ||
| 6/13/2014 | Sold | $735,000-2%$222/sqft |
Source: | ||
| 5/7/2014 | Pending sale | $750,000$227/sqft |
Source: Duffy Realty of Atlanta #5282831 Report a problem | ||
Public tax history
| Year | Property taxes | Tax assessment |
|---|---|---|
| 2025 | $26,896 +8% | $431,360 +7.5% |
| 2024 | $24,902 +311956.1% | $401,320 +7.3% |
| 2023 | $8 -1.2% | $374,120 +7.5% |
Find assessor info on the county website
Neighborhood: Decatur Heights
Nearby schools
GreatSchools rating
- NANew Glennwood ElementaryGrades: PK-2Distance: 0.5 mi
- 8/10Beacon Hill Middle SchoolGrades: 6-8Distance: 1.4 mi
- 9/10Decatur High SchoolGrades: 9-12Distance: 1.1 mi
Schools provided by the listing agent
- Elementary: Glennwood
- Middle: Beacon Hill
- High: Decatur
Source: GAMLS. This data may not be complete. We recommend contacting the local school district to confirm school assignments for this home.
Get a cash offer in 3 minutes
Find out how much your home could sell for in as little as 3 minutes with a no-obligation cash offer.
Estimated market value$1,201,900
Get a cash offer in 3 minutes
Find out how much your home could sell for in as little as 3 minutes with a no-obligation cash offer.
Estimated market value
$1,201,900

