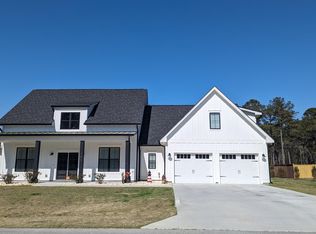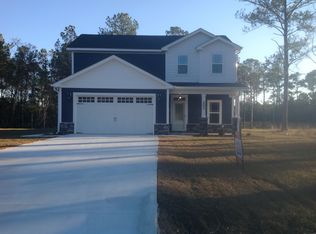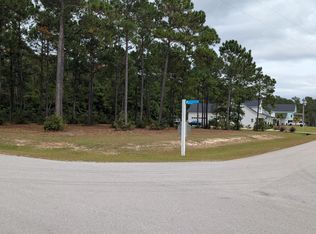Sold for $650,000
$650,000
179 Gus Horne Road, Holly Ridge, NC 28445
4beds
2,638sqft
Single Family Residence
Built in 2020
0.86 Acres Lot
$672,300 Zestimate®
$246/sqft
$2,470 Estimated rent
Home value
$672,300
$612,000 - $740,000
$2,470/mo
Zestimate® history
Loading...
Owner options
Explore your selling options
What's special
Meticulously maintained and spacious. You must see this 4 bedroom, 3 1/2 bath home on a large usable lot in a water access community. LVT flooring carries throughout the house and its open floorplan with two bedrooms and a bath on one side of the main living area, and the master bedroom and office/laundry on the other side. The master bath is a must-see with nice finishes and multiple shower heads in the huge walk-in shower. Step out on the screened-in back patio that boasts ceiling fans, sealed concrete floors, and an overhead projector and screen for family movie nights. Upstairs is a large bedroom area with its own closet and full bath that would make a fantastic mother-in-law suite or teenager hang-out. There is also a large, unfinished, walk-in storage area allowing you easy access to all those things that used to go up and down an attic ladder. This area could also be finished, greatly increasing the heated square footage of the house. Step outside to see the beautiful landscaping, complete with lighting accentuating the planted trees, backyard fencing, and extra wide driveway, big enough to park extra cars and not block access to the garage. The garage is an oversized two-car with a sealed epoxy floor and plenty of space for cars and hobbies. A short walk down the street takes you to the community boat ramp, where you would have quick access to the ICW and great fishing. Schedule a showing today.
Zillow last checked: 8 hours ago
Listing updated: November 22, 2024 at 07:42am
Listed by:
Brian Griffing 252-499-0809,
Keller Williams Crystal Coast
Bought with:
The Cameron Team, 209100
Coldwell Banker Sea Coast Advantage
Source: Hive MLS,MLS#: 100467064 Originating MLS: Carteret County Association of Realtors
Originating MLS: Carteret County Association of Realtors
Facts & features
Interior
Bedrooms & bathrooms
- Bedrooms: 4
- Bathrooms: 4
- Full bathrooms: 3
- 1/2 bathrooms: 1
Primary bedroom
- Description: walk in closet, ceiling fan
- Level: First
- Dimensions: 15 x 14
Bedroom 1
- Description: ceiling fan, blinds
- Level: First
- Dimensions: 11 x 12
Bedroom 2
- Description: ceiling fan, blinds, large closet
- Level: First
- Dimensions: 11 x 12
Bedroom 3
- Description: full bath, ceiling fan
- Level: Second
- Dimensions: 16 x 14
Kitchen
- Description: granite countertops, subway tile backsplash, white cabinets
- Level: First
- Dimensions: 14 x 21
Laundry
- Description: granite countertop, utility sink, locking closet
- Level: First
- Dimensions: 15 x 9
Living room
- Description: fireplace, vaulted ceiling, fan, blinds
- Level: First
- Dimensions: 16 x 21
Heating
- Fireplace(s), Heat Pump, Electric
Cooling
- Central Air
Features
- Master Downstairs, High Ceilings, Mud Room, Ceiling Fan(s), Pantry, Blinds/Shades
- Flooring: LVT/LVP
- Attic: Walk-In
Interior area
- Total structure area: 2,638
- Total interior livable area: 2,638 sqft
Property
Parking
- Total spaces: 2
- Parking features: Additional Parking, Paved
Features
- Levels: One and One Half
- Stories: 2
- Patio & porch: Covered, Patio, Porch, Screened
- Fencing: Back Yard
- Waterfront features: Water Access Comm
Lot
- Size: 0.86 Acres
- Dimensions: 250' x 110' x 220' x 215'
- Features: Open Lot, Level, Water Access Comm
Details
- Parcel number: 761d58
- Zoning: RA
- Special conditions: Standard
Construction
Type & style
- Home type: SingleFamily
- Property subtype: Single Family Residence
Materials
- Fiber Cement
- Foundation: Slab
- Roof: Architectural Shingle
Condition
- New construction: No
- Year built: 2020
Utilities & green energy
- Sewer: Septic Tank
- Water: Public
- Utilities for property: Water Available
Community & neighborhood
Location
- Region: Holly Ridge
- Subdivision: Topsail Bluff
HOA & financial
HOA
- Has HOA: Yes
- HOA fee: $648 monthly
- Amenities included: Boat Dock, Maintenance Common Areas, Picnic Area, Ramp
- Association name: Topsail Bluffs
- Association phone: 910-333-9820
Other
Other facts
- Listing agreement: Exclusive Right To Sell
- Listing terms: Cash,Conventional,FHA,USDA Loan,VA Loan
- Road surface type: Paved
Price history
| Date | Event | Price |
|---|---|---|
| 11/8/2024 | Sold | $650,000$246/sqft |
Source: | ||
| 9/28/2024 | Pending sale | $650,000$246/sqft |
Source: | ||
| 9/19/2024 | Listed for sale | $650,000+44.6%$246/sqft |
Source: | ||
| 3/11/2021 | Sold | $449,400+2.2%$170/sqft |
Source: | ||
| 8/30/2020 | Pending sale | $439,900$167/sqft |
Source: Stephen Crager Realty #100223480 Report a problem | ||
Public tax history
| Year | Property taxes | Tax assessment |
|---|---|---|
| 2024 | $2,977 | $454,641 |
| 2023 | $2,977 0% | $454,641 |
| 2022 | $2,978 +186.6% | $454,641 +208.5% |
Find assessor info on the county website
Neighborhood: 28445
Nearby schools
GreatSchools rating
- 5/10Dixon ElementaryGrades: PK-5Distance: 4 mi
- 7/10Dixon MiddleGrades: 6-8Distance: 3.3 mi
- 4/10Dixon HighGrades: 9-12Distance: 5.4 mi
Schools provided by the listing agent
- Elementary: Coastal Elementary
- Middle: Dixon
- High: Dixon
Source: Hive MLS. This data may not be complete. We recommend contacting the local school district to confirm school assignments for this home.
Get pre-qualified for a loan
At Zillow Home Loans, we can pre-qualify you in as little as 5 minutes with no impact to your credit score.An equal housing lender. NMLS #10287.
Sell for more on Zillow
Get a Zillow Showcase℠ listing at no additional cost and you could sell for .
$672,300
2% more+$13,446
With Zillow Showcase(estimated)$685,746


