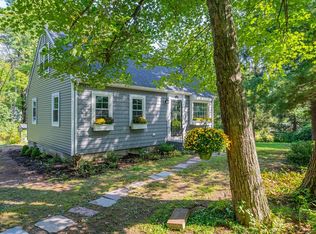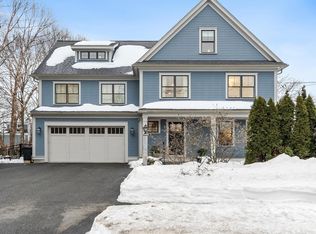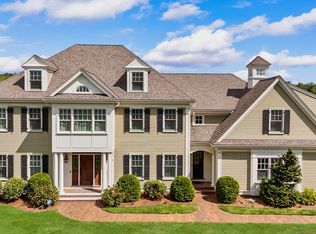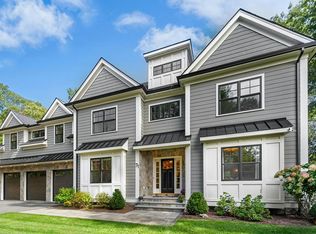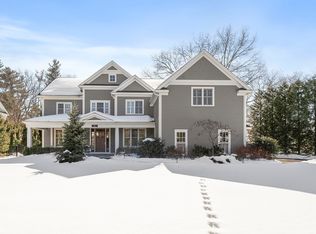Experience modern luxury & exceptional space in this newly built 5,752 sq. ft. home featuring 6 BDS& 7 BA across 4 finished levels. Designed for today's lifestyle - main floor offers formal living & dining rooms, 3 fireplaces, sun-filled family room w/ cathedral ceilings, & chef’s kitchen w/ GE Monogram appliances, quartz counters, half-moon island, pantry, & butler’s pantry w/ wet bar. Flexible first-floor guest suite is ideal for guests or a private office. 2nd floor includes a serene primary suite w/ a spa-like bath & custom closets, plus 3 additional bedrooms & 2 additional bathrooms. The private third-floor suite is ideal for guests, fitness, or studio use. Lower level impresses with a 7-seat theater, wet bar, & 900 sqft of bonus space. Enjoy a deck overlooking the landscaped yard, two-car garage w/ EV charger, & convenient access to Routes 3/95/2/20/93, Lexpress, schools, lots of shopping, parks, & trails. Rare opportunity for turnkey new construction in a convenient location.
For sale
Price cut: $150K (1/13)
$3,100,000
18 Robinson Rd, Lexington, MA 02420
6beds
5,752sqft
Est.:
Single Family Residence
Built in 2025
0.51 Acres Lot
$3,021,400 Zestimate®
$539/sqft
$-- HOA
What's special
Private third-floor suiteFlexible first-floor guest suiteHalf-moon islandWet barQuartz counters
- 139 days |
- 1,819 |
- 65 |
Zillow last checked: 8 hours ago
Listing updated: February 09, 2026 at 09:55am
Listed by:
Peter Rooney 508-958-8195,
Compass 781-386-0624,
Kathleen Rooney 617-413-2596
Source: MLS PIN,MLS#: 73441020
Tour with a local agent
Facts & features
Interior
Bedrooms & bathrooms
- Bedrooms: 6
- Bathrooms: 7
- Full bathrooms: 6
- 1/2 bathrooms: 1
- Main level bathrooms: 1
- Main level bedrooms: 1
Primary bedroom
- Features: Bathroom - Full, Closet/Cabinets - Custom Built, Flooring - Hardwood, Double Vanity, Recessed Lighting, Tray Ceiling(s)
- Level: Second
- Area: 540
- Dimensions: 20 x 27
Bedroom 2
- Features: Closet/Cabinets - Custom Built, Flooring - Hardwood, Recessed Lighting
- Level: Second
- Area: 289
- Dimensions: 17 x 17
Bedroom 3
- Features: Closet/Cabinets - Custom Built, Flooring - Hardwood, Recessed Lighting
- Level: Second
- Area: 247
- Dimensions: 19 x 13
Bedroom 4
- Features: Closet/Cabinets - Custom Built, Flooring - Hardwood, Recessed Lighting
- Level: Second
- Area: 408
- Dimensions: 17 x 24
Bedroom 5
- Features: Bathroom - Full, Closet/Cabinets - Custom Built, Flooring - Hardwood, Recessed Lighting
- Level: Main,First
- Area: 221
- Dimensions: 13 x 17
Primary bathroom
- Features: Yes
Bathroom 1
- Features: Bathroom - Half, Flooring - Stone/Ceramic Tile, Lighting - Sconce
- Level: Main,First
- Area: 30
- Dimensions: 6 x 5
Bathroom 2
- Features: Bathroom - Tiled With Shower Stall, Countertops - Stone/Granite/Solid, Recessed Lighting
- Level: First
- Area: 50
- Dimensions: 10 x 5
Bathroom 3
- Features: Bathroom - Full, Bathroom - With Tub & Shower, Closet - Linen, Flooring - Stone/Ceramic Tile, Recessed Lighting
- Level: Second
- Area: 130
- Dimensions: 13 x 10
Dining room
- Features: Flooring - Hardwood, Deck - Exterior, Open Floorplan, Recessed Lighting, Tray Ceiling(s)
- Level: Main,First
- Area: 224
- Dimensions: 14 x 16
Family room
- Features: Skylight, Cathedral Ceiling(s), Closet/Cabinets - Custom Built, Flooring - Hardwood, Deck - Exterior, Exterior Access, Open Floorplan, Recessed Lighting
- Level: Main,First
- Area: 336
- Dimensions: 21 x 16
Kitchen
- Features: Coffered Ceiling(s), Closet/Cabinets - Custom Built, Flooring - Hardwood, Pantry, Countertops - Upgraded, Kitchen Island, Wet Bar, Cabinets - Upgraded, Open Floorplan, Recessed Lighting, Stainless Steel Appliances, Wine Chiller, Lighting - Pendant
- Level: Main,First
- Area: 304
- Dimensions: 19 x 16
Living room
- Features: Flooring - Hardwood, Open Floorplan, Recessed Lighting, Window Seat
- Level: Main,First
- Area: 352
- Dimensions: 16 x 22
Heating
- Central, Forced Air, Heat Pump, Electric
Cooling
- Central Air, Heat Pump
Appliances
- Included: Electric Water Heater, Oven, Dishwasher, Disposal, Microwave, Range, Refrigerator, Wine Refrigerator, Range Hood
- Laundry: Flooring - Stone/Ceramic Tile, Electric Dryer Hookup, Recessed Lighting, Washer Hookup, Second Floor
Features
- Bathroom - Full, Cathedral Ceiling(s), Closet/Cabinets - Custom Built, Recessed Lighting, Lighting - Sconce, Bathroom - Tiled With Shower Stall, Double Vanity, Bathroom - Tiled With Tub & Shower, Bedroom, Play Room, Media Room, Bathroom, Game Room, Wet Bar
- Flooring: Tile, Carpet, Hardwood, Flooring - Wall to Wall Carpet, Flooring - Stone/Ceramic Tile
- Doors: Insulated Doors, French Doors
- Windows: Skylight(s), Skylight, Insulated Windows
- Basement: Full,Finished
- Number of fireplaces: 3
- Fireplace features: Living Room
Interior area
- Total structure area: 5,752
- Total interior livable area: 5,752 sqft
- Finished area above ground: 5,010
- Finished area below ground: 742
Video & virtual tour
Property
Parking
- Total spaces: 6
- Parking features: Attached, Garage Door Opener, Storage, Paved Drive, Off Street, Paved
- Attached garage spaces: 2
- Uncovered spaces: 4
Features
- Patio & porch: Porch, Deck
- Exterior features: Porch, Deck, Rain Gutters, Professional Landscaping, Sprinkler System, ET Irrigation Controller
Lot
- Size: 0.51 Acres
- Features: Gentle Sloping
Details
- Foundation area: 0
- Parcel number: M:0082 L:000022,558264
- Zoning: RO
Construction
Type & style
- Home type: SingleFamily
- Architectural style: Colonial
- Property subtype: Single Family Residence
Materials
- Frame
- Foundation: Concrete Perimeter
- Roof: Shingle,Other
Condition
- Year built: 2025
Details
- Warranty included: Yes
Utilities & green energy
- Electric: Other (See Remarks)
- Sewer: Public Sewer
- Water: Public
- Utilities for property: for Electric Range, for Electric Oven, for Electric Dryer, Washer Hookup
Green energy
- Energy efficient items: Thermostat
- Water conservation: ET Irrigation Controller
Community & HOA
Community
- Features: Public Transportation, Shopping, Pool, Tennis Court(s), Park, Walk/Jog Trails, Golf, Medical Facility, Bike Path, Conservation Area, Highway Access, House of Worship, Private School, Public School
HOA
- Has HOA: No
Location
- Region: Lexington
Financial & listing details
- Price per square foot: $539/sqft
- Tax assessed value: $1,065,000
- Annual tax amount: $13,025
- Date on market: 10/8/2025
- Exclusions: Staging Furniture.
Estimated market value
$3,021,400
$2.87M - $3.17M
$4,456/mo
Price history
Price history
| Date | Event | Price |
|---|---|---|
| 1/13/2026 | Price change | $3,100,000-4.6%$539/sqft |
Source: MLS PIN #73441020 Report a problem | ||
| 10/8/2025 | Listed for sale | $3,250,000$565/sqft |
Source: MLS PIN #73441020 Report a problem | ||
| 10/6/2025 | Listing removed | $3,250,000+3.2%$565/sqft |
Source: MLS PIN #73394759 Report a problem | ||
| 6/21/2025 | Listed for sale | $3,150,000+320%$548/sqft |
Source: MLS PIN #73394759 Report a problem | ||
| 5/27/2015 | Sold | $750,000+12.1%$130/sqft |
Source: Public Record Report a problem | ||
| 4/17/2015 | Listed for sale | $669,000+168.7%$116/sqft |
Source: Hammond Residential #71818592 Report a problem | ||
| 5/27/1994 | Sold | $249,000+15.3%$43/sqft |
Source: Public Record Report a problem | ||
| 8/24/1990 | Sold | $216,000$38/sqft |
Source: Public Record Report a problem | ||
Public tax history
Public tax history
| Year | Property taxes | Tax assessment |
|---|---|---|
| 2025 | $13,025 +4.8% | $1,065,000 +4.9% |
| 2024 | $12,434 +4.3% | $1,015,000 +10.7% |
| 2023 | $11,921 +4% | $917,000 +10.3% |
| 2022 | $11,468 +0.1% | $831,000 +4.4% |
| 2021 | $11,454 +2.4% | $796,000 |
| 2020 | $11,184 +4.8% | $796,000 +5.3% |
| 2019 | $10,675 +5.3% | $756,000 +6.6% |
| 2018 | $10,139 +1.4% | $709,000 +2.8% |
| 2017 | $9,998 +6.3% | $690,000 +7.1% |
| 2016 | $9,402 +4.8% | $644,000 +6.6% |
| 2015 | $8,975 +13.5% | $604,000 +18.4% |
| 2014 | $7,910 +3% | $510,000 +1% |
| 2013 | $7,676 +6.6% | $505,000 +5% |
| 2012 | $7,201 +8% | $481,000 +3.9% |
| 2011 | $6,667 +3% | $463,000 -0.9% |
| 2010 | $6,473 +3.1% | $467,000 -3.5% |
| 2009 | $6,277 -0.7% | $484,000 -4.2% |
| 2008 | $6,323 +5.2% | $505,000 -4.7% |
| 2007 | $6,010 +4.2% | $530,000 +2.1% |
| 2006 | $5,766 +6.6% | $519,000 +8.8% |
| 2005 | $5,409 +14.3% | $477,000 +5.5% |
| 2004 | $4,732 +7.8% | $452,000 +12.7% |
| 2003 | $4,391 +3% | $401,000 +6.1% |
| 2002 | $4,264 +19.6% | $378,000 +29.9% |
| 2000 | $3,565 +7.2% | $291,000 +11.9% |
| 1999 | $3,325 | $260,000 |
Find assessor info on the county website
BuyAbility℠ payment
Est. payment
$18,021/mo
Principal & interest
$15412
Property taxes
$2609
Climate risks
Neighborhood: 02420
Nearby schools
GreatSchools rating
- 9/10Joseph Estabrook Elementary SchoolGrades: K-5Distance: 0.3 mi
- 9/10Wm Diamond Middle SchoolGrades: 6-8Distance: 0.8 mi
- 10/10Lexington High SchoolGrades: 9-12Distance: 2.2 mi
Schools provided by the listing agent
- Elementary: Confirm W/ Town
- Middle: Confirm W/ Town
- High: Lexington
Source: MLS PIN. This data may not be complete. We recommend contacting the local school district to confirm school assignments for this home.
