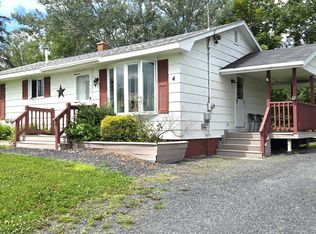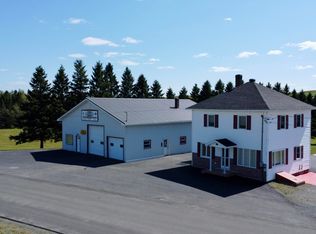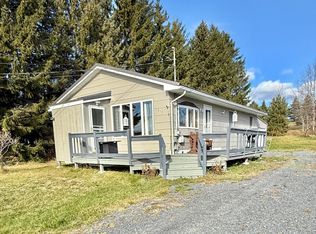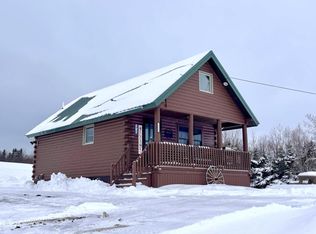This home is single floor living at its finest, in the picturesque town of Saint Agatha! This stunning 3 bedroom, 1 bathroom brick ranch is situated in one of the most desired locations, offering a seamless open concept layout that is perfect for entertaining. You'll also enjoy soaking in the natural light provided by the large window in the living room. The new bathroom remodel in 2024 adds a touch of modern elegance, while the spacious bedrooms provide ample storage for all your belongings. Brand new furnace, new well, new heat pump, new hot water tank and new electrical panel entry in 2024. With a convenient 1 car attached garage and a beautiful lot, this home has everything you need. It is in close proximity to local amenities, shopping, snowmobile and ATV trails makes it the ideal location for outdoor enthusiasts. Don't let this opportunity slip away - come and see why 180 Hillside is the perfect place to call home!
Active
$209,900
180 Hillside Road, Saint Agatha, ME 04772
3beds
1,008sqft
Est.:
Single Family Residence
Built in 1971
0.69 Acres Lot
$196,200 Zestimate®
$208/sqft
$-- HOA
What's special
Single floor livingBeautiful lotSpacious bedroomsSeamless open concept layout
- 26 days |
- 348 |
- 2 |
Zillow last checked: 8 hours ago
Listing updated: February 03, 2026 at 07:14am
Listed by:
Crown Lakes Realty
Source: Maine Listings,MLS#: 1650892
Tour with a local agent
Facts & features
Interior
Bedrooms & bathrooms
- Bedrooms: 3
- Bathrooms: 1
- Full bathrooms: 1
Bedroom 1
- Level: First
Bedroom 2
- Level: First
Bedroom 3
- Level: First
Dining room
- Level: First
Kitchen
- Level: First
Living room
- Level: First
Heating
- Baseboard, Hot Water
Cooling
- None
Features
- Flooring: Carpet, Vinyl
- Basement: Bulkhead,Interior Entry
- Has fireplace: No
Interior area
- Total structure area: 1,008
- Total interior livable area: 1,008 sqft
- Finished area above ground: 1,008
- Finished area below ground: 0
Property
Parking
- Total spaces: 1
- Parking features: Garage
- Garage spaces: 1
Features
- Has view: Yes
- View description: Scenic, Trees/Woods
Lot
- Size: 0.69 Acres
Details
- Parcel number: STAGM003L041
- Zoning: residential
Construction
Type & style
- Home type: SingleFamily
- Architectural style: Ranch
- Property subtype: Single Family Residence
Materials
- Roof: Shingle
Condition
- Year built: 1971
Utilities & green energy
- Electric: Circuit Breakers
- Sewer: Private Sewer
- Water: Private, Well
Community & HOA
Location
- Region: Saint Agatha
Financial & listing details
- Price per square foot: $208/sqft
- Tax assessed value: $57,900
- Annual tax amount: $1,361
- Date on market: 2/2/2026
Estimated market value
$196,200
$186,000 - $206,000
$1,484/mo
Price history
Price history
| Date | Event | Price |
|---|---|---|
| 2/2/2026 | Listed for sale | $209,900$208/sqft |
Source: | ||
| 2/1/2026 | Listing removed | $209,900$208/sqft |
Source: | ||
| 8/29/2025 | Price change | $209,900-4.5%$208/sqft |
Source: | ||
| 4/18/2025 | Listed for sale | $219,900+29.4%$218/sqft |
Source: | ||
| 4/17/2023 | Sold | $170,000-10.5%$169/sqft |
Source: | ||
| 3/4/2023 | Pending sale | $190,000$188/sqft |
Source: | ||
| 2/17/2023 | Contingent | $190,000$188/sqft |
Source: | ||
| 1/12/2023 | Price change | $190,000-4.5%$188/sqft |
Source: | ||
| 10/15/2022 | Listed for sale | $199,000$197/sqft |
Source: | ||
Public tax history
Public tax history
| Year | Property taxes | Tax assessment |
|---|---|---|
| 2024 | $1,361 | $57,900 |
| 2023 | $1,361 +14.7% | $57,900 |
| 2022 | $1,187 +3.8% | $57,900 |
| 2021 | $1,144 +4% | $57,900 |
| 2020 | $1,100 | $57,900 |
| 2019 | $1,100 +4.4% | $57,900 +3% |
| 2017 | $1,054 +0.3% | $56,200 +2.9% |
| 2016 | $1,051 +18.9% | $54,600 +14.2% |
| 2015 | $884 | $47,800 |
| 2014 | $884 | $47,800 |
| 2013 | $884 | $47,800 |
| 2012 | $884 +20.1% | $47,800 +20.1% |
| 2011 | $736 | $39,800 |
Find assessor info on the county website
BuyAbility℠ payment
Est. payment
$1,278/mo
Principal & interest
$1082
Property taxes
$196
Climate risks
Neighborhood: 04772
Nearby schools
GreatSchools rating
- 8/10Dr Levesque Elementary SchoolGrades: PK-6Distance: 1.7 mi
- 3/10Wisdom Middle High SchoolGrades: 7-12Distance: 1.7 mi





