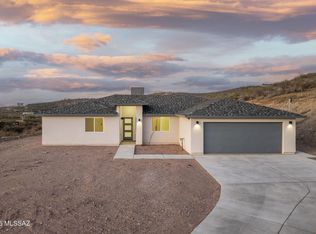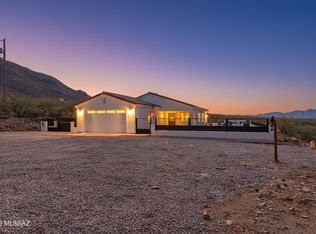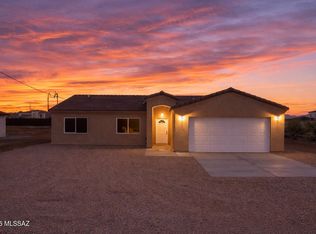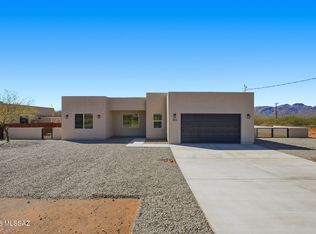Welcome to this stunning modern new build in Rio Rico, where elegance meets elevated design. This 3-bedroom, 2.5 bath residence features soaring 12-foot ceilings, 8-foot interior doors, a custom statement entrance door that sets the tone the moment you arrive. The open-concept layout is anchored by sleek custom cabinetry, quartz waterfall island, creating a seamless flow ideal for everyday living and, every detail has been thoughtfully curated, from the clean modern lines to the refined finished throughout. Retreat to the luxurious primary suite, a true showpiece with breathtaking aesthetics, generous space and a spa-like ambiance designed for comfort & sophistication. This home is a modern elegance at it's finest, crafted for those who appreciate quality, style, and elevated living.
New construction
$355,000
1803 Japon Ct, Rio Rico, AZ 85648
3beds
1,833sqft
Est.:
Single Family Residence
Built in 2025
10,454.4 Square Feet Lot
$353,000 Zestimate®
$194/sqft
$-- HOA
What's special
Open-concept layoutClean modern linesLuxurious primary suiteSpa-like ambianceQuartz waterfall islandSleek custom cabinetryCustom statement entrance door
- 26 days |
- 791 |
- 31 |
Zillow last checked: 8 hours ago
Listing updated: 20 hours ago
Listed by:
Meliza Silva 520-313-1192,
RE/MAX Portfolio Homes,
Andrew Reyes Moreno 520-909-1273
Source: MLS of Southern Arizona,MLS#: 22602685
Tour with a local agent
Facts & features
Interior
Bedrooms & bathrooms
- Bedrooms: 3
- Bathrooms: 3
- Full bathrooms: 2
- 1/2 bathrooms: 1
Rooms
- Room types: None
Primary bathroom
- Features: Double Vanity, Exhaust Fan, Low Flow Showerhead, Shower Only
Dining room
- Features: Breakfast Bar, Dining Area
Kitchen
- Description: Pantry: Closet,Countertops: Quartz
Heating
- Electric
Cooling
- Ceiling Fans, Central Air
Appliances
- Included: Dishwasher, Electric Oven, Electric Range, Exhaust Fan, Refrigerator, Water Heater: Electric, Appliance Color: Stainless
- Laundry: Laundry Room
Features
- Ceiling Fan(s), High Ceilings, Split Bedroom Plan, Walk-In Closet(s), Living Room
- Flooring: Laminate
- Windows: Window Covering: Stay
- Has basement: No
- Has fireplace: No
- Fireplace features: None
Interior area
- Total structure area: 1,833
- Total interior livable area: 1,833 sqft
Video & virtual tour
Property
Parking
- Total spaces: 2
- Parking features: RV Access/Parking, Attached, Garage Door Opener, Concrete
- Attached garage spaces: 2
- Has uncovered spaces: Yes
- Details: RV Parking: Space Available
Accessibility
- Accessibility features: None
Features
- Levels: One
- Stories: 1
- Patio & porch: Covered
- Pool features: None
- Spa features: None
- Fencing: None
- Has view: Yes
- View description: Mountain(s), Sunrise, Sunset
Lot
- Size: 10,454.4 Square Feet
- Features: Cul-De-Sac, Landscape - Front: Low Care, Natural Desert, Landscape - Rear: Low Care, Natural Desert
Details
- Parcel number: 13701112
- Zoning: R-3
- Special conditions: No Insurance Claims History Report,No SPDS
Construction
Type & style
- Home type: SingleFamily
- Architectural style: Modern,Santa Fe
- Property subtype: Single Family Residence
Materials
- Frame, Frame - Stucco, Stucco Finish
- Roof: Rolled
Condition
- New Construction
- New construction: Yes
- Year built: 2025
Details
- Builder name: Elite Modern Builder
Utilities & green energy
- Electric: Unisource
- Gas: None
- Sewer: Septic Tank
- Water: Water Company
Community & HOA
Community
- Features: Paved Street, Walking Trail
- Security: Smoke Detector(s)
- Subdivision: Rio Rico Villas 11
HOA
- Has HOA: No
Location
- Region: Rio Rico
Financial & listing details
- Price per square foot: $194/sqft
- Tax assessed value: $500
- Annual tax amount: $2,220
- Date on market: 1/29/2026
- Cumulative days on market: 87 days
- Listing terms: Cash,Conventional,FHA,USDA,VA
- Ownership: Fee (Simple)
- Ownership type: Investor
- Road surface type: Paved
Estimated market value
$353,000
$335,000 - $371,000
$1,983/mo
Price history
Price history
| Date | Event | Price |
|---|---|---|
| 1/29/2026 | Listed for sale | $355,000+1.7%$194/sqft |
Source: | ||
| 1/17/2026 | Listing removed | $349,000$190/sqft |
Source: | ||
| 1/12/2026 | Price change | $349,000-2%$190/sqft |
Source: | ||
| 11/18/2025 | Listed for sale | $356,000-1%$194/sqft |
Source: | ||
| 8/27/2025 | Listing removed | $359,500$196/sqft |
Source: | ||
| 8/20/2025 | Price change | $359,500-2.6%$196/sqft |
Source: | ||
| 8/8/2025 | Price change | $369,000-1.6%$201/sqft |
Source: | ||
| 7/30/2025 | Price change | $375,000-1.3%$205/sqft |
Source: | ||
| 6/13/2025 | Price change | $380,000-7.1%$207/sqft |
Source: | ||
| 5/20/2025 | Listed for sale | $409,000$223/sqft |
Source: | ||
| 5/17/2025 | Listing removed | $409,000$223/sqft |
Source: | ||
| 5/12/2025 | Listed for sale | $409,000-4.7%$223/sqft |
Source: | ||
| 5/7/2025 | Listing removed | $429,000$234/sqft |
Source: | ||
| 4/27/2025 | Price change | $429,000-4.7%$234/sqft |
Source: | ||
| 4/2/2025 | Listed for sale | $450,000$245/sqft |
Source: | ||
Public tax history
Public tax history
| Year | Property taxes | Tax assessment |
|---|---|---|
| 2024 | -- | $75 +50% |
| 2023 | -- | $50 -33.3% |
| 2022 | -- | $75 |
| 2021 | -- | $75 |
| 2019 | $10 | $75 |
| 2018 | $10 -48.1% | $75 |
| 2017 | $20 -54.3% | $75 |
| 2016 | $43 | $75 |
| 2013 | -- | -- |
| 2012 | -- | -- |
| 2011 | -- | -- |
| 2010 | -- | -- |
| 2009 | -- | -- |
| 2008 | $81 | -- |
| 2007 | -- | -- |
| 2006 | $90 | -- |
| 2005 | -- | -- |
| 2004 | -- | -- |
| 2003 | -- | -- |
| 2002 | -- | -- |
| 2001 | -- | -- |
Find assessor info on the county website
BuyAbility℠ payment
Est. payment
$1,857/mo
Principal & interest
$1668
Property taxes
$189
Climate risks
Neighborhood: 85648
Nearby schools
GreatSchools rating
- 6/10San Cayetano Elementary SchoolGrades: K-5Distance: 4.4 mi
- 4/10Coatimundi Middle SchoolGrades: 6-8Distance: 7.1 mi
- 5/10Rio Rico High SchoolGrades: 9-12Distance: 4.6 mi
Schools provided by the listing agent
- Elementary: San Cayetano Elementary
- Middle: Coatimundi Middle School
- High: Rio Rico High School
- District: Santa Cruz Valley United School District #35
Source: MLS of Southern Arizona. This data may not be complete. We recommend contacting the local school district to confirm school assignments for this home.




