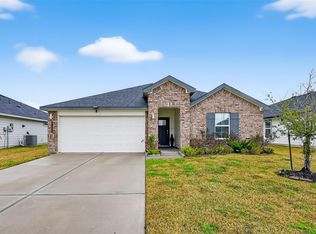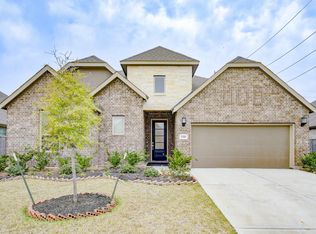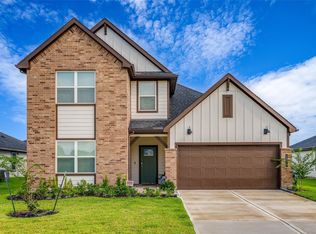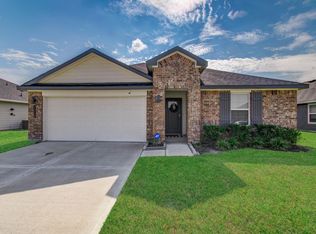This well-maintained home feels like a new construction home. COME SEE IT TODAY! Discover modern living "Kemah" 2-story floor plan. This home is nestled in desirable community of Sunset Crossing features a modern brick and stucco exterior with no back neighbors, 4 bedrooms(2 DOWN),3 bathrooms, a spacious study/flex room, & game room.High ceiling entry, open-concept layout connects the dining room, kitchen, & family room.The kitchen boasts a large island with quartz countertop, stainless steel appliances, & a walk-in pantry. Spacious family room provide natural light & access to a covered patio.Relaxing owner’s suite and ensuite offering a tiled walk-in shower,soaking tub,dual sinks,& 2 walk-in closets.Smart home features allow control of lights, thermostat, & locks from your cellular device.Additional amenities include a 2-car garage, tankless water heater, sprinkler system, & large backyard.Minutes from Hwy 59 & Grand Parkway, Great shopping & zoned to top rated schools in Lamar CISD.
For sale
Price cut: $20K (12/3)
$379,990
1815 Sandy Trail Ln, Rosenberg, TX 77469
4beds
2,769sqft
Est.:
Single Family Residence
Built in 2022
7,758.04 Square Feet Lot
$372,800 Zestimate®
$137/sqft
$58/mo HOA
What's special
- 77 days |
- 212 |
- 11 |
Zillow last checked:
Listing updated:
Listed by:
Pinky Pirani TREC #0681943 713-514-7444,
Keller Williams Realty Southwest,
Ferdaws Akbary
Source: HAR,MLS#: 25928219
Tour with a local agent
Facts & features
Interior
Bedrooms & bathrooms
- Bedrooms: 4
- Bathrooms: 3
- Full bathrooms: 3
Rooms
- Room types: Family Room, Utility Room
Primary bathroom
- Features: Full Secondary Bathroom Down, Primary Bath: Double Sinks, Primary Bath: Separate Shower, Primary Bath: Soaking Tub, Secondary Bath(s): Tub/Shower Combo, Vanity Area
Kitchen
- Features: Breakfast Bar, Kitchen Island, Kitchen open to Family Room, Pantry, Walk-in Pantry
Heating
- Natural Gas
Cooling
- Electric
Appliances
- Included: ENERGY STAR Qualified Appliances, Water Heater, Disposal, Dryer, Refrigerator, Washer, Freestanding Oven, Microwave, Free-Standing Range, Gas Range, Dishwasher
- Laundry: Electric Dryer Hookup, Washer Hookup
Features
- Balcony, 2 Bedrooms Down, En-Suite Bath, Primary Bed - 1st Floor, Walk-In Closet(s)
- Flooring: Carpet, Tile, Vinyl
Interior area
- Total structure area: 2,769
- Total interior livable area: 2,769 sqft
Property
Parking
- Total spaces: 2
- Parking features: Attached
- Attached garage spaces: 2
Features
- Stories: 2
- Patio & porch: Covered
- Exterior features: Sprinkler System
- Fencing: Back Yard
Lot
- Size: 7,758.04 Square Feet
- Features: Back Yard, Subdivided, 0 Up To 1/4 Acre
Details
- Parcel number: 4136060020120901
Construction
Type & style
- Home type: SingleFamily
- Architectural style: Contemporary
- Property subtype: Single Family Residence
Materials
- Brick, Stucco
- Foundation: Slab
- Roof: Composition
Condition
- New construction: No
- Year built: 2022
Details
- Builder name: DR Horton
Utilities & green energy
- Water: Water District
Green energy
- Green verification: ENERGY STAR Certified Homes
- Energy efficient items: Lighting, HVAC, HVAC>13 SEER
Community & HOA
Community
- Subdivision: Sunset Crossing Sec 6
HOA
- Has HOA: Yes
- HOA fee: $700 annually
Location
- Region: Rosenberg
Financial & listing details
- Price per square foot: $137/sqft
- Tax assessed value: $378,565
- Annual tax amount: $11,885
- Date on market: 12/3/2025
- Listing terms: Cash,Conventional,FHA,VA Loan
- Ownership: Full Ownership
- Road surface type: Concrete, Curbs
Estimated market value
$372,800
$354,000 - $391,000
$2,807/mo
Price history
Price history
| Date | Event | Price |
|---|---|---|
| 12/3/2025 | Price change | $379,990-5%$137/sqft |
Source: | ||
| 7/8/2025 | Listed for sale | $399,990-2.4%$144/sqft |
Source: | ||
| 8/16/2024 | Listing removed | -- |
Source: | ||
| 7/16/2024 | Price change | $410,000-3.5%$148/sqft |
Source: | ||
| 6/4/2024 | Listing removed | -- |
Source: | ||
| 5/1/2024 | Listed for rent | $2,750$1/sqft |
Source: | ||
| 4/30/2024 | Price change | $424,990-3.4%$153/sqft |
Source: | ||
| 2/15/2024 | Listed for sale | $440,000+9.5%$159/sqft |
Source: | ||
| 7/19/2022 | Listing removed | -- |
Source: | ||
| 5/9/2022 | Pending sale | $401,700$145/sqft |
Source: | ||
| 5/9/2022 | Listed for sale | $401,700$145/sqft |
Source: | ||
Public tax history
Public tax history
| Year | Property taxes | Tax assessment |
|---|---|---|
| 2025 | -- | $378,565 -0.4% |
| 2024 | $4,496 -8.8% | $380,092 -6.2% |
| 2023 | $4,930 +1002.8% | $405,180 +1434.8% |
| 2022 | $447 | $26,400 |
Find assessor info on the county website
BuyAbility℠ payment
Est. payment
$2,403/mo
Principal & interest
$1772
Property taxes
$573
HOA Fees
$58
Climate risks
Neighborhood: 77469
Nearby schools
GreatSchools rating
- 9/10Cora Thomas Elementary SchoolGrades: PK-5Distance: 0.3 mi
- 7/10Dr Thomas E Randle High SchoolGrades: 8-11Distance: 1.6 mi
- 6/10Harry Wright Junior High SchoolGrades: 6-8Distance: 1.6 mi
Schools provided by the listing agent
- Elementary: Thomas Elementary School (Lamar)
- Middle: Wright Junior High School
- High: Randle High School
Source: HAR. This data may not be complete. We recommend contacting the local school district to confirm school assignments for this home.
Local experts in 77469
- Loading
- Loading



