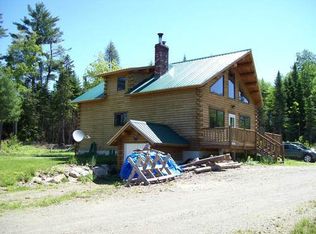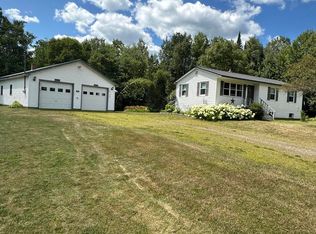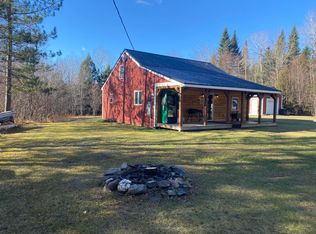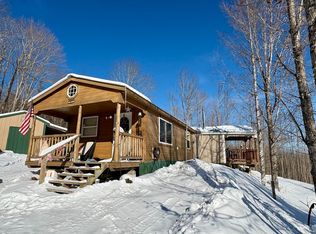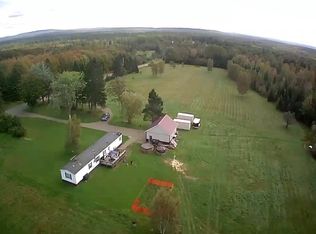Oldest Home In Bancroft ME. Welcome To 1826 Bancroft RD Bancroft ME Aroostook County. Unique Property With 1700' On Waterfront. Historic Location, The 'Confluence' Where Baskahegan Joins The Mattawamkeag River. Old Homestead, 1865 Era New England Cape With Connection Sheds, Barns. Bring Back To It's Original Glory? Up For The Task Restoring This Farmstead? Video. Beautiful Pasture Field, Incredible Water Falls Property In No Better Hunting Fishing Sporting Location. Connected To All The Rec Trails! 12 Miles To Hardware Store, Grocery, School, East Grand Health Center, Restaurant. Private, Commanding Views Overlooking Baskahegan And Get Ready To Paddle, Fish The Mattawamkeag River. Looking For A DIY Labor Of Love Project? Questions? Reach Out, 4 Bedroom Home And Over 6 Acres Of Land, Out Buildings Too! Own A Historic Building, Location In Aroostook County Bancroft Maine!
Active
$259,500
1826 Bancroft Road, Bancroft, ME 04497
4beds
1,300sqft
Est.:
Single Family Residence
Built in 1865
6 Acres Lot
$-- Zestimate®
$200/sqft
$-- HOA
What's special
Pasture fieldPrivate commanding viewsOverlooking baskaheganIncredible water fallsOut buildings
- 473 days |
- 337 |
- 11 |
Zillow last checked: 8 hours ago
Listing updated: November 03, 2025 at 01:57pm
Listed by:
Mooers Realty
Source: Maine Listings,MLS#: 1609185
Tour with a local agent
Facts & features
Interior
Bedrooms & bathrooms
- Bedrooms: 4
- Bathrooms: 1
- Full bathrooms: 1
Bedroom 1
- Level: Second
- Area: 143 Square Feet
- Dimensions: 13 x 11
Bedroom 2
- Level: Second
- Area: 289 Square Feet
- Dimensions: 17 x 17
Bedroom 3
- Features: Closet
- Level: Second
- Area: 182 Square Feet
- Dimensions: 14 x 13
Bedroom 4
- Features: Closet
- Level: Second
- Area: 120 Square Feet
- Dimensions: 12 x 10
Dining room
- Features: Dining Area, Heat Stove, Heat Stove Hookup
- Level: First
- Area: 192 Square Feet
- Dimensions: 16 x 12
Kitchen
- Level: First
- Area: 200 Square Feet
- Dimensions: 16 x 12.5
Living room
- Features: Heat Stove Hookup
- Level: First
- Area: 240 Square Feet
- Dimensions: 16 x 15
Sunroom
- Level: First
- Area: 96 Square Feet
- Dimensions: 16 x 6
Heating
- Space Heater
Cooling
- None
Appliances
- Included: Gas Range, Refrigerator
Features
- 1st Floor Bedroom, Shower
- Flooring: Wood
- Basement: Bulkhead,Dirt Floor,Unfinished
- Has fireplace: No
Interior area
- Total structure area: 1,300
- Total interior livable area: 1,300 sqft
- Finished area above ground: 1,300
- Finished area below ground: 0
Property
Parking
- Total spaces: 1
- Parking features: Gravel, 11 - 20 Spaces, On Site, Off Street
- Attached garage spaces: 1
Features
- Patio & porch: Porch
- Has view: Yes
- View description: Fields, Scenic, Trees/Woods
- Body of water: Baskahegan River
- Frontage length: Waterfrontage: 1700,Waterfrontage Owned: 1700
Lot
- Size: 6 Acres
- Features: Near Shopping, Rural, Agricultural, Farm, Level, Open Lot, Pasture, Rolling Slope, Landscaped, Wooded
Details
- Additional structures: Outbuilding, Shed(s), Barn(s)
- Zoning: Shoreland LUPC
- Other equipment: Satellite Dish
Construction
Type & style
- Home type: SingleFamily
- Architectural style: Cape Cod
- Property subtype: Single Family Residence
Materials
- Wood Frame, Clapboard
- Foundation: Stone
- Roof: Shingle
Condition
- Year built: 1865
Utilities & green energy
- Electric: Other Electric
- Sewer: Private Sewer
- Water: Private, Well
Community & HOA
Location
- Region: Wytopitlock
Financial & listing details
- Price per square foot: $200/sqft
- Annual tax amount: $635
- Date on market: 11/3/2025
- Road surface type: Paved
Estimated market value
Not available
Estimated sales range
Not available
$1,744/mo
Price history
Price history
| Date | Event | Price |
|---|---|---|
| 11/3/2025 | Price change | $259,500-3.7%$200/sqft |
Source: | ||
| 11/12/2024 | Listed for sale | $269,500$207/sqft |
Source: | ||
Public tax history
Public tax history
Tax history is unavailable.BuyAbility℠ payment
Est. payment
$1,580/mo
Principal & interest
$1338
Property taxes
$242
Climate risks
Neighborhood: 04497
Nearby schools
GreatSchools rating
- 5/10East Grand SchoolGrades: PK-12Distance: 7.2 mi
