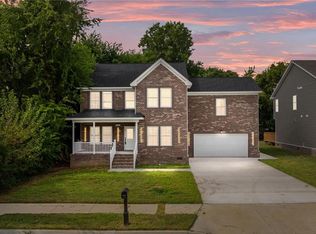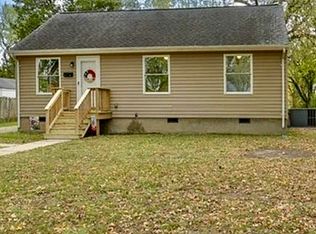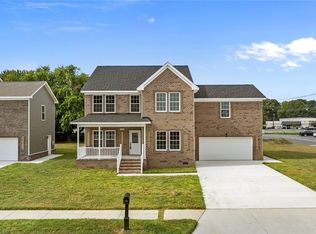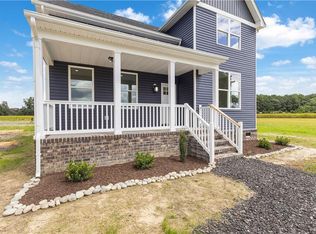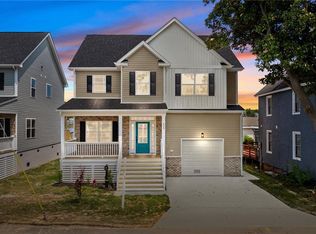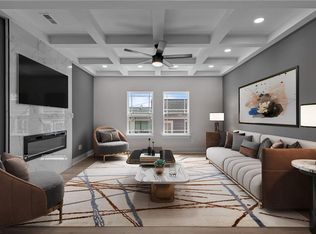Don't miss this opportunity to own a stunning brand-new 5BR, 4-BA home in the heart of Hpt VA! This home features soaring ceilings, a chef’s kitchen w/ abundant cabinetry, gorgeous granite countertops, huge island, stainless steel appliances, & a spacious pantry. Formal living room, dining room, eat in kitchen. Cozy fireplace. Step outside onto the expansive 12x12 deck, great for entertaining, & enjoy the large backyard. The first-floor master suite offers a private bath & elegant coffered ceilings, while the open floor plan enhances the home's airy feel. Upstairs, the luxurious primary suite boasts a tray ceiling, a spa-like bathroom w/ dual vanities, a soaking tub, a separate huge shower with dual luxury shower towers, massive walk-in closet & large bonus closet. The additional bedrooms are generously sized, & exquisite trim work adds charm throughout. Too many great items to list! Schedule your private showing today!
New construction
$599,999
1827 Broadstreet Rd, Hampton, VA 23666
5beds
3,500sqft
Est.:
Single Family Residence
Built in 2025
10,497.96 Square Feet Lot
$599,600 Zestimate®
$171/sqft
$-- HOA
What's special
Cozy fireplaceLarge bonus closetGorgeous granite countertopsSoaring ceilingsLarge backyardHuge islandSpacious pantry
- 6 days |
- 417 |
- 18 |
Zillow last checked: 8 hours ago
Listing updated: February 25, 2026 at 01:57am
Listed by:
Melody Matthews,
Melody Matthews&Assoc.RE Prof 757-223-0034
Source: REIN Inc.,MLS#: 10621274
Tour with a local agent
Facts & features
Interior
Bedrooms & bathrooms
- Bedrooms: 5
- Bathrooms: 4
- Full bathrooms: 4
Rooms
- Room types: 1st Floor Primary BR, Attic, Breakfast Area, Fin. Rm Over Gar, PBR with Bath, Office/Study, Utility Room
Primary bedroom
- Level: First
Dining room
- Level: First
Family room
- Level: First
Living room
- Level: First
Utility room
- Level: First
Heating
- Electric, Heat Pump
Cooling
- 16+ SEER A/C
Appliances
- Included: 220 V Elec, Dishwasher, Disposal, Microwave, Electric Range, Refrigerator, Electric Water Heater
- Laundry: Dryer Hookup, Washer Hookup
Features
- Cathedral Ceiling(s), Primary Sink-Double, Walk-In Closet(s), Central Vacuum, Entrance Foyer, Pantry
- Flooring: Carpet, Ceramic Tile, Laminate/LVP
- Basement: Crawl Space
- Attic: Pull Down Stairs
- Number of fireplaces: 1
- Fireplace features: Electric
Interior area
- Total interior livable area: 3,500 sqft
Property
Parking
- Total spaces: 2
- Parking features: Garage Att 2 Car, Off Street, Driveway, On Street
- Attached garage spaces: 2
- Has uncovered spaces: Yes
Features
- Levels: Three Or More
- Stories: 3
- Patio & porch: Porch
- Pool features: None
- Fencing: None
- Waterfront features: Not Waterfront
- Frontage length: 70
Lot
- Size: 10,497.96 Square Feet
- Dimensions: 150 x 70
Details
- Parcel number: 13005321
Construction
Type & style
- Home type: SingleFamily
- Architectural style: Contemp,Traditional
- Property subtype: Single Family Residence
Materials
- Brick, Other
- Roof: Asphalt Shingle
Condition
- New construction: Yes
- Year built: 2025
Utilities & green energy
- Sewer: City/County
- Water: City/County
Community & HOA
Community
- Subdivision: All Others Area 103
HOA
- Has HOA: No
Location
- Region: Hampton
Financial & listing details
- Price per square foot: $171/sqft
- Tax assessed value: $70,000
- Annual tax amount: $99,999
- Date on market: 2/24/2026
Estimated market value
$599,600
$570,000 - $630,000
$3,795/mo
Price history
Price history
Price history is unavailable.
Public tax history
Public tax history
| Year | Property taxes | Tax assessment |
|---|---|---|
| 2025 | $904 | $70,000 |
| 2024 | -- | -- |
Find assessor info on the county website
BuyAbility℠ payment
Est. payment
$3,239/mo
Principal & interest
$2789
Property taxes
$450
Climate risks
Neighborhood: Mercury Central
Nearby schools
GreatSchools rating
- 6/10Paul Burbank Elementary SchoolGrades: PK-5Distance: 0.9 mi
- 5/10C. Alton Lindsay Middle SchoolGrades: 6-8Distance: 2.2 mi
- 6/10Hampton High SchoolGrades: 9-12Distance: 1.3 mi
Schools provided by the listing agent
- Elementary: Samuel P. Langley Elementary
- Middle: C. Alton Lindsay Middle
- High: Hampton
Source: REIN Inc.. This data may not be complete. We recommend contacting the local school district to confirm school assignments for this home.
