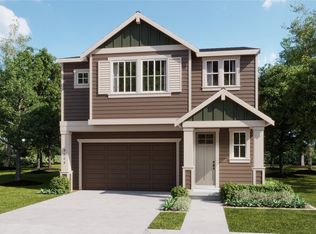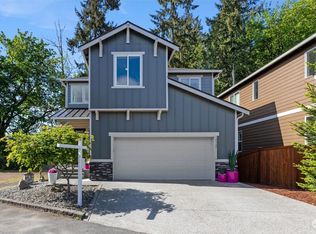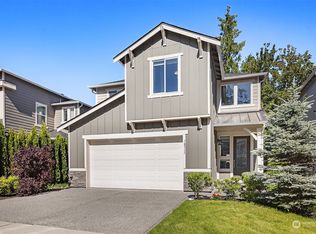Sold
Listed by:
Patricia Wen,
Keller Williams North Seattle
Bought with: Kelly Right RE of Seattle LLC
$1,130,000
18320 3rd Drive SE, Bothell, WA 98012
3beds
2,501sqft
Single Family Residence
Built in 2018
3,484.8 Square Feet Lot
$1,161,600 Zestimate®
$452/sqft
$3,762 Estimated rent
Home value
$1,161,600
$1.10M - $1.22M
$3,762/mo
Zestimate® history
Loading...
Owner options
Explore your selling options
What's special
Don's miss out this 2018 built modern home in Vistas at Sunrise, Bothell, which nestled on a quiet cul-de-sac. Enjoy the view with a cup of coffee in the living room that comes with its own patio. Plus a large deck off the great room. Open Chef's kitchen with SS appliances, rich cabinets, large island and butler pantry. Upstairs boasts a spacious primary room with a 5-piece bath and upgraded walk-in closet, two additional bedrooms, guest bathroom, and laundry with sink and cabinets await. Featuring Tankless water heater, Mini-Split Heat Pump and resistant heater, low-maintenance yard and more. Well-maintained home in a great community. Now add, Top-rated Schools! Pre-inspected! And this become a must see!
Zillow last checked: 8 hours ago
Listing updated: April 19, 2024 at 02:15pm
Listed by:
Patricia Wen,
Keller Williams North Seattle
Bought with:
Deepika Rani Potti, 23016748
Kelly Right RE of Seattle LLC
Source: NWMLS,MLS#: 2209796
Facts & features
Interior
Bedrooms & bathrooms
- Bedrooms: 3
- Bathrooms: 3
- Full bathrooms: 2
- 1/2 bathrooms: 1
Heating
- Fireplace(s), Heat Pump
Cooling
- Heat Pump, Wall Unit(s)
Appliances
- Included: Dishwashers_, Dryer(s), GarbageDisposal_, Microwaves_, Refrigerators_, StovesRanges_, Washer(s), Dishwasher(s), Garbage Disposal, Microwave(s), Refrigerator(s), Stove(s)/Range(s), Water Heater: Tankless, Water Heater Location: Garage
Features
- Bath Off Primary, Dining Room, High Tech Cabling
- Flooring: Ceramic Tile, Laminate, Vinyl, Carpet
- Windows: Double Pane/Storm Window
- Number of fireplaces: 1
- Fireplace features: Gas, Main Level: 1, Fireplace
Interior area
- Total structure area: 2,501
- Total interior livable area: 2,501 sqft
Property
Parking
- Total spaces: 2
- Parking features: Driveway, Attached Garage
- Attached garage spaces: 2
Features
- Levels: Multi/Split
- Entry location: Main
- Patio & porch: Ceramic Tile, Laminate, Wall to Wall Carpet, Bath Off Primary, Double Pane/Storm Window, Dining Room, High Tech Cabling, Walk-In Closet(s), Fireplace, Water Heater
- Has view: Yes
- View description: Partial, Territorial
Lot
- Size: 3,484 sqft
- Features: Cul-De-Sac, Dead End Street, Paved, Sidewalk, Cable TV, Deck, Fenced-Fully, Gas Available, High Speed Internet, Patio
- Topography: Level,PartialSlope
Details
- Parcel number: 01153600001600
- Special conditions: Standard
Construction
Type & style
- Home type: SingleFamily
- Architectural style: Northwest Contemporary
- Property subtype: Single Family Residence
Materials
- Cement Planked
- Foundation: Poured Concrete
- Roof: Flat
Condition
- Year built: 2018
- Major remodel year: 2018
Utilities & green energy
- Sewer: Available, Sewer Connected
- Water: Public
Community & neighborhood
Location
- Region: Bothell
- Subdivision: North Bothell
HOA & financial
HOA
- HOA fee: $75 monthly
- Association phone: 425-334-5566
Other
Other facts
- Listing terms: Cash Out,Conventional
- Cumulative days on market: 412 days
Price history
| Date | Event | Price |
|---|---|---|
| 4/19/2024 | Sold | $1,130,000-1.7%$452/sqft |
Source: | ||
| 3/27/2024 | Pending sale | $1,150,000$460/sqft |
Source: | ||
| 3/14/2024 | Listed for sale | $1,150,000+57.5%$460/sqft |
Source: | ||
| 5/3/2018 | Sold | $729,950$292/sqft |
Source: | ||
Public tax history
| Year | Property taxes | Tax assessment |
|---|---|---|
| 2024 | $10,451 +9.4% | $1,087,800 +9% |
| 2023 | $9,551 -1.9% | $998,100 -10.5% |
| 2022 | $9,739 +17.3% | $1,115,600 +35.6% |
Find assessor info on the county website
Neighborhood: 98012
Nearby schools
GreatSchools rating
- 9/10Cedar Wood Elementary SchoolGrades: PK-5Distance: 2 mi
- 7/10Heatherwood Middle SchoolGrades: 6-8Distance: 2.9 mi
- 9/10Henry M. Jackson High SchoolGrades: 9-12Distance: 3 mi
Schools provided by the listing agent
- Elementary: Cedar Wood Elem
- Middle: Heatherwood Mid
- High: Henry M. Jackson Hig
Source: NWMLS. This data may not be complete. We recommend contacting the local school district to confirm school assignments for this home.

Get pre-qualified for a loan
At Zillow Home Loans, we can pre-qualify you in as little as 5 minutes with no impact to your credit score.An equal housing lender. NMLS #10287.



