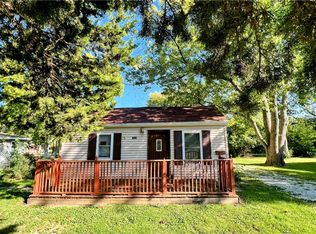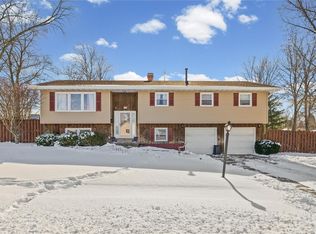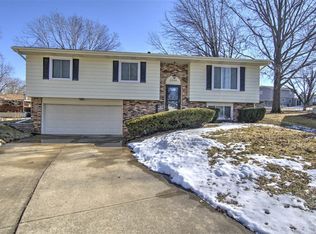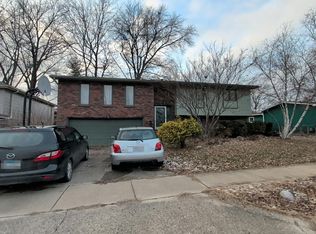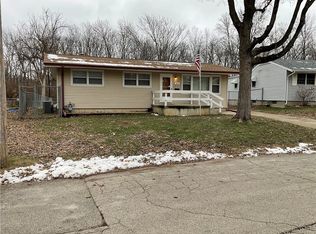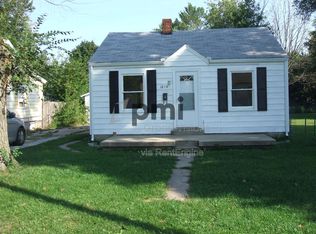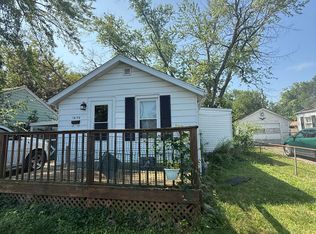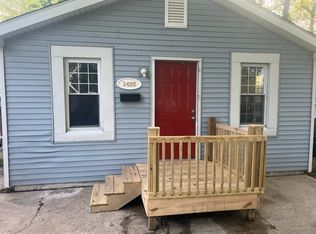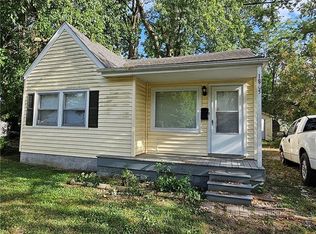Far West End. All newly renovated interior. Fenced yard, large attached garage, 4 beds, 2 baths, walking closets and more.
For sale by owner
$179,900
1836 W Hunt St, Decatur, IL 62526
4beds
1,946sqft
Est.:
SingleFamily
Built in 1953
0.28 Acres Lot
$-- Zestimate®
$92/sqft
$-- HOA
What's special
Fenced yardLarge attached garageNewly renovated interiorWalking closets
What the owner loves about this home
Spacious, cheerful, and plenty of living space for even the largest family. Call now.
- 24 days |
- 686 |
- 38 |
Listed by:
Property Owner (217) 520-0828
Facts & features
Interior
Bedrooms & bathrooms
- Bedrooms: 4
- Bathrooms: 2
- Full bathrooms: 2
Cooling
- Central
Appliances
- Included: Dishwasher, Range / Oven
Features
- Flooring: Carpet, Linoleum / Vinyl
- Basement: None
Interior area
- Total interior livable area: 1,946 sqft
Property
Parking
- Parking features: Garage - Attached
Features
- Exterior features: Wood
Lot
- Size: 0.28 Acres
Details
- Parcel number: 041209128016
Construction
Type & style
- Home type: SingleFamily
Materials
- Frame
- Foundation: Crawl/Raised
- Roof: Asphalt
Condition
- New construction: No
- Year built: 1953
Community & HOA
Location
- Region: Decatur
Financial & listing details
- Price per square foot: $92/sqft
- Tax assessed value: $33,598
- Annual tax amount: $2,672
- Date on market: 1/18/2026
Estimated market value
Not available
Estimated sales range
Not available
$1,370/mo
Price history
Price history
| Date | Event | Price |
|---|---|---|
| 1/18/2026 | Listed for sale | $179,900+234.5%$92/sqft |
Source: Owner Report a problem | ||
| 7/8/2025 | Sold | $53,777+7.8%$28/sqft |
Source: | ||
| 5/23/2025 | Pending sale | $49,900$26/sqft |
Source: | ||
| 5/12/2025 | Price change | $49,900-9.1%$26/sqft |
Source: | ||
| 4/7/2025 | Price change | $54,900-8.3%$28/sqft |
Source: | ||
Public tax history
Public tax history
| Year | Property taxes | Tax assessment |
|---|---|---|
| 2024 | $2,672 +1.7% | $33,598 +3.7% |
| 2023 | $2,628 +12.1% | $32,408 +12% |
| 2022 | $2,345 +8.4% | $28,930 +7.1% |
Find assessor info on the county website
BuyAbility℠ payment
Est. payment
$1,088/mo
Principal & interest
$698
Property taxes
$327
Home insurance
$63
Climate risks
Neighborhood: 62526
Nearby schools
GreatSchools rating
- 1/10Benjamin Franklin Elementary SchoolGrades: K-6Distance: 0.6 mi
- 1/10Stephen Decatur Middle SchoolGrades: 7-8Distance: 2.9 mi
- 2/10Macarthur High SchoolGrades: 9-12Distance: 0.5 mi
Open to renting?
Browse rentals near this home.- Loading
