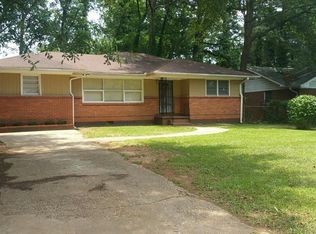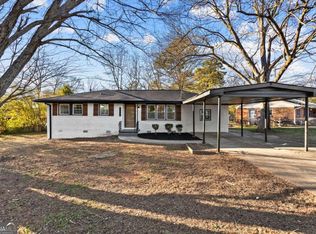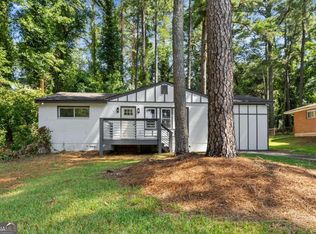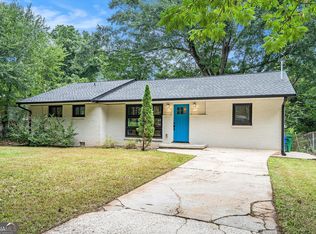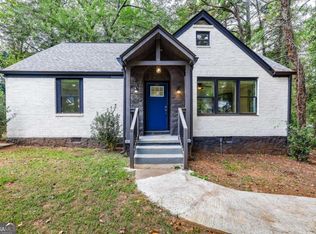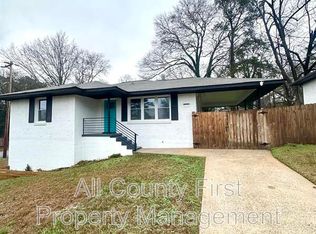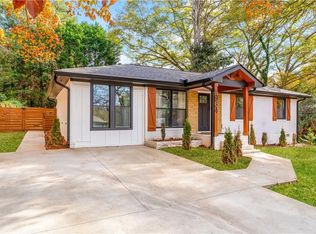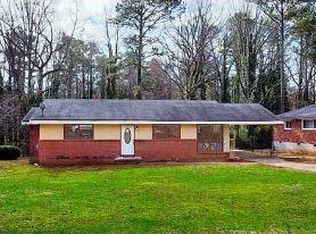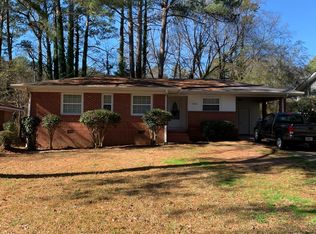GORGEOUS, MODERN RENOVATION! OPEN CONCEPT floor plan welcomes you into the spacious living/dining room combo with cozy fireplace. Enjoy the Chef's kitchen surrounded by white cabinets, breakfast bar seating, granite countertops, elegant marble backsplash, and stainless steel appliances. Relax in your primary bedroom retreat featuring a sitting area and walk-in closet. The ensuite primary bathroom with double vanities showcases an oversized tiled shower. Outside, discover the new spacious deck and fenced backyard, perfect for entertaining, playing, or relaxing. The level driveway allows ample room for parking for friends, family & guests. $5,000 TOWARD RATE BUY DOWN/BUYER'S CLOSING COSTS!
Active
Price cut: $700 (1/30)
$288,800
1853 Pinedale Pl, Decatur, GA 30032
3beds
1,365sqft
Est.:
Single Family Residence
Built in 1953
10,454.4 Square Feet Lot
$287,900 Zestimate®
$212/sqft
$-- HOA
What's special
Cozy fireplaceFenced backyardOpen concept floor planStainless steel appliancesNew spacious deckBreakfast bar seatingWalk-in closet
- 74 days |
- 1,904 |
- 164 |
Zillow last checked: 8 hours ago
Listing updated: February 01, 2026 at 10:07pm
Listed by:
Michael Cherwenka 770-365-4997,
Virtual Properties Realty.com
Source: GAMLS,MLS#: 10654136
Tour with a local agent
Facts & features
Interior
Bedrooms & bathrooms
- Bedrooms: 3
- Bathrooms: 2
- Full bathrooms: 2
- Main level bathrooms: 2
- Main level bedrooms: 3
Rooms
- Room types: Other
Kitchen
- Features: Breakfast Bar
Heating
- Central
Cooling
- Ceiling Fan(s), Central Air
Appliances
- Included: Dishwasher, Refrigerator
- Laundry: In Hall, Laundry Closet
Features
- Double Vanity, Master On Main Level, Walk-In Closet(s)
- Flooring: Tile
- Windows: Double Pane Windows
- Basement: Crawl Space
- Number of fireplaces: 1
- Fireplace features: Living Room
- Common walls with other units/homes: No Common Walls
Interior area
- Total structure area: 1,365
- Total interior livable area: 1,365 sqft
- Finished area above ground: 1,365
- Finished area below ground: 0
Property
Parking
- Parking features: Off Street
Features
- Levels: One
- Stories: 1
- Patio & porch: Deck
- Fencing: Back Yard,Chain Link,Fenced
- Waterfront features: No Dock Or Boathouse
- Body of water: None
Lot
- Size: 10,454.4 Square Feet
- Features: None
Details
- Parcel number: 15 167 04 009
Construction
Type & style
- Home type: SingleFamily
- Architectural style: Ranch
- Property subtype: Single Family Residence
Materials
- Brick
- Roof: Composition
Condition
- Updated/Remodeled
- New construction: No
- Year built: 1953
Details
- Warranty included: Yes
Utilities & green energy
- Sewer: Public Sewer
- Water: Public
- Utilities for property: Electricity Available, Phone Available, Sewer Available, Water Available
Community & HOA
Community
- Features: Walk To Schools, Near Shopping
- Security: Smoke Detector(s)
- Subdivision: Glenco Manor
HOA
- Has HOA: No
- Services included: None
Location
- Region: Decatur
Financial & listing details
- Price per square foot: $212/sqft
- Tax assessed value: $184,300
- Annual tax amount: $513
- Date on market: 12/5/2025
- Cumulative days on market: 74 days
- Listing agreement: Exclusive Agency
- Electric utility on property: Yes
Estimated market value
$287,900
$274,000 - $302,000
$1,809/mo
Price history
Price history
| Date | Event | Price |
|---|---|---|
| 1/30/2026 | Price change | $288,800-0.2%$212/sqft |
Source: | ||
| 12/10/2025 | Price change | $289,500-2.4%$212/sqft |
Source: | ||
| 12/5/2025 | Listed for sale | $296,500$217/sqft |
Source: | ||
| 12/4/2025 | Listing removed | $296,500$217/sqft |
Source: | ||
| 12/3/2025 | Price change | $296,500-0.4%$217/sqft |
Source: | ||
Public tax history
Public tax history
| Year | Property taxes | Tax assessment |
|---|---|---|
| 2025 | $514 +0.2% | $73,720 -6.6% |
| 2024 | $513 +30% | $78,960 +4.4% |
| 2023 | $394 -2.9% | $75,640 +39.8% |
Find assessor info on the county website
BuyAbility℠ payment
Est. payment
$1,603/mo
Principal & interest
$1367
Property taxes
$236
Climate risks
Neighborhood: Candler-Mcafee
Nearby schools
GreatSchools rating
- 3/10Snapfinger Elementary SchoolGrades: PK-5Distance: 0.6 mi
- 3/10Columbia Middle SchoolGrades: 6-8Distance: 2.7 mi
- 2/10Columbia High SchoolGrades: 9-12Distance: 0.7 mi
Schools provided by the listing agent
- Elementary: Snapfinger
- Middle: Columbia
- High: Columbia
Source: GAMLS. This data may not be complete. We recommend contacting the local school district to confirm school assignments for this home.
Open to renting?
Browse rentals near this home.- Loading
- Loading
