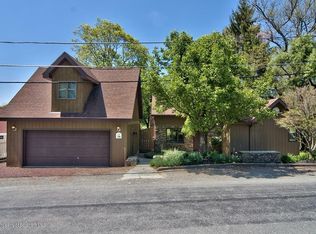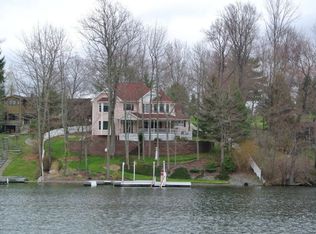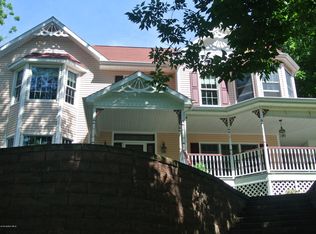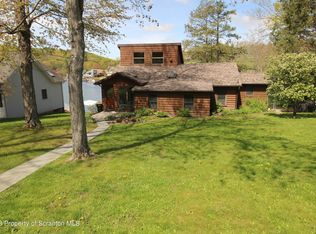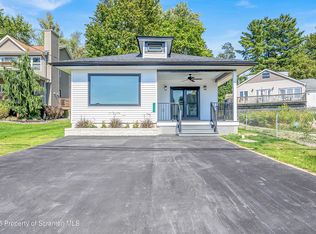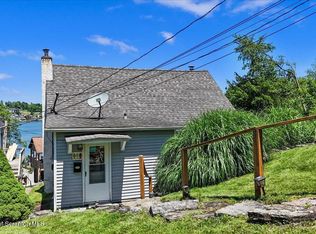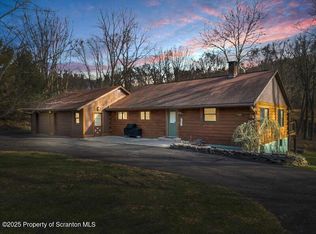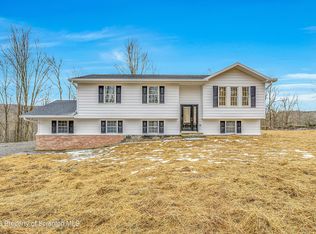Lakefront living at Lake Winola with 120 feet of lake frontage! Ranch style log home with contemporary lines, vaulted ceiling in living room, skylights and a wood fired, fieldstone fireplace. Remodeled oak kitchen with stainless appliances. Hardwood flooring in the dining room. Primary bedroom with private bath. Central air and generator. Four season sunroom and deck overlook the lake. Dock has composite deck and two, boat ports. Canoe Club golf course view from the front patio and lake front view in the rear, what a setting! Detached, one car garage and storage shed. two parcels included in the sale: map 21-053.4-005-01-00-00 is 40x198x41x200, $759.80 taxes and tax map 21-053.4-005-00-00-00 is 80 x 200 with taxes at $3,007.80.
For sale
$649,900
186 Point Rd, Factoryville, PA 18419
2beds
1,248sqft
Est.:
Residential, Single Family Residence
Built in 1955
0.55 Acres Lot
$633,200 Zestimate®
$521/sqft
$-- HOA
What's special
Lakefront livingRanch style log homeFour season sunroomContemporary linesDetached one car garageRemodeled oak kitchenWood fired fieldstone fireplace
- 189 days |
- 416 |
- 3 |
Zillow last checked: 8 hours ago
Listing updated: July 18, 2025 at 10:36am
Listed by:
Maureen K Edwards,
Lewith & Freeman RE, Inc. 570-585-0600
Source: GSBR,MLS#: SC253525
Tour with a local agent
Facts & features
Interior
Bedrooms & bathrooms
- Bedrooms: 2
- Bathrooms: 2
- Full bathrooms: 2
Rooms
- Room types: Bathroom 1, Master Bedroom, Master Bathroom, Living Room, Laundry, Kitchen, Four Season Room, Dining Room, Bedroom 2
Primary bedroom
- Area: 132 Square Feet
- Dimensions: 12 x 11
Bedroom 2
- Area: 132 Square Feet
- Dimensions: 12 x 11
Primary bathroom
- Area: 38.5 Square Feet
- Dimensions: 7 x 5.5
Bathroom 1
- Area: 71.25 Square Feet
- Dimensions: 9.5 x 7.5
Dining room
- Description: Hardwood Flooring
- Area: 140 Square Feet
- Dimensions: 14 x 10
Other
- Description: Pellet Stove, Lake View
- Area: 120 Square Feet
- Dimensions: 16 x 7.5
Kitchen
- Description: Oak Cabinetry
- Area: 126 Square Feet
- Dimensions: 14 x 9
Laundry
- Description: Laundry And Pantry
- Area: 63 Square Feet
- Dimensions: 9 x 7
Living room
- Description: Vaulted Ceiling, Stone Fireplace
- Area: 308 Square Feet
- Dimensions: 22 x 14
Heating
- Baseboard, Oil, Propane, Pellet Stove, Forced Air
Cooling
- Central Air
Appliances
- Included: Built-In Range, Dishwasher, Washer/Dryer, Refrigerator, Microwave, ENERGY STAR Qualified Appliances
- Laundry: Laundry Room
Features
- Cathedral Ceiling(s), Drywall, Ceiling Fan(s)
- Flooring: Carpet, Linoleum, Hardwood
- Doors: Storm Door(s)
- Windows: Blinds, Skylight(s), Insulated Windows
- Attic: Crawl Opening
- Number of fireplaces: 1
- Fireplace features: Living Room, Wood Burning, Stone
Interior area
- Total structure area: 1,248
- Total interior livable area: 1,248 sqft
- Finished area above ground: 1,248
- Finished area below ground: 0
Property
Parking
- Total spaces: 1
- Parking features: Driveway, Paved, Off Street
- Garage spaces: 1
- Has uncovered spaces: Yes
Features
- Levels: One
- Stories: 1
- Patio & porch: Deck, Patio
- Exterior features: Smart Lock(s), Private Yard
- Pool features: None
- On waterfront: Yes
- Waterfront features: Lake Front
- Body of water: Lake Winola
- Frontage length: 120.00
Lot
- Size: 0.55 Acres
- Dimensions: 80 x 200 x 80 x 200 40 x 198 x 41 x 200
- Features: Sloped Down
Details
- Additional parcels included: 21-053.4-005-01-00-00. Dimensions- 41x198x40x200. Approx 0.185 acres.
- Parcel number: 21053.4005000000
- Zoning: residential
Construction
Type & style
- Home type: SingleFamily
- Architectural style: Log,Ranch
- Property subtype: Residential, Single Family Residence
Materials
- Log Siding, Wood Siding
- Foundation: Block
- Roof: Composition
Condition
- New construction: No
- Year built: 1955
Utilities & green energy
- Electric: Circuit Breakers
- Sewer: Public Sewer
- Water: Well
- Utilities for property: Electricity Connected, Sewer Connected, Water Connected
Community & HOA
Location
- Region: Factoryville
Financial & listing details
- Price per square foot: $521/sqft
- Tax assessed value: $26,350
- Annual tax amount: $3,767
- Date on market: 7/17/2025
- Cumulative days on market: 212 days
- Listing terms: Cash,VA Loan,FHA,Conventional
- Electric utility on property: Yes
- Road surface type: Paved
Estimated market value
$633,200
$602,000 - $665,000
$1,638/mo
Price history
Price history
| Date | Event | Price |
|---|---|---|
| 7/17/2025 | Listed for sale | $649,900+36.8%$521/sqft |
Source: | ||
| 10/24/2007 | Sold | $475,000$381/sqft |
Source: Public Record Report a problem | ||
Public tax history
Public tax history
| Year | Property taxes | Tax assessment |
|---|---|---|
| 2025 | $3,008 | $26,350 |
| 2024 | $3,008 +0.9% | $26,350 |
| 2023 | $2,981 +1.8% | $26,350 |
Find assessor info on the county website
BuyAbility℠ payment
Est. payment
$4,098/mo
Principal & interest
$3145
Property taxes
$726
Home insurance
$227
Climate risks
Neighborhood: 18419
Nearby schools
GreatSchools rating
- NAMill City El SchoolGrades: K-4Distance: 1.8 mi
- NATunkhannock Middle SchoolGrades: 5-8Distance: 5.6 mi
- 6/10Tunkhannock High SchoolGrades: 8-12Distance: 5.9 mi
