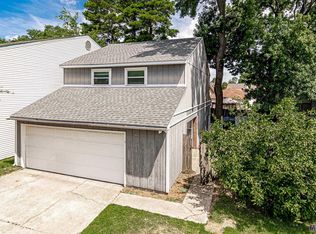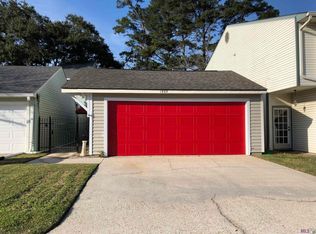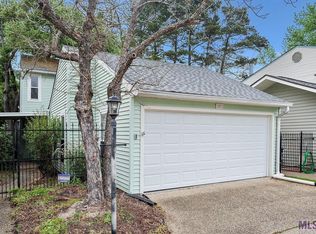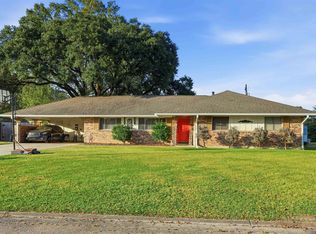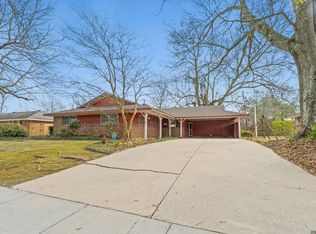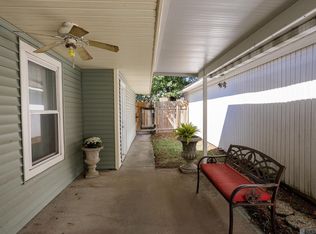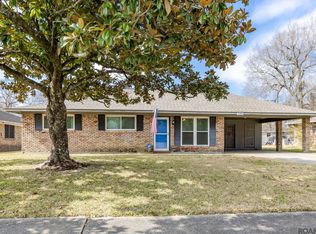This gem of a property is located super conveniently to shopping, the interstate, restaurants and so much more. Upon entering the front door, you'll find a half bath perfect for guests, a large living room and dining space with gorgeous hardwood floors. A fireplace flanks the back wall along with plenty of windows looking into the private backyard. The kitchen is perfectly situated with a pantry and plenty of counter space. All 3 bedrooms are located upstairs along with 2 full baths. The primary en-suite boasts a dramatic vaulted ceiling, private balcony, and full bath with double vanity. A private balcony off of the primary suite offers a tranquil place for relaxing. A 2 car enclosed garage provides storage and parking. This truly is a gem nestled right in the most convenient location.
For sale
Price cut: $14K (12/17)
$175,000
1867 Stonegate Ct, Baton Rouge, LA 70815
3beds
1,820sqft
Est.:
Single Family Residence, Residential
Built in 1982
3,920.4 Square Feet Lot
$-- Zestimate®
$96/sqft
$-- HOA
What's special
- 115 days |
- 706 |
- 39 |
Zillow last checked: 8 hours ago
Listing updated: December 17, 2025 at 11:28am
Listed by:
Carrie Godbold,
Carrie Godbold Real Estate Group 225-936-4898
Source: ROAM MLS,MLS#: 2025020317
Tour with a local agent
Facts & features
Interior
Bedrooms & bathrooms
- Bedrooms: 3
- Bathrooms: 3
- Full bathrooms: 2
- Partial bathrooms: 1
Rooms
- Room types: Kitchen, Living Room, Bathroom, Primary Bathroom, Bedroom, Primary Bedroom
Primary bedroom
- Features: En Suite Bath, 2 Closets or More, Ceiling 9ft Plus, Cathedral Ceiling(s), Ceiling Fan(s), Walk-In Closet(s)
- Level: Second
- Area: 207.78
- Width: 14.3
Bedroom 1
- Level: Second
- Area: 167.87
- Width: 11.49
Bedroom 2
- Level: Second
- Area: 168.75
- Width: 11.55
Primary bathroom
- Features: Double Vanity, Shower Combo
- Level: Second
- Area: 85.66
- Width: 10.21
Bathroom 1
- Level: Second
- Area: 55.48
Kitchen
- Features: Tile Counters, Pantry, Cabinets Custom Built
- Level: First
- Area: 82.95
Living room
- Level: First
- Area: 503.55
Heating
- Central, Electric
Cooling
- Central Air, Ceiling Fan(s)
Appliances
- Included: Electric Cooktop, Dishwasher, Range Hood
- Laundry: Electric Dryer Hookup, Washer Hookup, Inside, Washer/Dryer Hookups
Features
- Ceiling 9'+, Cathedral Ceiling(s)
- Flooring: Carpet, Ceramic Tile, Wood
- Number of fireplaces: 1
- Fireplace features: Wood Burning
Interior area
- Total structure area: 2,550
- Total interior livable area: 1,820 sqft
Property
Parking
- Total spaces: 2
- Parking features: 2 Cars Park, Garage
- Has garage: Yes
Features
- Stories: 2
- Patio & porch: Covered
- Exterior features: Balcony
- Fencing: Full,Privacy,Wood
Lot
- Size: 3,920.4 Square Feet
- Dimensions: 30' x 125'
- Features: Zero Lot Line
Details
- Parcel number: 03266451
- Special conditions: Standard
Construction
Type & style
- Home type: SingleFamily
- Architectural style: Other
- Property subtype: Single Family Residence, Residential
Materials
- Vinyl Siding, Frame
- Foundation: Slab
- Roof: Shingle
Condition
- All Original
- New construction: No
- Year built: 1982
Utilities & green energy
- Gas: None
- Sewer: Public Sewer
- Water: Public
- Utilities for property: Cable Connected
Community & HOA
Community
- Subdivision: Stonegate
Location
- Region: Baton Rouge
Financial & listing details
- Price per square foot: $96/sqft
- Tax assessed value: $169,680
- Annual tax amount: $1,198
- Price range: $175K - $175K
- Date on market: 11/4/2025
- Listing terms: Cash,Conventional,FHA,FMHA/Rural Dev,VA Loan
Estimated market value
Not available
Estimated sales range
Not available
Not available
Price history
Price history
| Date | Event | Price |
|---|---|---|
| 12/17/2025 | Price change | $175,000-7.4%$96/sqft |
Source: | ||
| 12/2/2025 | Price change | $189,000-5.5%$104/sqft |
Source: | ||
| 11/4/2025 | Listed for sale | $199,999$110/sqft |
Source: | ||
| 10/7/2025 | Listing removed | $199,999$110/sqft |
Source: | ||
| 9/11/2025 | Listed for sale | $199,999-4.7%$110/sqft |
Source: | ||
| 9/5/2025 | Listing removed | $209,900$115/sqft |
Source: | ||
| 7/29/2025 | Price change | $209,900-4.6%$115/sqft |
Source: | ||
| 6/26/2025 | Listed for sale | $220,000+46.8%$121/sqft |
Source: | ||
| 6/30/2015 | Sold | -- |
Source: | ||
| 4/8/2015 | Listed for sale | $149,900-0.1%$82/sqft |
Source: Darren James Real Estate Experts #2015004612 Report a problem | ||
| 9/28/2014 | Listing removed | $150,000$82/sqft |
Source: Keller Williams - Ascension Parish #B1403752 Report a problem | ||
| 8/16/2014 | Price change | $150,000-3.2%$82/sqft |
Source: Keller Williams - Ascension Parish #B1403752 Report a problem | ||
| 6/12/2014 | Price change | $155,000-1.3%$85/sqft |
Source: Keller Williams - Ascension Parish #B1403752 Report a problem | ||
| 4/25/2014 | Listed for sale | $157,000$86/sqft |
Source: Keller Williams - Ascension Parish #B1403752 Report a problem | ||
| 4/15/2008 | Sold | -- |
Source: Public Record Report a problem | ||
| 7/29/2004 | Sold | -- |
Source: Public Record Report a problem | ||
Public tax history
Public tax history
| Year | Property taxes | Tax assessment |
|---|---|---|
| 2024 | $1,198 +16.4% | $16,968 +10.5% |
| 2023 | $1,030 -0.2% | $15,350 |
| 2022 | $1,032 +2.1% | $15,350 |
| 2021 | $1,010 +0.2% | $15,350 |
| 2020 | $1,009 -42.8% | $15,350 +5.5% |
| 2019 | $1,762 +1.3% | $14,550 |
| 2018 | $1,740 +85.1% | $14,550 |
| 2017 | $940 | $14,550 |
| 2016 | $940 +2.3% | $14,550 -3% |
| 2015 | $919 -5.3% | $15,000 |
| 2014 | $971 | $15,000 |
| 2013 | $971 -44.4% | $15,000 |
| 2012 | $1,744 +8.8% | $15,000 |
| 2011 | $1,604 +0% | $15,000 |
| 2010 | $1,604 +77.7% | $15,000 |
| 2009 | $903 -0.5% | $15,000 |
| 2008 | $907 +103.8% | $15,000 +40.8% |
| 2007 | $445 +0.7% | $10,650 |
| 2006 | $442 +0.8% | $10,650 |
| 2005 | $438 +33.3% | $10,650 +9.8% |
| 2004 | $329 +324.6% | $9,700 +79.6% |
| 2003 | $77 +0% | $5,400 |
| 2002 | $77 0% | $5,400 |
| 2001 | $77 +71.9% | $5,400 |
| 2000 | $45 | $5,400 |
Find assessor info on the county website
BuyAbility℠ payment
Est. payment
$1,014/mo
Principal & interest
$902
Property taxes
$112
Climate risks
Neighborhood: Sherwood Forest
Nearby schools
GreatSchools rating
- 5/10Broadmoor Elementary SchoolGrades: PK-5Distance: 1.1 mi
- 4/10Southeast Middle SchoolGrades: 6-8Distance: 2.5 mi
- 2/10Broadmoor Senior High SchoolGrades: 9-12Distance: 0.9 mi
Schools provided by the listing agent
- District: East Baton Rouge
Source: ROAM MLS. This data may not be complete. We recommend contacting the local school district to confirm school assignments for this home.
