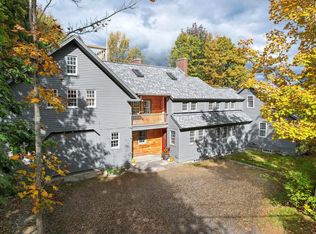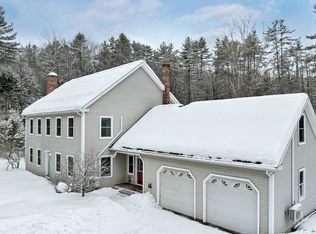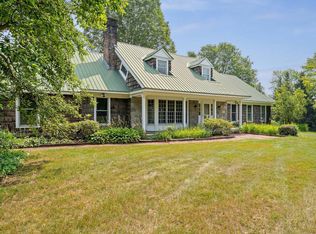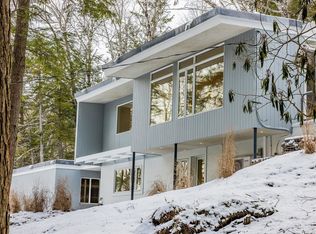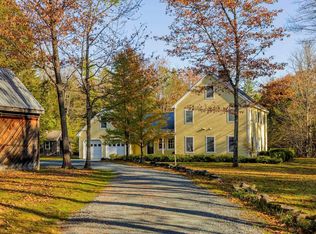This one-of-a-kind spacious home was designed by the architect, George T. Hathorn, and built by G.R. Porter and Sons - both of whom represent an era of home building quality unsurpassed to this day. As befits the climate, the centerpiece of this house is a woodstove, framed by a grand 3-story brick chimney and adjacent staircase – a unique layout that is both beautiful and wonderfully efficient for air-flow and comfort. An abundance of well-placed windows allows natural light to pour through every room. The main floor offers a mudroom, spacious foyer, large living room with fireplace, open concept kitchen-to-dining area, walk-in pantry, and a half bath. The next level boasts a primary en-suite with full bath and walk-in closet, and a bedroom currently set-up as an office. The walk-out basement offers 2 more bedrooms, one with an en-suite full bath, and both with walk-in closets, a recreation room, and utility room with a workshop and laundry area. Situated on 2 acres of beautifully manicured land, it is just a short walk to the village of Norwich, home to the coveted Marion Cross Elementary School (top-rated Hanover High is Norwich's designated high school), and the beloved Dan and Whit’s general store. A short drive to Dartmouth College, Dartmouth Health Medical Center, and King Arthur Bakery. This property offers the perfect blend of privacy and convenient access to all that the Upper Valley has to offer. Open House Saturday September 20, 11 AM - 1 PM.
Active
Listed by: Snyder Donegan Real Estate Group
Price cut: $100K (1/29)
$1,395,000
187 Hopson Road, Norwich, VT 05055
4beds
2,710sqft
Est.:
Single Family Residence
Built in 1987
2 Acres Lot
$1,295,600 Zestimate®
$515/sqft
$-- HOA
What's special
Recreation roomWalk-out basementWalk-in closetWalk-in pantrySpacious homeOpen concept kitchen-to-dining areaAbundance of well-placed windows
- 162 days |
- 2,197 |
- 63 |
Zillow last checked: 8 hours ago
Listing updated: January 29, 2026 at 03:03pm
Listed by:
Zoe Hathorn Washburn,
Snyder Donegan Real Estate Group Cell:603-727-8099
Source: PrimeMLS,MLS#: 5061865
Tour with a local agent
Facts & features
Interior
Bedrooms & bathrooms
- Bedrooms: 4
- Bathrooms: 3
- Full bathrooms: 2
- 1/2 bathrooms: 1
Heating
- Oil, Baseboard, Hot Water, Wood Stove
Cooling
- None
Appliances
- Included: Dishwasher, Disposal, Dryer, Electric Range, Refrigerator, Washer
Features
- Dining Area, Kitchen/Dining, Primary BR w/ BA, Natural Light, Indoor Storage, Walk-In Closet(s), Walk-in Pantry
- Flooring: Carpet, Tile, Wood
- Basement: Climate Controlled,Daylight,Full,Partially Finished,Interior Stairs,Sump Pump,Walkout,Interior Access,Walk-Out Access
- Number of fireplaces: 1
- Fireplace features: Wood Burning, 1 Fireplace
Interior area
- Total structure area: 3,382
- Total interior livable area: 2,710 sqft
- Finished area above ground: 2,010
- Finished area below ground: 700
Property
Parking
- Total spaces: 2
- Parking features: Dirt, Gravel
- Garage spaces: 2
Features
- Levels: 1.75
- Stories: 1.75
- Patio & porch: Porch
Lot
- Size: 2 Acres
- Features: Country Setting, Landscaped, Level, Sloped, Trail/Near Trail, Near Paths, Near Shopping, Near School(s)
Details
- Parcel number: 45014212062
- Zoning description: RR
Construction
Type & style
- Home type: SingleFamily
- Architectural style: Modern Architecture
- Property subtype: Single Family Residence
Materials
- Wood Frame, Vinyl Siding, Wood Exterior, Wood Siding
- Foundation: Concrete
- Roof: Architectural Shingle
Condition
- New construction: No
- Year built: 1987
Utilities & green energy
- Electric: Circuit Breakers
- Sewer: Private Sewer, Septic Tank
- Utilities for property: Phone Available, Other
Community & HOA
Location
- Region: Norwich
Financial & listing details
- Price per square foot: $515/sqft
- Tax assessed value: $661,900
- Annual tax amount: $13,154
- Date on market: 9/18/2025
- Road surface type: Paved
Estimated market value
$1,295,600
$1.23M - $1.36M
$4,661/mo
Price history
Price history
| Date | Event | Price |
|---|---|---|
| 1/29/2026 | Price change | $1,395,000-6.7%$515/sqft |
Source: | ||
| 9/18/2025 | Listed for sale | $1,495,000$552/sqft |
Source: | ||
Public tax history
Public tax history
| Year | Property taxes | Tax assessment |
|---|---|---|
| 2024 | -- | $661,900 |
| 2023 | -- | $661,900 |
| 2022 | -- | $661,900 |
| 2021 | -- | $661,900 |
| 2020 | -- | $661,900 |
| 2019 | -- | $661,900 |
| 2018 | -- | $661,900 |
| 2017 | -- | $661,900 |
| 2016 | -- | $661,900 +11080.7% |
| 2015 | -- | $5,920 |
| 2014 | -- | $5,920 |
| 2013 | -- | $5,920 +0.7% |
| 2012 | -- | $5,878 |
| 2011 | -- | $5,878 |
| 2010 | -- | $5,878 |
| 2009 | -- | $5,878 |
| 2008 | -- | $5,878 |
| 2007 | -- | $5,878 |
| 2006 | -- | $5,878 +82.5% |
| 2003 | $11,055 | $3,221 |
Find assessor info on the county website
BuyAbility℠ payment
Est. payment
$9,496/mo
Principal & interest
$7194
Property taxes
$2302
Climate risks
Neighborhood: 05055
Nearby schools
GreatSchools rating
- 10/10Marion W. Cross SchoolGrades: PK-6Distance: 0.6 mi
- 8/10Frances C. Richmond SchoolGrades: 6-8Distance: 2.6 mi
- 9/10Hanover High SchoolGrades: 9-12Distance: 1.9 mi
Schools provided by the listing agent
- Elementary: Marion W. Cross School
- Middle: Francis C Richmond Middle Sch
- High: Hanover High School
- District: Hanover Sch District SAU #70
Source: PrimeMLS. This data may not be complete. We recommend contacting the local school district to confirm school assignments for this home.
