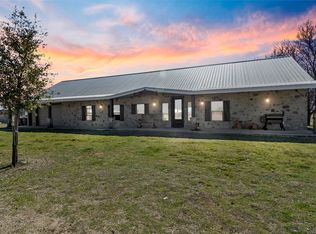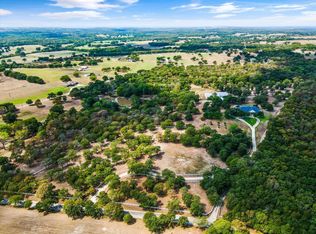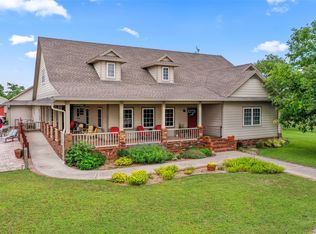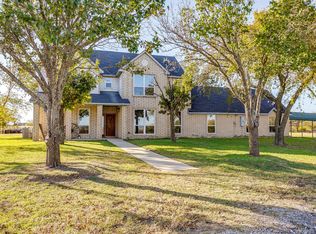Welcome to your private North Texas ranch retreat—ideal as a full-time residence, weekend getaway, or exceptional family compound. Set on 31 scenic acres, this rare property offers peaceful country living just under 25 minutes from Denton and the DFW Metroplex.
At the heart of the ranch is a 6-acre stocked lake, perfect for trophy fishing and quiet afternoons by the water. Gently rolling pasture provides ample space for cattle or horses, blending beauty with functionality.
The 4,704 sq ft two-story log-cabin–style home features 5 bedrooms and 3.5 baths. The open-concept main level is designed for entertaining, with a spacious kitchen showcasing granite countertops, a large center island, and abundant cabinetry, flowing seamlessly into expansive living and dining areas. Oversized windows fill the home with natural light and capture sweeping countryside views, while a wood-burning stove adds warmth and rustic charm. The large dining area easily accommodates gatherings and guests.
Upstairs, a generous multipurpose room serves as a media, game, or entertainment space, offering flexible living options.
Just steps from the home is an impressive 5,000 sq ft barn with central heat and air and a full kitchen. Currently used for large gatherings, this versatile space could serve as a workshop, classic car garage, event venue, or— with minor modifications— a climate-controlled horse barn with stalls.
The grounds are beautifully maintained, featuring a manicured lawn, arched driveway, elegant nighttime lighting, and multiple water features. Additional highlights include ag-exempt taxes and Slidell ISD.
A truly rare opportunity to own a private ranch with wide-open space—without sacrificing convenience to DFW amenities.
For sale
$2,162,421
189 Nautilus Ct, Decatur, TX 76234
5beds
4,704sqft
Est.:
Farm, Single Family Residence
Built in 1987
31 Acres Lot
$2,047,500 Zestimate®
$460/sqft
$-- HOA
What's special
Sweeping countryside viewsMultiple water featuresLarge center islandArched drivewayElegant nighttime lightingAbundant cabinetryManicured lawn
- 14 days |
- 455 |
- 16 |
Zillow last checked: 8 hours ago
Listing updated: February 07, 2026 at 07:42am
Listed by:
Steve Ruffner 0559176 855-968-1200,
Capitol Ranch Real Estate 855-968-1200
Source: NTREIS,MLS#: 21172603
Tour with a local agent
Facts & features
Interior
Bedrooms & bathrooms
- Bedrooms: 5
- Bathrooms: 3
- Full bathrooms: 2
- 1/2 bathrooms: 1
Primary bedroom
- Level: First
- Dimensions: 14 x 14
Living room
- Level: First
- Dimensions: 20 x 20
Appliances
- Included: Refrigerator, Washer
- Laundry: Laundry in Utility Room
Features
- Wet Bar, Eat-in Kitchen, High Speed Internet, Kitchen Island, Multiple Staircases, Open Floorplan, Pantry, Natural Woodwork
- Has basement: No
- Number of fireplaces: 1
- Fireplace features: Wood Burning Stove
Interior area
- Total interior livable area: 4,704 sqft
Video & virtual tour
Property
Parking
- Total spaces: 3
- Parking features: Additional Parking, Asphalt, Circular Driveway, Concrete, Driveway, Electric Gate, Garage, Gated, Lighted, Deck, Porte-Cochere, Garage Faces Side
- Attached garage spaces: 2
- Carport spaces: 1
- Covered spaces: 3
- Has uncovered spaces: Yes
Features
- Levels: Two
- Stories: 1
- Patio & porch: Balcony, Covered
- Exterior features: Balcony, Barbecue, Courtyard, Lighting, Outdoor Grill, Outdoor Kitchen, Outdoor Living Area, Private Entrance
- Pool features: None
- Fencing: Barbed Wire,Electric,Full,Gate,Partial Cross,Perimeter,Pipe
Lot
- Size: 31 Acres
Details
- Additional structures: Corral(s), Garage(s), Gazebo, Outdoor Kitchen, Residence, Shed(s)
- Parcel number: 759315
- Horses can be raised: Yes
Construction
Type & style
- Home type: SingleFamily
- Architectural style: Ranch,Farmhouse
- Property subtype: Farm, Single Family Residence
- Attached to another structure: Yes
Materials
- Foundation: Pillar/Post/Pier
- Roof: Metal
Condition
- Year built: 1987
Utilities & green energy
- Sewer: Septic Tank
- Water: Community/Coop
- Utilities for property: Electricity Connected, Propane, Septic Available, Water Available
Community & HOA
Community
- Subdivision: Rolling Hills
HOA
- Has HOA: No
Location
- Region: Decatur
Financial & listing details
- Price per square foot: $460/sqft
- Tax assessed value: $1,621,854
- Date on market: 2/6/2026
- Cumulative days on market: 20 days
- Listing terms: Cash,Conventional
- Electric utility on property: Yes
- Road surface type: Asphalt, Concrete
Estimated market value
$2,047,500
$1.95M - $2.15M
$3,587/mo
Price history
Price history
| Date | Event | Price |
|---|---|---|
| 2/6/2026 | Listed for sale | $2,162,421+35.2%$460/sqft |
Source: NTREIS #21172603 Report a problem | ||
| 12/12/2025 | Listing removed | $1,599,000$340/sqft |
Source: NTREIS #20929943 Report a problem | ||
| 9/30/2025 | Price change | $1,599,000-4.5%$340/sqft |
Source: NTREIS #20929943 Report a problem | ||
| 8/6/2025 | Price change | $1,675,000-2.9%$356/sqft |
Source: NTREIS #20929943 Report a problem | ||
| 6/16/2025 | Price change | $1,725,000-1.4%$367/sqft |
Source: NTREIS #20929943 Report a problem | ||
| 5/12/2025 | Listed for sale | $1,750,000+0.3%$372/sqft |
Source: NTREIS #20929943 Report a problem | ||
| 4/5/2025 | Listing removed | $1,745,000$371/sqft |
Source: NTREIS #20496726 Report a problem | ||
| 7/27/2024 | Price change | $1,745,000-0.3%$371/sqft |
Source: NTREIS #20496726 Report a problem | ||
| 6/5/2024 | Listed for sale | $1,750,000$372/sqft |
Source: NTREIS #20496726 Report a problem | ||
| 5/25/2024 | Contingent | $1,750,000$372/sqft |
Source: NTREIS #20496726 Report a problem | ||
| 12/29/2023 | Listed for sale | $1,750,000+0.3%$372/sqft |
Source: NTREIS #20496726 Report a problem | ||
| 11/13/2023 | Listing removed | -- |
Source: NTREIS #20328666 Report a problem | ||
| 9/13/2023 | Price change | $1,745,000-0.2%$371/sqft |
Source: NTREIS #20328666 Report a problem | ||
| 8/1/2023 | Listed for sale | $1,749,000-0.1%$372/sqft |
Source: NTREIS #20328666 Report a problem | ||
| 7/19/2023 | Listing removed | -- |
Source: NTREIS #20328666 Report a problem | ||
| 5/17/2023 | Listed for sale | $1,750,000$372/sqft |
Source: NTREIS #20328666 Report a problem | ||
| 5/9/2023 | Listing removed | -- |
Source: NTREIS #20055699 Report a problem | ||
| 3/16/2023 | Price change | $1,750,000-22.1%$372/sqft |
Source: NTREIS #20055699 Report a problem | ||
| 11/10/2022 | Price change | $2,245,8480%$477/sqft |
Source: NTREIS #20055699 Report a problem | ||
| 10/27/2022 | Price change | $2,245,850-2.1%$477/sqft |
Source: NTREIS #20055699 Report a problem | ||
| 10/7/2022 | Price change | $2,294,850-0.2%$488/sqft |
Source: NTREIS #20055699 Report a problem | ||
| 9/19/2022 | Price change | $2,299,850-23.1%$489/sqft |
Source: NTREIS #20055699 Report a problem | ||
| 9/15/2022 | Price change | $2,988,850+30%$635/sqft |
Source: NTREIS #20055699 Report a problem | ||
| 9/3/2022 | Price change | $2,299,850+2.2%$489/sqft |
Source: NTREIS #20055699 Report a problem | ||
| 8/13/2022 | Listed for sale | $2,250,000$478/sqft |
Source: NTREIS #20055699 Report a problem | ||
Public tax history
Public tax history
| Year | Property taxes | Tax assessment |
|---|---|---|
| 2025 | -- | $1,621,854 +4.2% |
| 2024 | $20,642 +3.5% | $1,556,767 +3.6% |
| 2023 | $19,943 | $1,502,089 +53.7% |
| 2022 | -- | $977,090 |
| 2021 | $13,385 +154.9% | $977,090 +172.3% |
| 2020 | $5,251 -2.4% | $358,830 +2.7% |
| 2019 | $5,382 +1.2% | $349,260 +1.2% |
| 2018 | $5,318 +7.1% | $345,110 +9.1% |
| 2017 | $4,965 | $316,220 +14.5% |
| 2016 | -- | $276,190 +11.9% |
| 2015 | -- | $246,860 +1.5% |
| 2014 | -- | $243,110 |
| 2013 | -- | $243,110 -1.5% |
| 2012 | -- | $246,780 +16% |
| 2011 | -- | $212,650 |
| 2010 | -- | $212,650 |
| 2009 | -- | $212,650 |
| 2008 | -- | $212,650 |
| 2007 | -- | $212,650 |
Find assessor info on the county website
BuyAbility℠ payment
Est. payment
$12,869/mo
Principal & interest
$10634
Property taxes
$2235
Climate risks
Neighborhood: 76234
Nearby schools
GreatSchools rating
- 5/10Slidell SchoolsGrades: PK-12Distance: 5.7 mi
Schools provided by the listing agent
- Elementary: Slidell
- Middle: Slidell
- High: Slidell
- District: Slidell ISD
Source: NTREIS. This data may not be complete. We recommend contacting the local school district to confirm school assignments for this home.



