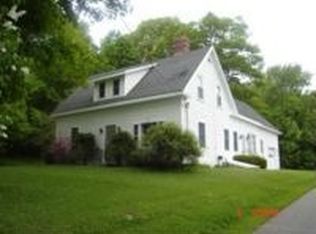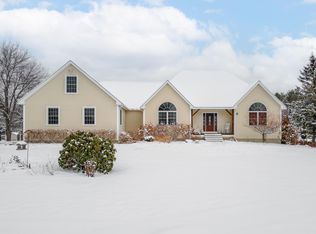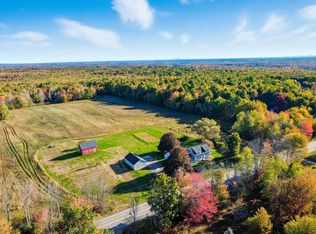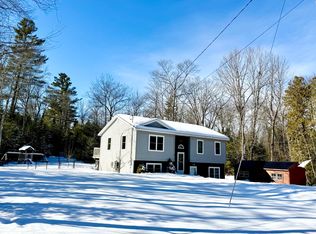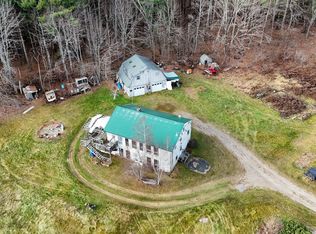Charming 3-Bedroom Home on 24 Acres with Workshop, Garage with Apartment, Horse Stables & Pond, BRAND NEW KITCHEN APPLIANCES- Levant, ME
Welcome to your own private retreat in the heart of Levant! This spacious 3-bedroom, 3-bathroom home is nestled on a picturesque 24-acre lot, offering the perfect blend of comfort, functionality, and outdoor living.
This home boasts a warm and inviting layout featuring three generous bedrooms and three full bathrooms, ideal for families or guests. The finished basement adds incredible versatility with three additional rooms perfect for a home office, gym, guest quarters, or hobby space. With laundry area and outside access directly from the basement.
Car enthusiasts, hobbyists, and animal lovers alike will appreciate the expansive 4-bay garage complete with a 2-car carport, a workshop, and horse stables. This garage was built in 1991, offers a 1300 Sq Ft, Large 1 bedroom apartment with kitchen, living room and full bathroom with laundry, all designed with flexibility in mind to support a variety of uses.
Enjoy peaceful mornings or relaxing evenings sitting on the covered screened in porch with a view to the private pond, surrounded by the natural beauty of your own wooded acreage. Whether you're looking for a mini-farm, recreational paradise, or simply space to spread out, this property checks every box.
Located just a short drive from Bangor, this property offers rural tranquility without sacrificing access to modern conveniences.
Don't miss this rare opportunity to own a versatile and serene property in beautiful Levant, Maine. Schedule your private showing today!
Active under contract
$499,900
189 Stetson Road E, Levant, ME 04456
3beds
2,474sqft
Est.:
Single Family Residence
Built in 1986
24.2 Acres Lot
$472,500 Zestimate®
$202/sqft
$-- HOA
What's special
Private pondHorse stablesWooded acreage
- 265 days |
- 514 |
- 22 |
Likely to sell faster than
Zillow last checked: 8 hours ago
Listing updated: February 06, 2026 at 11:11am
Listed by:
NextHome Experience
Source: Maine Listings,MLS#: 1624822
Facts & features
Interior
Bedrooms & bathrooms
- Bedrooms: 3
- Bathrooms: 3
- Full bathrooms: 3
Primary bedroom
- Level: First
- Area: 168 Square Feet
- Dimensions: 12 x 14
Bedroom 2
- Level: Second
- Area: 156 Square Feet
- Dimensions: 12 x 13
Bedroom 3
- Level: Second
- Area: 156 Square Feet
- Dimensions: 12 x 13
Family room
- Level: Basement
- Area: 168 Square Feet
- Dimensions: 14 x 12
Kitchen
- Level: First
- Area: 204 Square Feet
- Dimensions: 12 x 17
Living room
- Level: First
- Area: 228 Square Feet
- Dimensions: 12 x 19
Other
- Level: Basement
- Area: 168 Square Feet
- Dimensions: 12 x 14
Other
- Level: Basement
- Area: 156 Square Feet
- Dimensions: 13 x 12
Heating
- Baseboard, Hot Water, Coal Stove, Wood Stove
Cooling
- None
Features
- Flooring: Carpet, Vinyl, Wood
- Basement: Interior Entry
- Has fireplace: No
Interior area
- Total structure area: 2,474
- Total interior livable area: 2,474 sqft
- Finished area above ground: 1,486
- Finished area below ground: 988
Property
Parking
- Total spaces: 4
- Parking features: Garage
- Garage spaces: 4
Features
- Patio & porch: Deck, Screened
- Has view: Yes
- View description: Fields, Trees/Woods
- Body of water: Pond
Lot
- Size: 24.2 Acres
Details
- Additional structures: Outbuilding
- Parcel number: LEVAM008L036
- Zoning: Residential
Construction
Type & style
- Home type: SingleFamily
- Architectural style: Chalet,Garrison
- Property subtype: Single Family Residence
Materials
- Roof: Shingle
Condition
- Year built: 1986
Utilities & green energy
- Electric: Circuit Breakers, Generator Hookup
- Sewer: Private Sewer, Septic Design Available
- Water: Private
- Utilities for property: Utilities On
Green energy
- Energy efficient items: Ceiling Fans
- Water conservation: Air Exchanger
Community & HOA
Location
- Region: Levant
Financial & listing details
- Price per square foot: $202/sqft
- Tax assessed value: $403,800
- Annual tax amount: $4,442
- Date on market: 6/1/2025
Estimated market value
$472,500
$449,000 - $496,000
$2,752/mo
Price history
Price history
| Date | Event | Price |
|---|---|---|
| 2/6/2026 | Contingent | $499,900$202/sqft |
Source: | ||
| 2/5/2026 | Pending sale | $499,900$202/sqft |
Source: | ||
| 10/7/2025 | Price change | $499,900-4.8%$202/sqft |
Source: | ||
| 7/12/2025 | Price change | $525,000-4.5%$212/sqft |
Source: | ||
| 6/1/2025 | Listed for sale | $549,900+155.8%$222/sqft |
Source: | ||
| 10/25/2011 | Listing removed | $215,000$87/sqft |
Source: Assist-2-Sell #995337 Report a problem | ||
| 8/18/2011 | Price change | $215,000-6.1%$87/sqft |
Source: Jim Rivers #995337 Report a problem | ||
| 7/2/2011 | Price change | $229,000-5.4%$93/sqft |
Source: Jim Rivers #995337 Report a problem | ||
| 4/30/2011 | Price change | $242,000-4.7%$98/sqft |
Source: Jim Rivers #995337 Report a problem | ||
| 3/1/2011 | Price change | $254,000-9%$103/sqft |
Source: Jim Rivers #995337 Report a problem | ||
| 1/16/2011 | Price change | $279,000-6.7%$113/sqft |
Source: Assist-2-Sell 1st Choice Realty Report a problem | ||
| 11/23/2010 | Listed for sale | $299,000$121/sqft |
Source: Assist-2-Sell 1st Choice Realty Report a problem | ||
Public tax history
Public tax history
| Year | Property taxes | Tax assessment |
|---|---|---|
| 2024 | $4,442 +1% | $403,800 +7.9% |
| 2023 | $4,398 -1.5% | $374,300 +46.7% |
| 2022 | $4,466 | $255,200 |
| 2021 | $4,466 | $255,200 |
| 2020 | $4,466 +16.7% | $255,200 |
| 2019 | $3,828 +6.1% | $255,200 -1% |
| 2018 | $3,608 +11.5% | $257,700 +7.6% |
| 2017 | $3,235 +8% | $239,600 |
| 2016 | $2,995 | $239,600 |
| 2015 | $2,995 | $239,600 |
| 2014 | $2,995 0% | $239,600 0% |
| 2013 | $2,996 -0.8% | $239,700 -0.8% |
| 2012 | $3,021 | $241,700 -15.1% |
| 2008 | -- | $284,700 |
Find assessor info on the county website
BuyAbility℠ payment
Est. payment
$2,908/mo
Principal & interest
$2462
Property taxes
$446
Climate risks
Neighborhood: 04456
Nearby schools
GreatSchools rating
- 7/10Suzanne M Smith Elementary SchoolGrades: PK-5Distance: 3.1 mi
- 5/10Caravel Middle SchoolGrades: 5-8Distance: 4.7 mi
