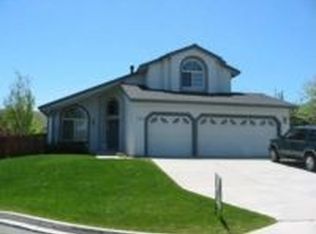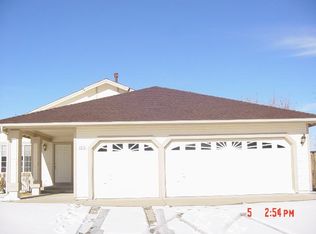Closed
Zestimate®
$775,000
1890 Tess Way, Reno, NV 89511
4beds
2,454sqft
Single Family Residence
Built in 1996
9,147.6 Square Feet Lot
$775,000 Zestimate®
$316/sqft
$3,938 Estimated rent
Home value
$775,000
$713,000 - $837,000
$3,938/mo
Zestimate® history
Loading...
Owner options
Explore your selling options
What's special
Welcome to 1890 Tess Way — where space, comfort, and timeless style come together effortlessly. Nestled in a quiet, cut-out cul-de-sac, this beautifully crafted home offers a warm and inviting atmosphere, ideal for both everyday living and easy entertaining. Step inside to discover a great room featuring high ceilings and a glamorous staircase. The kitchen is a true highlight, boasting thoughtful design and essential features like a gas range, built-in microwave, and dishwasher., The adjacent family room features a gas log fireplace and access to the backyard. The primary suite offers a peaceful retreat with a spacious walk-in closet, double sinks, and updated finishes that add a touch of modern charm. Outside, mature trees and lush, well-established landscaping create a private oasis, complete with sprinkler and drip systems to keep everything thriving. Enjoy mountain views, central A/C, a programmable thermostat, and a generous three-car garage — all part of the lifestyle this exceptional home provides.
Zillow last checked: 8 hours ago
Listing updated: December 12, 2025 at 10:03am
Listed by:
Mitchell Ross S.182275 775-232-5755,
RE/MAX Professionals-Reno
Bought with:
Jordan Ames, S.175632
eXp Realty, LLC
Source: NNRMLS,MLS#: 250006484
Facts & features
Interior
Bedrooms & bathrooms
- Bedrooms: 4
- Bathrooms: 3
- Full bathrooms: 3
Heating
- Electric, Fireplace(s), Forced Air, Natural Gas
Cooling
- Central Air, Electric, Refrigerated
Appliances
- Included: Dishwasher, Disposal, Gas Range, Microwave, Oven, Refrigerator
- Laundry: Laundry Area, Laundry Room
Features
- High Ceilings, Smart Thermostat, Walk-In Closet(s)
- Flooring: Carpet, Laminate, Wood
- Windows: Blinds, Double Pane Windows, Drapes, Rods, Vinyl Frames
- Has basement: No
- Number of fireplaces: 1
- Fireplace features: Gas Log
Interior area
- Total structure area: 2,454
- Total interior livable area: 2,454 sqft
Property
Parking
- Total spaces: 3
- Parking features: Attached, Garage Door Opener
- Attached garage spaces: 3
Features
- Stories: 2
- Patio & porch: Patio
- Exterior features: None
- Fencing: Back Yard
- Has view: Yes
- View description: Mountain(s)
Lot
- Size: 9,147 sqft
- Features: Landscaped, Level, Sprinklers In Front, Sprinklers In Rear
Details
- Parcel number: 04962406
- Zoning: MDS
Construction
Type & style
- Home type: SingleFamily
- Property subtype: Single Family Residence
Materials
- Wood Siding
- Foundation: Crawl Space
- Roof: Composition,Pitched,Shingle
Condition
- New construction: No
- Year built: 1996
Utilities & green energy
- Sewer: Public Sewer
- Water: Public
- Utilities for property: Electricity Available, Internet Available, Natural Gas Available, Phone Available, Sewer Available, Water Available, Cellular Coverage, Water Meter Installed
Community & neighborhood
Security
- Security features: Smoke Detector(s)
Location
- Region: Reno
- Subdivision: Sterling Ranch 2
Other
Other facts
- Listing terms: Cash,Conventional,FHA,VA Loan
Price history
| Date | Event | Price |
|---|---|---|
| 12/12/2025 | Sold | $775,000-3%$316/sqft |
Source: | ||
| 11/16/2025 | Listing removed | $799,000$326/sqft |
Source: | ||
| 7/31/2025 | Price change | $799,000-3.2%$326/sqft |
Source: | ||
| 7/8/2025 | Price change | $825,000-2.8%$336/sqft |
Source: | ||
| 5/15/2025 | Listed for sale | $849,000+203.3%$346/sqft |
Source: | ||
Public tax history
| Year | Property taxes | Tax assessment |
|---|---|---|
| 2025 | $3,338 +2.9% | $152,452 +7.8% |
| 2024 | $3,243 +3.1% | $141,472 +0.6% |
| 2023 | $3,147 +3% | $140,617 +21.9% |
Find assessor info on the county website
Neighborhood: Galena
Nearby schools
GreatSchools rating
- 8/10Ted Hunsburger Elementary SchoolGrades: K-5Distance: 1.9 mi
- 7/10Marce Herz Middle SchoolGrades: 6-8Distance: 1.4 mi
- 7/10Galena High SchoolGrades: 9-12Distance: 0.7 mi
Schools provided by the listing agent
- Elementary: Hunsberger
- Middle: Marce Herz
- High: Galena
Source: NNRMLS. This data may not be complete. We recommend contacting the local school district to confirm school assignments for this home.
Get a cash offer in 3 minutes
Find out how much your home could sell for in as little as 3 minutes with a no-obligation cash offer.
Estimated market value
$775,000
Get a cash offer in 3 minutes
Find out how much your home could sell for in as little as 3 minutes with a no-obligation cash offer.
Estimated market value
$775,000

