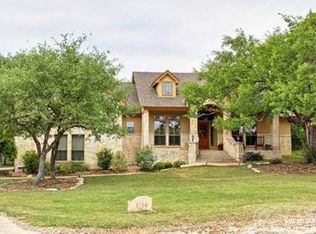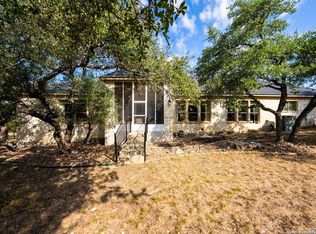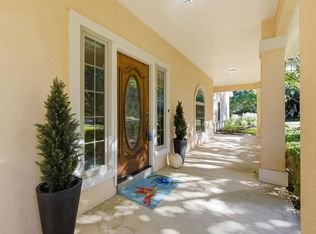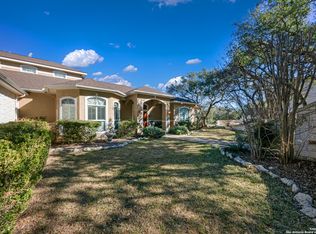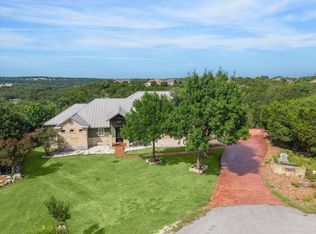Come see this Hill Country gem on 1.4 acres in River Crossing! The spacious 5 BEDROOM home sits at the end of a cul-de-sac and is minutes from 281/46. The master bedroom and office are downstairs. A second office/bonus room, game room and 4 other bedrooms make up the 2nd floor. The huge backyard is a kid's dream and includes a treehouse/playground, turf sports court, wide open grass areas and a fenced in garden. The community features one of the Hill Country's best golf courses, resort style pool, gym that you can join, river access, nature trails, and much more. Smithson Valley schools, a NEW ROOF, giant coverd back porch, quiet neighborhood and all the benefits of living in the TX Hill Country are just a few of the many highlights of this property.
For sale
Price cut: $10K (1/4)
$905,000
190 Saddle Ridge, Spring Branch, TX 78070
5beds
4,395sqft
Est.:
Single Family Residence
Built in 2005
1.38 Acres Lot
$-- Zestimate®
$206/sqft
$58/mo HOA
What's special
Huge backyardTurf sports courtGame roomFenced in garden
- 367 days |
- 794 |
- 27 |
Zillow last checked: 8 hours ago
Listing updated: January 14, 2026 at 10:07pm
Listed by:
Jeremy Wells TREC #580289 (806) 543-0873,
Wellstone Properties
Source: LERA MLS,MLS#: 1836878
Tour with a local agent
Facts & features
Interior
Bedrooms & bathrooms
- Bedrooms: 5
- Bathrooms: 5
- Full bathrooms: 3
- 1/2 bathrooms: 2
Primary bedroom
- Features: Walk-In Closet(s), Ceiling Fan(s), Full Bath
- Area: 252
- Dimensions: 14 x 18
Bedroom 2
- Area: 168
- Dimensions: 12 x 14
Bedroom 3
- Area: 132
- Dimensions: 11 x 12
Bedroom 4
- Area: 120
- Dimensions: 10 x 12
Bedroom 5
- Area: 143
- Dimensions: 11 x 13
Primary bathroom
- Features: Tub/Shower Separate, Double Vanity
- Area: 108
- Dimensions: 9 x 12
Kitchen
- Area: 255
- Dimensions: 15 x 17
Living room
- Area: 360
- Dimensions: 18 x 20
Office
- Area: 195
- Dimensions: 13 x 15
Heating
- Central, Electric
Cooling
- Two Central
Appliances
- Included: Cooktop, Built-In Oven, Microwave, Disposal, Dishwasher
- Laundry: Washer Hookup, Dryer Connection
Features
- Two Living Area, Liv/Din Combo, Separate Dining Room, Eat-in Kitchen, Two Eating Areas, Kitchen Island, Breakfast Bar, Study/Library, Game Room, Open Floorplan, Master Downstairs, Ceiling Fan(s), Solid Counter Tops
- Flooring: Carpet, Wood, Painted/Stained
- Windows: Window Coverings
- Has basement: No
- Number of fireplaces: 1
- Fireplace features: One, Living Room
Interior area
- Total interior livable area: 4,395 sqft
Property
Parking
- Total spaces: 2
- Parking features: Two Car Garage
- Garage spaces: 2
Features
- Levels: Two
- Stories: 2
- Pool features: None, Community
Lot
- Size: 1.38 Acres
- Features: Cul-De-Sac
Details
- Parcel number: 450712016700
Construction
Type & style
- Home type: SingleFamily
- Property subtype: Single Family Residence
Materials
- Brick, Stone, Siding
- Foundation: Slab
- Roof: Composition
Condition
- Pre-Owned
- New construction: No
- Year built: 2005
Utilities & green energy
- Sewer: Septic
Community & HOA
Community
- Features: Waterfront Access, Tennis Court(s), Golf, Clubhouse, Playground, Jogging Trails
- Subdivision: River Crossing
HOA
- Has HOA: Yes
- HOA fee: $700 annually
- HOA name: RIVER CROSSING PROPERTY OWNERS ASSOCIATION, INC
Location
- Region: Spring Branch
Financial & listing details
- Price per square foot: $206/sqft
- Tax assessed value: $835,540
- Annual tax amount: $9,300
- Price range: $905K - $905K
- Date on market: 1/23/2025
- Cumulative days on market: 368 days
- Listing terms: Conventional,FHA,VA Loan,Cash
Estimated market value
Not available
Estimated sales range
Not available
$4,199/mo
Price history
Price history
| Date | Event | Price |
|---|---|---|
| 1/4/2026 | Price change | $905,000-1.1%$206/sqft |
Source: | ||
| 12/1/2025 | Price change | $915,000-2.6%$208/sqft |
Source: | ||
| 11/21/2025 | Price change | $939,000-3.1%$214/sqft |
Source: | ||
| 8/10/2025 | Price change | $969,000-2%$220/sqft |
Source: | ||
| 6/5/2025 | Price change | $989,000-1%$225/sqft |
Source: | ||
Public tax history
Public tax history
| Year | Property taxes | Tax assessment |
|---|---|---|
| 2025 | -- | $835,540 -4% |
| 2024 | $9,482 +16.6% | $870,474 +10% |
| 2023 | $8,135 -8% | $791,340 +10% |
Find assessor info on the county website
BuyAbility℠ payment
Est. payment
$5,598/mo
Principal & interest
$4348
Property taxes
$875
Other costs
$375
Climate risks
Neighborhood: 78070
Nearby schools
GreatSchools rating
- 10/10Bill Brown Elementary SchoolGrades: PK-5Distance: 2.2 mi
- 8/10Smithson Valley Middle SchoolGrades: 6-8Distance: 3.4 mi
- 8/10Smithson Valley High SchoolGrades: 9-12Distance: 3.1 mi
Schools provided by the listing agent
- Elementary: Bill Brown
- Middle: Smithson Valley
- High: Smithson Valley
- District: Comal
Source: LERA MLS. This data may not be complete. We recommend contacting the local school district to confirm school assignments for this home.
