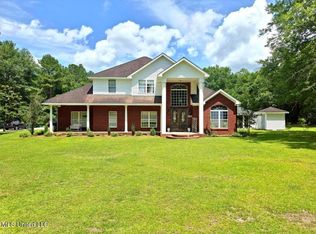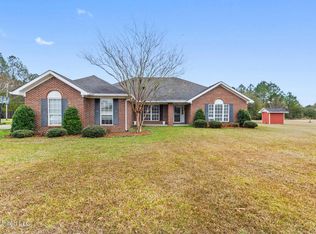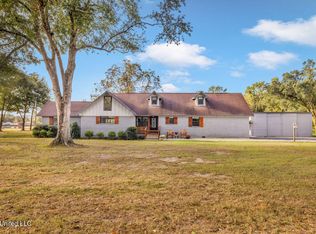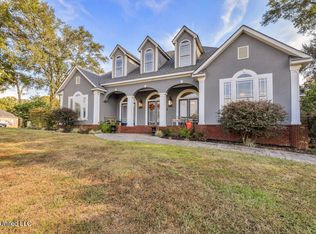Experience true country elegance in this stunning Hurley residence. From the moment you enter, you'll be greeted by soaring 10-foot ceilings throughout and 12-foot ceilings in the living room and foyer, creating an open, airy atmosphere filled with natural light. A wall of windows in the living room enhances the bright, inviting space—perfect for entertaining or relaxing in style.
The gourmet kitchen is a chef's dream, featuring a farmhouse sink, walk-in pantry, top-of-the-line appliances, custom cabinets, and a built-in china cabinet—ideal for displaying your personal style or cherished keepsakes. Every detail elevates this space to the next level.
This home offers 4 spacious bedrooms, including a luxurious primary suite with a soaking tub positioned by a window for ultimate relaxation, his-and-hers sinks, and elegant tile finishes throughout. Step through the French doors of the primary suite into your private backyard oasis, set on 4.3 acres—perfect for play, entertaining, or quiet evenings.
Enjoy a covered back porch for outdoor dining or watching the kids play, a wood-burning fireplace for cozy nights, and a direct grill hookup, with plumbing already in place for a potential outdoor kitchen. The property also includes a double carport for convenience, and a whole-house generator for peace of mind.
Located just minutes from Mobile and the Hurley 4-way, this home offers the best of both worlds—serene country living with easy access to city amenities.
This is country living at its finest—a meticulously designed, move-in-ready dream home that someone will be lucky enough to call their own. Contact a realtor today to schedule a private showing.
Active
$680,000
19255 Eli Dudley Rd, Moss Point, MS 39562
4beds
3,236sqft
Est.:
Residential, Single Family Residence
Built in 2023
4.3 Acres Lot
$656,700 Zestimate®
$210/sqft
$-- HOA
What's special
Direct grill hookupFarmhouse sinkElegant tile finishes throughoutTop-of-the-line appliancesBuilt-in china cabinetCustom cabinetsWood-burning fireplace
- 182 days |
- 1,520 |
- 72 |
Zillow last checked: 8 hours ago
Listing updated: January 05, 2026 at 07:30am
Listed by:
Delaney Davidson 228-218-5945,
Southern Oaks Realty 228-460-0400
Source: MLS United,MLS#: 4123398
Tour with a local agent
Facts & features
Interior
Bedrooms & bathrooms
- Bedrooms: 4
- Bathrooms: 3
- Full bathrooms: 2
- 1/2 bathrooms: 1
Heating
- Central, Fireplace(s)
Cooling
- Ceiling Fan(s), Central Air
Appliances
- Included: Dishwasher, Double Oven, Electric Range, Freezer, Gas Water Heater, Instant Hot Water, Self Cleaning Oven, Stainless Steel Appliance(s), Tankless Water Heater, Vented Exhaust Fan
Features
- Built-in Features, Crown Molding, Double Vanity, Eat-in Kitchen, High Ceilings, High Speed Internet, Kitchen Island, Open Floorplan, Pantry, Recessed Lighting, Smart Thermostat, Walk-In Closet(s), Soaking Tub
- Has fireplace: Yes
- Fireplace features: Living Room, Wood Burning
Interior area
- Total structure area: 3,236
- Total interior livable area: 3,236 sqft
Video & virtual tour
Property
Parking
- Total spaces: 2
- Parking features: Garage Faces Side, On Site, Open
- Garage spaces: 2
- Has uncovered spaces: Yes
Features
- Levels: One
- Stories: 1
Lot
- Size: 4.3 Acres
- Features: Open Lot, Wooded
Details
- Parcel number: 05250006.060
Construction
Type & style
- Home type: SingleFamily
- Architectural style: Farmhouse,Ranch
- Property subtype: Residential, Single Family Residence
Materials
- Brick, HardiPlank Type, Masonry
- Foundation: Raised, Slab
- Roof: Shingle
Condition
- New construction: No
- Year built: 2023
Utilities & green energy
- Electric: Generator
- Sewer: Septic Tank
- Water: Well
- Utilities for property: Electricity Connected, Propane Connected, Water Connected, Fiber to the House
Community & HOA
Community
- Subdivision: Metes And Bounds
Location
- Region: Moss Point
Financial & listing details
- Price per square foot: $210/sqft
- Annual tax amount: $5,720
- Date on market: 12/27/2025
- Electric utility on property: Yes
Estimated market value
$656,700
$624,000 - $690,000
$2,770/mo
Price history
Price history
| Date | Event | Price |
|---|---|---|
| 12/27/2025 | Listed for sale | $680,000$210/sqft |
Source: MLS United #4123398 Report a problem | ||
| 11/29/2025 | Listing removed | $680,000$210/sqft |
Source: MLS United #4123398 Report a problem | ||
| 10/23/2025 | Listed for sale | $680,000$210/sqft |
Source: MLS United #4123398 Report a problem | ||
| 10/5/2025 | Pending sale | $680,000$210/sqft |
Source: MLS United #4123398 Report a problem | ||
| 8/22/2025 | Listed for sale | $680,000-2.2%$210/sqft |
Source: MLS United #4123398 Report a problem | ||
| 8/21/2025 | Listing removed | -- |
Source: Owner Report a problem | ||
| 8/2/2025 | Price change | $695,000-2.8%$215/sqft |
Source: MLS United #4118842 Report a problem | ||
| 7/29/2025 | Price change | $715,000-1.4%$221/sqft |
Source: MLS United #4118842 Report a problem | ||
| 7/10/2025 | Listed for sale | $725,000$224/sqft |
Source: MLS United #4118842 Report a problem | ||
Public tax history
Public tax history
Tax history is unavailable.BuyAbility℠ payment
Est. payment
$3,938/mo
Principal & interest
$3507
Property taxes
$431
Climate risks
Neighborhood: 39562
Nearby schools
GreatSchools rating
- 6/10East Central Lower Elementary SchoolGrades: PK-2Distance: 6.4 mi
- 8/10East Central Middle SchoolGrades: 6-8Distance: 6.7 mi
- 9/10East Central High SchoolGrades: 9-12Distance: 6.5 mi
Schools provided by the listing agent
- Elementary: East Central Elem
- Middle: East Central Middle School
- High: East Central
Source: MLS United. This data may not be complete. We recommend contacting the local school district to confirm school assignments for this home.



