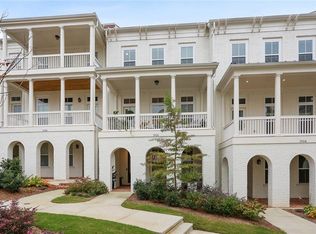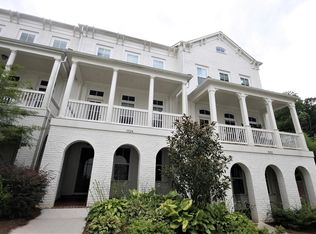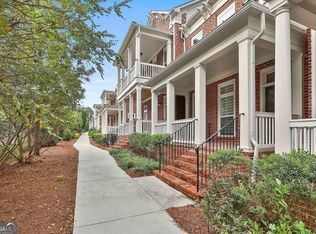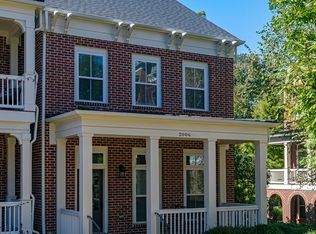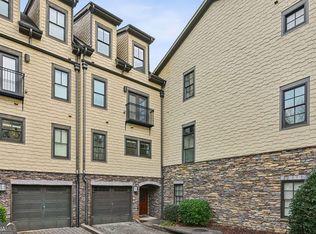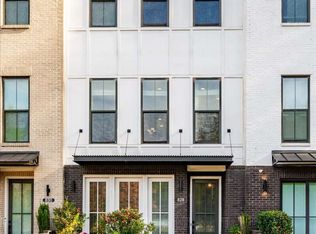Stunning 4BR/3.5BA Townhome in the Mews at North Decatur - Steps from Emory University Welcome to 1928 Morrison Dr, the crown jewel of one of Decatur's most desirable townhouse communities. Boasting the best location in the neighborhood and the most sought-after floor plan, this home offers a rare combination of space, style, and convenience. With four bedrooms and three and a half bathrooms, this residence provides versatile living for families, professionals, or anyone seeking ample room to entertain. The home features fresh interior paint, brand-new carpet, and a lot of thoughtful upgrades that make it truly move-in ready. The open-concept main level is perfect for gatherings, with a spacious living area, modern kitchen, and sunlit dining space. The kitchen has all the upscale appliances. Upstairs, the oversized primary suite offers a private retreat with a spa-like bath and generous closet space. Two additional guest bedrooms with a modern shared bathroom. The first level includes a bedroom and full bath, ideal for guests, a home office, or a media room. Outside, enjoy two large decks and easy access to the community's central park. Just minutes to Emory University, CDC, shopping, dining, and major highways, this home offers unmatched walkability and connectivity.
Active
Price cut: $14K (12/5)
$685,000
1928 Morrison Dr, Decatur, GA 30033
4beds
2,500sqft
Est.:
Townhouse
Built in 2019
435.6 Square Feet Lot
$675,300 Zestimate®
$274/sqft
$280/mo HOA
What's special
Modern shared bathroomTwo large decksSunlit dining spaceModern kitchenBrand-new carpetThoughtful upgradesGenerous closet space
- 189 days |
- 604 |
- 25 |
Zillow last checked: 8 hours ago
Listing updated: January 09, 2026 at 10:06pm
Listed by:
Zhiqiang Liu 607-727-0355,
AMGA Realty LLC
Source: GAMLS,MLS#: 10580881
Tour with a local agent
Facts & features
Interior
Bedrooms & bathrooms
- Bedrooms: 4
- Bathrooms: 4
- Full bathrooms: 3
- 1/2 bathrooms: 1
Rooms
- Room types: Family Room, Laundry
Heating
- Central
Cooling
- Central Air
Appliances
- Included: Cooktop, Dishwasher, Disposal, Microwave, Refrigerator, Stainless Steel Appliance(s)
- Laundry: Upper Level
Features
- High Ceilings
- Flooring: Hardwood
- Basement: None
- Number of fireplaces: 1
- Fireplace features: Family Room
Interior area
- Total structure area: 2,500
- Total interior livable area: 2,500 sqft
- Finished area above ground: 2,500
- Finished area below ground: 0
Property
Parking
- Parking features: Garage, Garage Door Opener
- Has garage: Yes
Features
- Levels: Three Or More
- Stories: 3
Lot
- Size: 435.6 Square Feet
- Features: None
Details
- Parcel number: 18 051 05 083
Construction
Type & style
- Home type: Townhouse
- Architectural style: Brick Front,Brick/Frame
- Property subtype: Townhouse
Materials
- Brick
- Roof: Composition
Condition
- Resale
- New construction: No
- Year built: 2019
Utilities & green energy
- Sewer: Public Sewer
- Water: Public
- Utilities for property: Cable Available, Electricity Available, High Speed Internet, Sewer Available, Water Available
Community & HOA
Community
- Features: Park
- Subdivision: The Mews at North Decatur
HOA
- Has HOA: Yes
- Services included: Insurance, Maintenance Structure, Maintenance Grounds
- HOA fee: $3,360 annually
Location
- Region: Decatur
Financial & listing details
- Price per square foot: $274/sqft
- Tax assessed value: $639,700
- Annual tax amount: $10,514
- Date on market: 8/8/2025
- Cumulative days on market: 182 days
- Listing agreement: Exclusive Right To Sell
- Electric utility on property: Yes
Estimated market value
$675,300
$642,000 - $709,000
$3,234/mo
Price history
Price history
| Date | Event | Price |
|---|---|---|
| 12/5/2025 | Price change | $685,000-2%$274/sqft |
Source: | ||
| 9/24/2025 | Price change | $699,000-1.5%$280/sqft |
Source: | ||
| 8/8/2025 | Listed for sale | $710,000+22.4%$284/sqft |
Source: | ||
| 7/31/2019 | Sold | $579,908$232/sqft |
Source: Public Record Report a problem | ||
Public tax history
Public tax history
| Year | Property taxes | Tax assessment |
|---|---|---|
| 2025 | $7,426 -5.7% | $255,880 -1.7% |
| 2024 | $7,872 +11.1% | $260,320 +8.4% |
| 2023 | $7,086 -4.9% | $240,120 +5.4% |
Find assessor info on the county website
BuyAbility℠ payment
Est. payment
$4,302/mo
Principal & interest
$3223
Property taxes
$559
Other costs
$520
Climate risks
Neighborhood: North Decatur
Nearby schools
GreatSchools rating
- 7/10Fernbank Elementary SchoolGrades: PK-5Distance: 1.3 mi
- 5/10Druid Hills Middle SchoolGrades: 6-8Distance: 2.5 mi
- 6/10Druid Hills High SchoolGrades: 9-12Distance: 0.6 mi
Schools provided by the listing agent
- Elementary: Fernbank
- Middle: Druid Hills
- High: Druid Hills
Source: GAMLS. This data may not be complete. We recommend contacting the local school district to confirm school assignments for this home.
- Loading
- Loading
