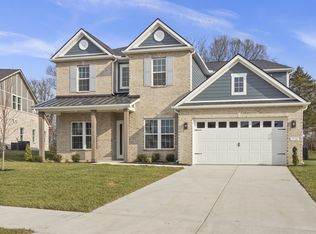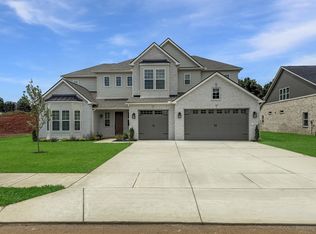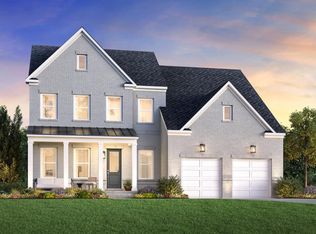Closed
$990,990
1937 Harmony Rd, Spring Hill, TN 37174
4beds
3,887sqft
Single Family Residence, Residential
Built in 2025
10,628.64 Square Feet Lot
$991,200 Zestimate®
$255/sqft
$4,418 Estimated rent
Home value
$991,200
$942,000 - $1.04M
$4,418/mo
Zestimate® history
Loading...
Owner options
Explore your selling options
What's special
Holiday Comfort – The Pascale Plan, Homesite 247 at August Park
Celebrate the holidays in refined comfort with the Pascale plan, a move-in ready home that beautifully balances traditional elegance and modern design.
A wide foyer welcomes you with a formal dining room and spacious study, perfect for festive dinners or quiet winter mornings. The heart of the home is the open great room, featuring a cozy fireplace framed by built-ins and flowing seamlessly into the gourmet kitchen. With Monogram stainless appliances, butler’s pantry, and walk-in storage, this kitchen is ideal for holiday hosting.
Both the great room and eat-in dining area open to a covered back porch, creating effortless indoor-outdoor living and space for seasonal gatherings. The private primary suite offers tranquility with a spa-like bath and walk-in closet, while built-in drop zones and connected laundry add everyday convenience.
Upstairs, a large media room and three additional bedrooms provide space for family or guests. One includes a private en suite, while the others share a well-designed hall bath—perfect for holiday visitors.
This home combines the warmth of traditional spaces with the ease of an open floor plan, ready for festive celebrations and lasting memories.
Zillow last checked: 8 hours ago
Listing updated: December 13, 2025 at 08:43am
Listing Provided by:
Larissa Loyd 714-488-0803,
Richmond American Homes of Tennessee Inc
Bought with:
Natalie Hurt, 353330
Bradford Real Estate
Source: RealTracs MLS as distributed by MLS GRID,MLS#: 3033243
Facts & features
Interior
Bedrooms & bathrooms
- Bedrooms: 4
- Bathrooms: 4
- Full bathrooms: 3
- 1/2 bathrooms: 1
- Main level bedrooms: 1
Den
- Area: 342 Square Feet
- Dimensions: 18x19
Other
- Features: Other
- Level: Other
- Area: 342 Square Feet
- Dimensions: 18x19
Heating
- Central
Cooling
- Central Air
Appliances
- Included: Built-In Gas Oven, Built-In Gas Range, Dishwasher, Disposal, ENERGY STAR Qualified Appliances, Freezer, Microwave, Refrigerator, Stainless Steel Appliance(s)
- Laundry: Electric Dryer Hookup, Washer Hookup
Features
- Bookcases, Built-in Features, Entrance Foyer, Extra Closets, High Ceilings, Open Floorplan, Pantry, Smart Thermostat, Walk-In Closet(s), Kitchen Island
- Flooring: Carpet, Wood, Tile
- Basement: None
- Number of fireplaces: 1
- Fireplace features: Great Room
Interior area
- Total structure area: 3,887
- Total interior livable area: 3,887 sqft
- Finished area above ground: 3,887
Property
Parking
- Total spaces: 6
- Parking features: Garage Faces Front, Driveway
- Attached garage spaces: 2
- Uncovered spaces: 4
Features
- Levels: Two
- Stories: 2
- Patio & porch: Patio, Covered, Porch
- Pool features: Association
Lot
- Size: 10,628 sqft
- Dimensions: .244
Details
- Special conditions: Standard
- Other equipment: Irrigation System, Air Purifier
Construction
Type & style
- Home type: SingleFamily
- Property subtype: Single Family Residence, Residential
Materials
- Brick
- Roof: Asphalt
Condition
- New construction: Yes
- Year built: 2025
Utilities & green energy
- Sewer: Public Sewer
- Water: Public
- Utilities for property: Water Available
Green energy
- Energy efficient items: Water Heater, Windows, Thermostat
- Indoor air quality: Contaminant Control
- Water conservation: Low-Flow Fixtures
Community & neighborhood
Security
- Security features: Carbon Monoxide Detector(s), Smoke Detector(s), Smart Camera(s)/Recording
Location
- Region: Spring Hill
- Subdivision: August Park
HOA & financial
HOA
- Has HOA: Yes
- HOA fee: $75 monthly
- Amenities included: Pool, Sidewalks
- Services included: Maintenance Grounds, Recreation Facilities
Other
Other facts
- Available date: 10/15/2025
Price history
| Date | Event | Price |
|---|---|---|
| 12/10/2025 | Sold | $990,990-0.8%$255/sqft |
Source: | ||
| 11/16/2025 | Pending sale | $998,990$257/sqft |
Source: | ||
| 11/13/2025 | Price change | $998,990-6.6%$257/sqft |
Source: | ||
| 11/11/2025 | Price change | $1,069,990+7.1%$275/sqft |
Source: | ||
| 11/9/2025 | Price change | $998,990-0.1%$257/sqft |
Source: | ||
Public tax history
Tax history is unavailable.
Neighborhood: 37174
Nearby schools
GreatSchools rating
- 7/10Allendale Elementary SchoolGrades: PK-5Distance: 0.9 mi
- 7/10Spring Station Middle SchoolGrades: 6-8Distance: 0.7 mi
- 9/10Summit High SchoolGrades: 9-12Distance: 0.7 mi
Schools provided by the listing agent
- Elementary: Allendale Elementary School
- Middle: Spring Station Middle School
- High: Summit High School
Source: RealTracs MLS as distributed by MLS GRID. This data may not be complete. We recommend contacting the local school district to confirm school assignments for this home.
Get a cash offer in 3 minutes
Find out how much your home could sell for in as little as 3 minutes with a no-obligation cash offer.
Estimated market value
$991,200


