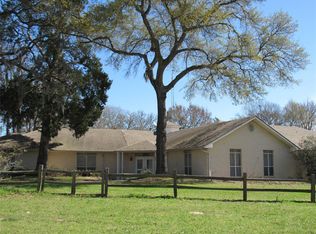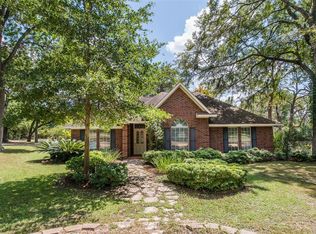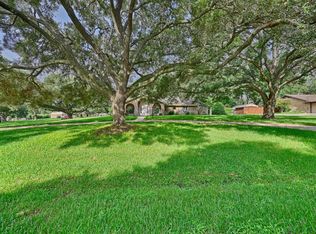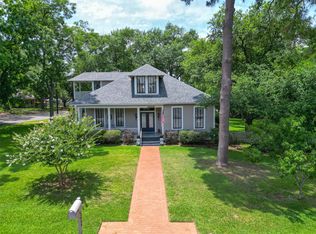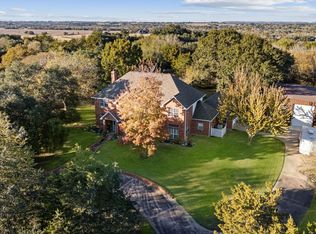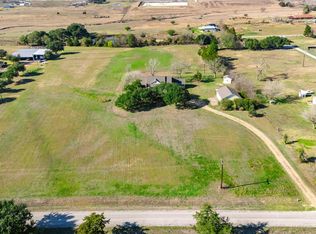Welcome to Country Club Estates—an inviting, private neighborhood minutes from downtown Brenham. This one-story brick home sits on a beautiful two-acre, tree-shaded lot and was originally custom built by the neighborhood’s developer. Thoughtfully remodeled over the past two years, it now offers a spacious, functional layout with a timeless feel. Inside, enjoy generous living areas and a fully updated kitchen with custom cabinetry, gas cooktop and pot filler, double ovens, wine fridge, food warmer, under-cabinet lighting, and a large granite island. All four bedrooms connect to bathrooms, and the primary suite includes a private sitting area or office. Recent updates include a 2025 roof, 2024 engineered wood floors, interior paint, added insulation, new retaining wall and drainage, and extended patio with hot tub. The property also features Anderson windows, two HVACs, two water heaters, a generator, private well and County water and a 30'x50' barn with tool room and RV/boat storage.
For sale
$775,000
1950 Country Club Rd, Brenham, TX 77833
4beds
3,362sqft
Est.:
Single Family Residence
Built in 1984
2.03 Acres Lot
$743,300 Zestimate®
$231/sqft
$8/mo HOA
What's special
One-story brick homeLarge granite islandFood warmerAnderson windowsBeautiful two-acre tree-shaded lotWine fridgeDouble ovens
- 85 days |
- 1,244 |
- 32 |
Zillow last checked: 8 hours ago
Listing updated: December 15, 2025 at 06:26am
Listed by:
Lindi Braddock TREC #0233744 979-451-4645,
Coldwell Banker Properties Unlimited
Source: HAR,MLS#: 6444866
Tour with a local agent
Facts & features
Interior
Bedrooms & bathrooms
- Bedrooms: 4
- Bathrooms: 3
- Full bathrooms: 3
Heating
- Electric
Cooling
- Ceiling Fan(s), Gas
Appliances
- Included: Disposal, Double Oven, Electric Oven, Microwave, Electric Cooktop, Dishwasher
Features
- Crown Molding, Formal Entry/Foyer, High Ceilings, All Bedrooms Down
- Windows: Window Coverings
- Number of fireplaces: 1
Interior area
- Total structure area: 3,362
- Total interior livable area: 3,362 sqft
Property
Parking
- Total spaces: 2
- Parking features: Detached, Oversized, Additional Parking, Circular Driveway, Workshop in Garage
- Garage spaces: 2
Features
- Stories: 1
- Patio & porch: Covered, Patio/Deck, Porch
- Exterior features: Back Green Space, Side Yard
- Has spa: Yes
- Spa features: Spa/Hot Tub
- Fencing: None
Lot
- Size: 2.03 Acres
- Features: Back Yard, Subdivided, 2 Up to 5 Acres
Details
- Additional structures: Detached Gar Apt /Quarters, Workshop
- Parcel number: R36588
Construction
Type & style
- Home type: SingleFamily
- Architectural style: Traditional
- Property subtype: Single Family Residence
Materials
- Brick
- Foundation: Slab
- Roof: Composition
Condition
- New construction: No
- Year built: 1984
Utilities & green energy
- Sewer: Septic Tank
- Water: Public, Well
Community & HOA
Community
- Subdivision: Country Club Estates
HOA
- Has HOA: Yes
- HOA fee: $100 annually
Location
- Region: Brenham
Financial & listing details
- Price per square foot: $231/sqft
- Tax assessed value: $633,080
- Annual tax amount: $6,203
- Date on market: 11/21/2025
Estimated market value
$743,300
$706,000 - $780,000
$2,760/mo
Price history
Price history
| Date | Event | Price |
|---|---|---|
| 6/18/2025 | Listed for sale | $775,000+19.2%$231/sqft |
Source: | ||
| 8/30/2023 | Listing removed | -- |
Source: | ||
| 7/29/2023 | Pending sale | $650,000$193/sqft |
Source: | ||
| 7/13/2023 | Listed for sale | $650,000$193/sqft |
Source: | ||
Public tax history
Public tax history
| Year | Property taxes | Tax assessment |
|---|---|---|
| 2025 | -- | $633,080 +4.4% |
| 2024 | $7,113 +385.8% | $606,430 +14.8% |
| 2023 | $1,464 -56.9% | $528,153 +10% |
Find assessor info on the county website
BuyAbility℠ payment
Est. payment
$4,643/mo
Principal & interest
$3621
Property taxes
$743
Other costs
$279
Climate risks
Neighborhood: 77833
Nearby schools
GreatSchools rating
- 8/10Brenham Elementary SchoolGrades: K-4Distance: 3.8 mi
- 5/10Brenham Junior High SchoolGrades: 7-8Distance: 4.3 mi
- 5/10Brenham High SchoolGrades: 9-12Distance: 3.8 mi
Schools provided by the listing agent
- Elementary: Bisd Draw
- Middle: Brenham Junior High School
- High: Brenham High School
Source: HAR. This data may not be complete. We recommend contacting the local school district to confirm school assignments for this home.
- Loading
- Loading
