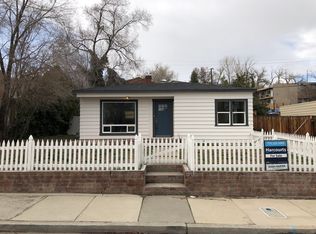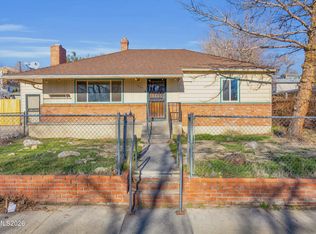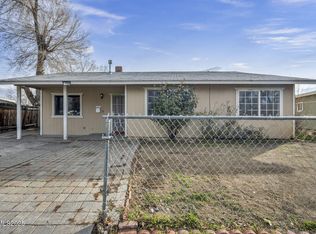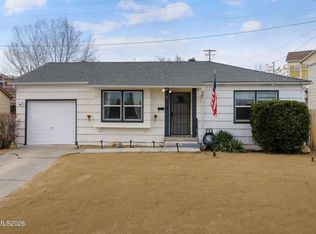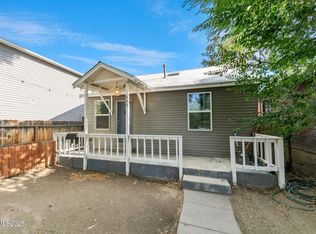Welcome to 1955 Wilder St, a cozy 3-bedroom, 1-bath home with 960 sq ft of functional living space. Filled with natural light, the open layout connects the living, dining, and kitchen areas for easy everyday living. The generously sized backyard offers room to relax, garden, or entertain, with plenty of potential to make it your own. Perfect for first-time buyers or investors, this property is ideally located near UNR, downtown Reno, parks, shopping, and schools. Enjoy the convenience of city living with a comfortable, move-in-ready home.
Active
Price cut: $5K (1/31)
$369,000
1955 Wilder St, Reno, NV 89512
3beds
960sqft
Est.:
Single Family Residence
Built in 1957
7,405.2 Square Feet Lot
$-- Zestimate®
$384/sqft
$-- HOA
What's special
Generously sized backyardNatural lightOpen layout
- 186 days |
- 1,968 |
- 85 |
Zillow last checked: 8 hours ago
Listing updated: January 30, 2026 at 09:00pm
Listed by:
Aimee McDonald BS.146675 775-250-8335,
Coldwell Banker Select Incline,
Sean McDonald BS.144598 775-250-8345,
Coldwell Banker Select Incline
Source: NNRMLS,MLS#: 250053806
Tour with a local agent
Facts & features
Interior
Bedrooms & bathrooms
- Bedrooms: 3
- Bathrooms: 1
- Full bathrooms: 1
Heating
- Forced Air
Appliances
- Included: Dishwasher, Gas Cooktop, Gas Range, Microwave
- Laundry: In Garage
Features
- Ceiling Fan(s), Master Downstairs
- Flooring: Luxury Vinyl, Tile
- Windows: Double Pane Windows
- Number of fireplaces: 1
- Common walls with other units/homes: No Common Walls
Interior area
- Total structure area: 960
- Total interior livable area: 960 sqft
Property
Parking
- Total spaces: 3
- Parking features: Garage
- Garage spaces: 1
Features
- Levels: One
- Stories: 1
- Fencing: Full
Lot
- Size: 7,405.2 Square Feet
- Features: Level
Details
- Additional structures: Storage
- Parcel number: 00440110
- Zoning: sf8
Construction
Type & style
- Home type: SingleFamily
- Property subtype: Single Family Residence
Materials
- Stucco
- Foundation: Crawl Space
- Roof: Composition
Condition
- New construction: No
- Year built: 1957
Utilities & green energy
- Sewer: Public Sewer
- Water: Public
- Utilities for property: Electricity Connected, Natural Gas Connected, Sewer Connected, Water Connected
Community & HOA
Community
- Security: Carbon Monoxide Detector(s), Smoke Detector(s)
- Subdivision: Alameda Heights
HOA
- Has HOA: No
Location
- Region: Reno
Financial & listing details
- Price per square foot: $384/sqft
- Tax assessed value: $125,091
- Annual tax amount: $652
- Date on market: 1/31/2026
- Cumulative days on market: 186 days
- Listing terms: 1031 Exchange,Cash,Conventional,FHA,VA Loan
Estimated market value
Not available
Estimated sales range
Not available
Not available
Price history
Price history
| Date | Event | Price |
|---|---|---|
| 1/31/2026 | Price change | $369,000-1.3%$384/sqft |
Source: | ||
| 8/29/2025 | Price change | $374,000-1.3%$390/sqft |
Source: | ||
| 7/30/2025 | Listed for sale | $379,000+20.3%$395/sqft |
Source: | ||
| 3/3/2022 | Sold | $314,999$328/sqft |
Source: Public Record Report a problem | ||
| 1/24/2022 | Pending sale | $314,999$328/sqft |
Source: | ||
Public tax history
Public tax history
| Year | Property taxes | Tax assessment |
|---|---|---|
| 2025 | $652 +8.3% | $43,782 +8.6% |
| 2024 | $602 +2.3% | $40,318 -1.2% |
| 2023 | $588 +8% | $40,800 +25.2% |
Find assessor info on the county website
BuyAbility℠ payment
Est. payment
$2,040/mo
Principal & interest
$1776
Property taxes
$135
Home insurance
$129
Climate risks
Neighborhood: East University
Nearby schools
GreatSchools rating
- 5/10Rita Cannan Elementary SchoolGrades: PK-5Distance: 0.6 mi
- 5/10Fred W Traner Middle SchoolGrades: 6-8Distance: 0.6 mi
- 2/10Procter R Hug High SchoolGrades: 9-12Distance: 1.6 mi
Schools provided by the listing agent
- Elementary: Cannan
- Middle: Traner
- High: Hug
Source: NNRMLS. This data may not be complete. We recommend contacting the local school district to confirm school assignments for this home.
- Loading
- Loading
