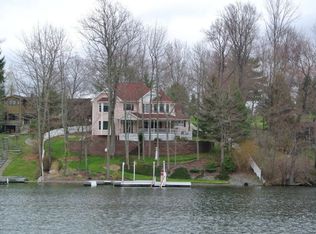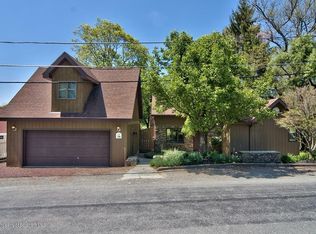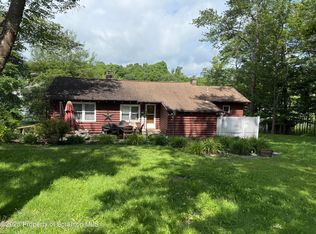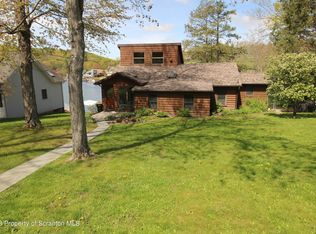Modern year-round lakefront home, features include a 4 car garage, private dock, golf course views, oak floors, professional landscaping, central air, fireplace, balcony, central vac, cherry cabinets, 4 bathrooms, truly a must see!, Baths: 1 Bath Lev L,2+ Bath Lev 2,1 Half Lev 1, Beds: 2+ Bed 2nd, SqFt Fin - Main: 1234.00, SqFt Fin - 3rd: 0.00, Tax Information: Available, Formal Dining Room: Y, Modern Kitchen: Y, SqFt Fin - 2nd: 1168.00
This property is off market, which means it's not currently listed for sale or rent on Zillow. This may be different from what's available on other websites or public sources.



