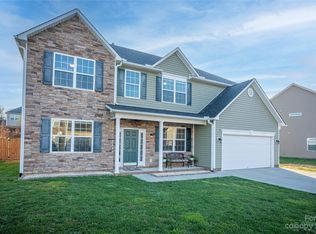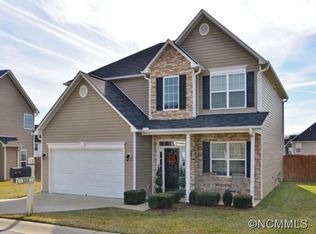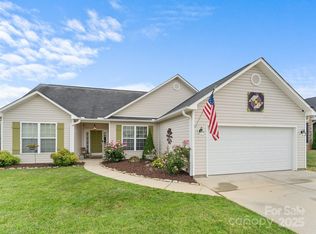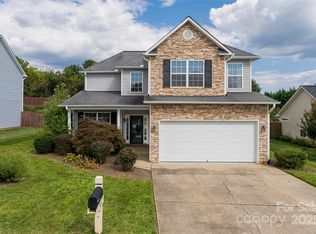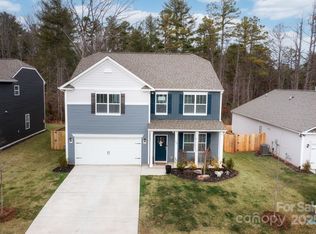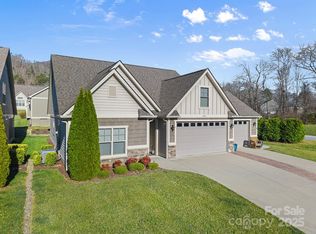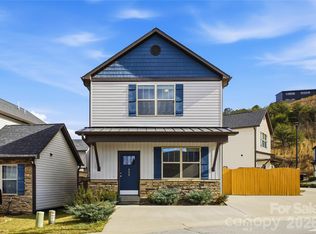Experience open, spacious living in this beautifully appointed four-bedroom, home with a dedicated office—perfectly situated in the highly desirable River Stone neighborhood. Luxury LVP flooring flows seamlessly throughout, adding style and durability to every room. Delight in cooking in the spacious open kitchen, featuring a generous pantry and brand-new LG refrigerator and dishwasher. With three full bathrooms, including one conveniently located on the main level next to the office, you’ll enjoy flexible options for guests or even a fifth bedroom.
Step outside to your private backyard retreat featuring a large cabana—ideal for relaxing evenings by the built-in fire pit or outdoor entertaining. There's also plenty of grassy space for play or gardening.
Don’t miss your chance to live just around the corner from the neighborhood pool—perfect timing for summer fun. Schedule your tour today and make River Stone your next home.
Active
Price cut: $10K (11/8)
$619,000
197 Roanoke Rd, Fletcher, NC 28732
4beds
2,830sqft
Est.:
Single Family Residence
Built in 2012
0.16 Acres Lot
$614,200 Zestimate®
$219/sqft
$31/mo HOA
What's special
- 223 days |
- 202 |
- 14 |
Zillow last checked: 8 hours ago
Listing updated: December 30, 2025 at 08:46am
Listing Provided by:
MichaelAnne Thompson michaelanne@wildflowersrealestate.com,
Wildflowers Real Estate LLC
Source: Canopy MLS as distributed by MLS GRID,MLS#: 4266051
Tour with a local agent
Facts & features
Interior
Bedrooms & bathrooms
- Bedrooms: 4
- Bathrooms: 3
- Full bathrooms: 3
Primary bedroom
- Level: Upper
Laundry
- Level: Upper
Office
- Level: Main
Heating
- Forced Air, Natural Gas
Cooling
- Heat Pump
Appliances
- Included: Dishwasher, Disposal, Electric Water Heater, Microwave, Oven, Refrigerator
- Laundry: Laundry Room, Upper Level
Features
- Has basement: No
- Fireplace features: Gas Log
Interior area
- Total structure area: 2,830
- Total interior livable area: 2,830 sqft
- Finished area above ground: 2,830
- Finished area below ground: 0
Property
Parking
- Total spaces: 2
- Parking features: Attached Garage, Garage on Main Level
- Attached garage spaces: 2
Features
- Levels: Two
- Stories: 2
- Exterior features: Fire Pit
- Pool features: Community
Lot
- Size: 0.16 Acres
Details
- Additional structures: Gazebo
- Parcel number: 1010282
- Zoning: R1
- Special conditions: Standard
Construction
Type & style
- Home type: SingleFamily
- Architectural style: Traditional
- Property subtype: Single Family Residence
Materials
- Brick Partial, Vinyl
- Foundation: Slab
Condition
- New construction: No
- Year built: 2012
Utilities & green energy
- Sewer: Public Sewer
- Water: City
Community & HOA
Community
- Features: Playground, Street Lights
- Subdivision: River Stone
HOA
- Has HOA: Yes
- HOA fee: $375 annually
- HOA name: Riverstone HOA
Location
- Region: Fletcher
Financial & listing details
- Price per square foot: $219/sqft
- Tax assessed value: $548,200
- Annual tax amount: $2,938
- Date on market: 6/5/2025
- Cumulative days on market: 223 days
- Listing terms: Cash,Conventional
- Road surface type: Concrete, Paved
Estimated market value
$614,200
$583,000 - $645,000
$3,037/mo
Price history
Price history
| Date | Event | Price |
|---|---|---|
| 11/8/2025 | Price change | $619,000-1.6%$219/sqft |
Source: | ||
| 10/20/2025 | Price change | $629,000-0.6%$222/sqft |
Source: | ||
| 9/10/2025 | Price change | $632,500-0.4%$223/sqft |
Source: | ||
| 6/30/2025 | Price change | $635,000-0.8%$224/sqft |
Source: | ||
| 6/6/2025 | Listed for sale | $640,000+4.9%$226/sqft |
Source: | ||
Public tax history
Public tax history
| Year | Property taxes | Tax assessment |
|---|---|---|
| 2024 | $2,938 | $548,200 |
| 2023 | $2,938 +26.4% | $548,200 +59.5% |
| 2022 | $2,324 | $343,800 |
Find assessor info on the county website
BuyAbility℠ payment
Est. payment
$3,432/mo
Principal & interest
$2911
Property taxes
$273
Other costs
$248
Climate risks
Neighborhood: 28732
Nearby schools
GreatSchools rating
- 6/10Glenn C Marlow ElementaryGrades: K-5Distance: 1.1 mi
- 6/10Rugby MiddleGrades: 6-8Distance: 3.2 mi
- 8/10West Henderson HighGrades: 9-12Distance: 2.8 mi
Schools provided by the listing agent
- Elementary: Glen Marlow
- Middle: Rugby
- High: West Henderson
Source: Canopy MLS as distributed by MLS GRID. This data may not be complete. We recommend contacting the local school district to confirm school assignments for this home.
- Loading
- Loading
