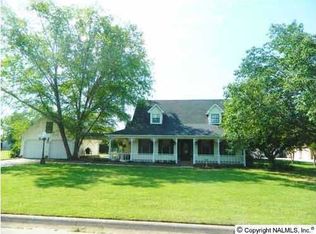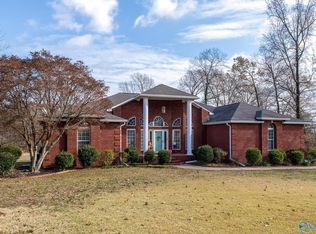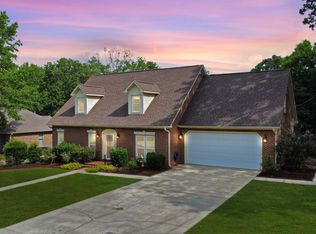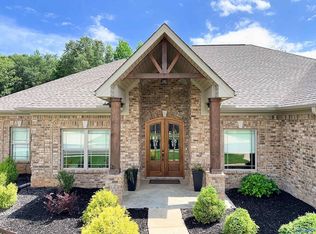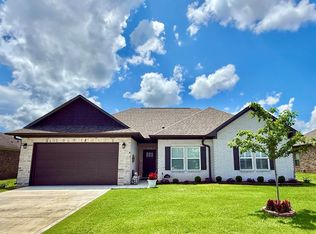3 beds,2 full baths, 3 car garage & fully fenced big yard! Beautifully updated turnkey home. Roof on house and garage Dec 2025, w/extensive exterior & interior improvements, outdoor entertaining space adjacent to screened porch. New Picture Windows in renovated eat-in kitchen and Primary B/R!! Premium LVP flooring throughout. Primary bedroom features private en-suite new soaking tub, dual vanity, and walk-in closet. Updates:2025 Roof & Electrical updates, 2024 French Drains, 2023 Gutters, fence around the perimeter and patio, 2020 HVAC & 3 garage door openers, 2018 Gas Water heater & Septic pumped. Whole house fan! It' a MUST SEE and move-in ready w/quick access to schools, shopping & parks!
For sale
$374,900
197 Terry Ln, Trinity, AL 35673
3beds
2,360sqft
Est.:
Single Family Residence
Built in 1991
-- sqft lot
$-- Zestimate®
$159/sqft
$-- HOA
What's special
Fully fenced big yardWhole house fanWalk-in closetDual vanityPremium lvp flooring throughout
- 7 days |
- 798 |
- 34 |
Zillow last checked: 8 hours ago
Listing updated: 22 hours ago
Listed by:
Kim Hallmark 256-227-1923,
RE/MAX Platinum
Source: ValleyMLS,MLS#: 21909191
Tour with a local agent
Facts & features
Interior
Bedrooms & bathrooms
- Bedrooms: 3
- Bathrooms: 2
- Full bathrooms: 2
Rooms
- Room types: Master Bedroom, Living Room, Bedroom 2, Bedroom 3, Kitchen, Laundry
Primary bedroom
- Features: Bay WDW, Ceiling Fan(s), Double Vanity, Walk-In Closet(s), LVP
- Level: First
- Area: 285
- Dimensions: 19 x 15
Bedroom 2
- Features: Ceiling Fan(s), Crown Molding, Wood Floor
- Level: First
- Area: 168
- Dimensions: 12 x 14
Bedroom 3
- Features: Ceiling Fan(s), Crown Molding, LVP
- Level: First
- Area: 154
- Dimensions: 11 x 14
Kitchen
- Features: Bay WDW, Eat-in Kitchen, Granite Counters, Kitchen Island, Tile
- Level: First
- Area: 192
- Dimensions: 12 x 16
Living room
- Features: 10’ + Ceiling, Ceiling Fan(s), Recessed Lighting, LVP
- Level: First
- Area: 400
- Dimensions: 20 x 20
Laundry room
- Features: Tile
- Level: First
Heating
- Central 1, Electric
Cooling
- Central 1, Electric
Appliances
- Included: Range, Cooktop, Dishwasher
Features
- Has basement: No
- Number of fireplaces: 1
- Fireplace features: One, Gas Log
Interior area
- Total interior livable area: 2,360 sqft
Video & virtual tour
Property
Parking
- Parking features: Garage-Three Car, Garage-Detached
Features
- Levels: One
- Stories: 1
- Patio & porch: Front Porch, Patio, Screened Porch
Details
- Parcel number: 0204170000112.000
Construction
Type & style
- Home type: SingleFamily
- Architectural style: Ranch
- Property subtype: Single Family Residence
Materials
- Foundation: Slab
Condition
- New construction: No
- Year built: 1991
Utilities & green energy
- Sewer: Septic Tank
Community & HOA
Community
- Subdivision: Meadowview Estates
HOA
- Has HOA: No
Location
- Region: Trinity
Financial & listing details
- Price per square foot: $159/sqft
- Tax assessed value: $229,400
- Annual tax amount: $973
- Date on market: 2/5/2026
Estimated market value
Not available
Estimated sales range
Not available
Not available
Price history
Price history
| Date | Event | Price |
|---|---|---|
| 2/5/2026 | Listed for sale | $374,900$159/sqft |
Source: | ||
| 10/13/2025 | Listing removed | $374,900$159/sqft |
Source: | ||
| 9/21/2025 | Listed for sale | $374,900$159/sqft |
Source: | ||
| 8/30/2025 | Pending sale | $374,900$159/sqft |
Source: | ||
| 8/22/2025 | Listed for sale | $374,900$159/sqft |
Source: | ||
Public tax history
Public tax history
| Year | Property taxes | Tax assessment |
|---|---|---|
| 2024 | $973 -2.6% | $22,940 -7.6% |
| 2023 | $999 -0.5% | $24,820 -0.5% |
| 2022 | $1,004 +23.2% | $24,940 +21.8% |
Find assessor info on the county website
BuyAbility℠ payment
Est. payment
$2,020/mo
Principal & interest
$1783
Home insurance
$131
Property taxes
$106
Climate risks
Neighborhood: 35673
Nearby schools
GreatSchools rating
- 9/10West Morgan Elementary SchoolGrades: PK-4Distance: 1 mi
- 8/10West Morgan Middle SchoolGrades: 5-8Distance: 1.5 mi
- 3/10West Morgan High SchoolGrades: 9-12Distance: 1.5 mi
Schools provided by the listing agent
- Elementary: West Morgan
- Middle: West Morgan
- High: West Morgan
Source: ValleyMLS. This data may not be complete. We recommend contacting the local school district to confirm school assignments for this home.
- Loading
- Loading
