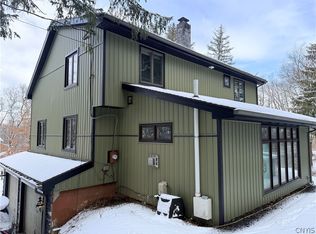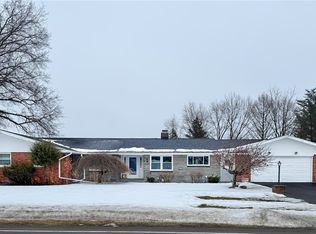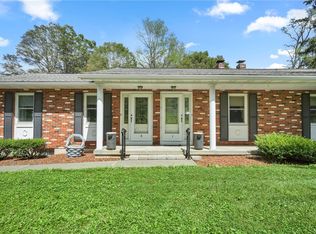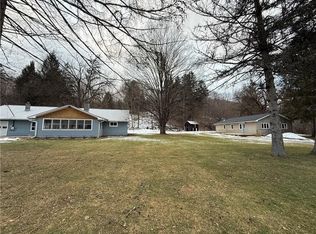Get ready to fall in love! This beautifully-maintained home with 5 bedrooms and 3 full bathrooms offers everything you've ever dreamed of and more. Owned by the original builder, it’s just a short walk to
the Dryden Lake and the Jim Schug Trail (a/k/a Dryden Rail Trail) and is along the T-Cat bus line for daily trips to Ithaca and Cornell. Inside, you’ll be captivated by the spacious and inviting layout. The five generously-sized bedrooms offer plenty of room for everyone while the three full bathrooms ensure everyone has their own space. The finished basement includes a dry bar and is perfect for entertaining, whether it’s movie nights, game days, or just relaxing. Additionally, the home includes a luxurious infrared sauna, ideal for unwinding after a long day. Enjoy a delightful neighborhood while still being conveniently close to both Ithaca and Cortland. Don’t miss out on this exceptional opportunity—schedule your visit today!
Pending
$389,000
199 Lake Rd, Dryden, NY 13053
5beds
2,496sqft
Single Family Residence
Built in 2006
1.25 Acres Lot
$-- Zestimate®
$156/sqft
$-- HOA
What's special
Finished basementGenerously-sized bedroomsLuxurious infrared saunaSpacious and inviting layoutDry bar
- 129 days |
- 434 |
- 8 |
Zillow last checked: 8 hours ago
Listing updated: February 01, 2026 at 09:50am
Listing by:
Berkshire Hathaway HomeServices Heritage Realty 607-428-0708,
Panagiota O'Donnell 607-428-0708
Source: NYSAMLSs,MLS#: R1645842 Originating MLS: Ithaca Board of Realtors
Originating MLS: Ithaca Board of Realtors
Facts & features
Interior
Bedrooms & bathrooms
- Bedrooms: 5
- Bathrooms: 3
- Full bathrooms: 3
- Main level bathrooms: 2
- Main level bedrooms: 3
Other
- Level: Basement
Heating
- Gas, Radiant Floor, Radiant
Appliances
- Included: Dryer, Dishwasher, Electric Water Heater, Gas Cooktop, Refrigerator, Washer, Water Softener Owned
- Laundry: Main Level
Features
- Dry Bar, Den, Separate/Formal Dining Room, Eat-in Kitchen, Separate/Formal Living Room, Home Office, Kitchen Island, Sliding Glass Door(s), Sauna, Bar, Window Treatments, Bath in Primary Bedroom, Main Level Primary, Primary Suite
- Flooring: Carpet, Laminate, Tile, Varies, Vinyl
- Doors: Sliding Doors
- Windows: Drapes
- Basement: Finished
- Number of fireplaces: 1
Interior area
- Total structure area: 2,496
- Total interior livable area: 2,496 sqft
- Finished area below ground: 1,306
Property
Parking
- Total spaces: 2
- Parking features: Attached, Garage, Garage Door Opener
- Attached garage spaces: 2
Features
- Levels: Two
- Stories: 2
- Patio & porch: Deck, Open, Patio, Porch
- Exterior features: Blacktop Driveway, Deck, Patio
Lot
- Size: 1.25 Acres
- Features: Flag Lot, Residential Lot
Details
- Additional structures: Gazebo
- Parcel number: 50248904800000010840000000
- Special conditions: Standard
Construction
Type & style
- Home type: SingleFamily
- Architectural style: Ranch
- Property subtype: Single Family Residence
Materials
- Frame, Vinyl Siding
Condition
- Resale
- Year built: 2006
Utilities & green energy
- Sewer: Septic Tank
- Water: Well
- Utilities for property: High Speed Internet Available
Community & HOA
Location
- Region: Dryden
Financial & listing details
- Price per square foot: $156/sqft
- Tax assessed value: $385,000
- Annual tax amount: $8,567
- Date on market: 10/21/2025
- Cumulative days on market: 378 days
- Listing terms: Cash,Conventional,FHA,USDA Loan,VA Loan
Estimated market value
Not available
Estimated sales range
Not available
Not available
Price history
Price history
| Date | Event | Price |
|---|---|---|
| 2/1/2026 | Pending sale | $389,000$156/sqft |
Source: | ||
| 10/21/2025 | Listed for sale | $389,000$156/sqft |
Source: | ||
| 10/21/2025 | Listing removed | $389,000$156/sqft |
Source: | ||
| 8/31/2025 | Price change | $389,000-2.5%$156/sqft |
Source: | ||
| 7/20/2025 | Listed for sale | $399,000-2.4%$160/sqft |
Source: | ||
| 7/20/2025 | Listing removed | $409,000$164/sqft |
Source: | ||
| 6/8/2025 | Price change | $409,000-1.4%$164/sqft |
Source: | ||
| 5/26/2025 | Listed for sale | $415,000$166/sqft |
Source: | ||
| 5/26/2025 | Pending sale | $415,000$166/sqft |
Source: | ||
| 5/20/2025 | Listed for sale | $415,000$166/sqft |
Source: | ||
| 5/20/2025 | Listing removed | $415,000$166/sqft |
Source: | ||
| 5/5/2025 | Price change | $415,000-2.1%$166/sqft |
Source: | ||
| 4/14/2025 | Price change | $424,000-1.2%$170/sqft |
Source: | ||
| 3/15/2025 | Listed for sale | $429,000-2.3%$172/sqft |
Source: | ||
| 3/15/2025 | Listing removed | $439,000$176/sqft |
Source: | ||
| 2/11/2025 | Listed for sale | $439,000+3276.9%$176/sqft |
Source: | ||
| 5/15/2006 | Sold | $13,000$5/sqft |
Source: Public Record Report a problem | ||
Public tax history
Public tax history
| Year | Property taxes | Tax assessment |
|---|---|---|
| 2024 | -- | $385,000 +22.2% |
| 2023 | -- | $315,000 +42.5% |
| 2022 | -- | $221,000 +5.2% |
| 2021 | -- | $210,000 |
| 2020 | -- | $210,000 |
| 2019 | -- | $210,000 +13.5% |
| 2018 | -- | $185,000 |
| 2017 | $5,270 | $185,000 |
| 2016 | -- | $185,000 |
| 2015 | -- | $185,000 |
| 2014 | -- | $185,000 |
| 2013 | -- | $185,000 |
| 2012 | -- | $185,000 |
| 2011 | -- | $185,000 |
| 2010 | -- | $185,000 |
| 2009 | -- | $185,000 |
| 2008 | -- | $185,000 +23.3% |
| 2007 | -- | $150,000 +757.1% |
| 2006 | -- | $17,500 |
| 2005 | -- | $17,500 +75% |
| 2004 | -- | $10,000 |
| 2003 | -- | $10,000 |
| 2002 | -- | $10,000 |
| 2001 | -- | $10,000 |
| 2000 | -- | $10,000 |
Find assessor info on the county website
BuyAbility℠ payment
Estimated monthly payment
Boost your down payment with 6% savings match
Earn up to a 6% match & get a competitive APY with a *. Zillow has partnered with to help get you home faster.
Learn more*Terms apply. Match provided by Foyer. Account offered by Pacific West Bank, Member FDIC.Climate risks
Neighborhood: 13053
Nearby schools
GreatSchools rating
- 5/10Dryden Elementary SchoolGrades: PK-5Distance: 1.2 mi
- 6/10Dryden Middle SchoolGrades: 6-8Distance: 2.4 mi
- 7/10Dryden High SchoolGrades: 9-12Distance: 2.4 mi
Schools provided by the listing agent
- Elementary: Dryden Elementary
- District: Dryden
Source: NYSAMLSs. This data may not be complete. We recommend contacting the local school district to confirm school assignments for this home.




