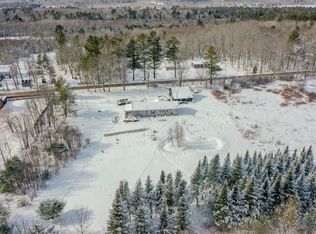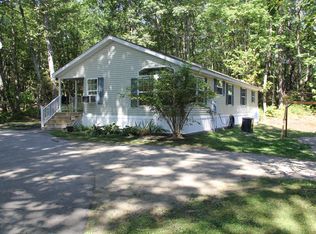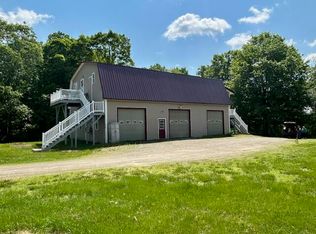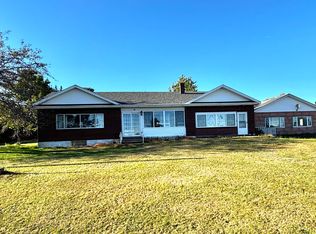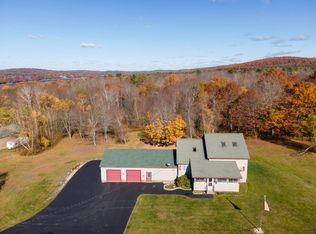Welcome to 199 Steven Rd. Swanville...This beautiful home feels like you are walking into a log Cabin with rustic and artistic features. First floor living consists of a spacious and inviting family room, with woodstove & built-ins, a bedroom and a utility room with lots of storage. As you enter the second level the log cabin style continues with beautiful pine walls, hardwood floors with variegated colors, exposed natural corner beams. A lot of attention to detail was put into the kitchen it features nice cabinets, a pantry, tasteful lighting, and gorgeous hand-made countertops that looks like glass. The kitchen is open to the dining area, & living room, which overlooks a nice back deck to watch the sunsets. As you enter the primary bedroom take notice to the artistic way the seller created the use of unusual log art, another unique feature. The primary bedroom is very spacious, with a large walk-in closet & full bath with laundry. There is also a 3rd bedroom on this level. Plus the 26x38 garage will accommodate commercial size equipment it's perfect for the mechanic in the family. This home is a must see to appreciate. It's Just few minutes to Swan Lake and the grocery store. Call today for an appointment.
Active
$375,000
199 Stevens Road, Swanville, ME 04915
3beds
2,900sqft
Est.:
Single Family Residence
Built in 2007
1 Acres Lot
$359,400 Zestimate®
$129/sqft
$-- HOA
What's special
Beautiful pine wallsTasteful lightingExposed natural corner beamsLots of storageLarge walk-in closetNice cabinetsWoodstove and built-ins
- 154 days |
- 563 |
- 24 |
Zillow last checked: 8 hours ago
Listing updated: January 16, 2026 at 11:45am
Listed by:
Realty of Maine
Source: Maine Listings,MLS#: 1635375
Tour with a local agent
Facts & features
Interior
Bedrooms & bathrooms
- Bedrooms: 3
- Bathrooms: 1
- Full bathrooms: 1
Primary bedroom
- Features: Closet, Full Bath, Laundry/Laundry Hook-up
- Level: Second
Bedroom 2
- Level: Second
Bedroom 3
- Features: Closet
- Level: First
Den
- Features: Closet, Heat Stove, Heat Stove Hookup
- Level: First
Dining room
- Features: Dining Area
- Level: Second
Kitchen
- Features: Breakfast Nook, Pantry
- Level: Second
Living room
- Level: Second
Heating
- Heat Pump, Wood Stove
Cooling
- Heat Pump
Features
- Flooring: Laminate, Wood
- Has fireplace: No
Interior area
- Total structure area: 2,900
- Total interior livable area: 2,900 sqft
- Finished area above ground: 2,900
- Finished area below ground: 0
Video & virtual tour
Property
Parking
- Total spaces: 3
- Parking features: Garage - Attached
- Attached garage spaces: 3
Features
- Patio & porch: Deck
- Has view: Yes
- View description: Scenic, Trees/Woods
Lot
- Size: 1 Acres
Details
- Parcel number: SWAEM008L003A
- Zoning: Residential
Construction
Type & style
- Home type: SingleFamily
- Architectural style: Other
- Property subtype: Single Family Residence
Materials
- Roof: Metal,Pitched
Condition
- Year built: 2007
Utilities & green energy
- Electric: Circuit Breakers
- Sewer: Private Sewer, Septic Tank
- Water: Private, Well
- Utilities for property: Utilities On
Community & HOA
Location
- Region: Swanville
Financial & listing details
- Price per square foot: $129/sqft
- Tax assessed value: $253,810
- Annual tax amount: $1,107
- Date on market: 8/24/2025
Estimated market value
$359,400
$341,000 - $377,000
$2,048/mo
Price history
Price history
| Date | Event | Price |
|---|---|---|
| 10/23/2025 | Price change | $375,000-5.1%$129/sqft |
Source: | ||
| 8/24/2025 | Listed for sale | $395,000$136/sqft |
Source: | ||
Public tax history
Public tax history
| Year | Property taxes | Tax assessment |
|---|---|---|
| 2024 | $4,239 +351% | $253,810 +353.6% |
| 2023 | $940 | $55,950 |
| 2022 | $940 -23.4% | $55,950 -20.2% |
Find assessor info on the county website
BuyAbility℠ payment
Est. payment
$2,311/mo
Principal & interest
$1842
Property taxes
$338
Home insurance
$131
Climate risks
Neighborhood: 04915
Nearby schools
GreatSchools rating
- NAKermit S Nickerson SchoolGrades: PK-5Distance: 1.2 mi
- 4/10Troy A Howard Middle SchoolGrades: 6-8Distance: 8.2 mi
- 6/10Belfast Area High SchoolGrades: 9-12Distance: 7 mi
