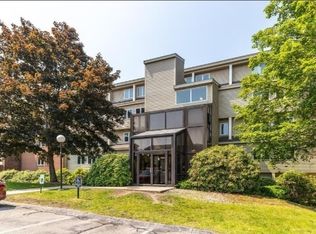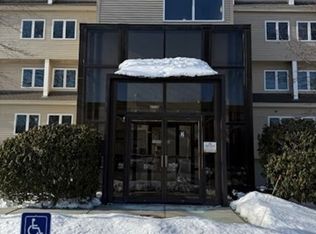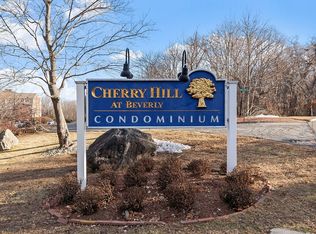Sold for $430,000
$430,000
2 Duck Pond Rd APT 106, Beverly, MA 01915
2beds
1,251sqft
Condominium, Townhouse
Built in 1985
-- sqft lot
$430,600 Zestimate®
$344/sqft
$2,712 Estimated rent
Home value
$430,600
$392,000 - $474,000
$2,712/mo
Zestimate® history
Loading...
Owner options
Explore your selling options
What's special
Welcome to your perfect blend of style and comfort! This beautiful 1st-floor tri-level condo at Cherry Hill. Laundry and utilities on one level... down a few steps to the gorgeous updated kitchen with SS appliances...leading into the expansive living room, with a dining area. You also have the main bedroom and a full bath on this level. The main bedroom and living room both have sliders leading to your private covered patio, a serene spot to sip coffee, read a book, or just relax. Down a few more steps, you'll find another full bath, a 2nd bedroom, and an office (or 3rd bedroom/den/whatever you need!). Convenient access to shopping, dining, and commuter routes. Don’t miss the opportunity to make it yours!
Zillow last checked: 8 hours ago
Listing updated: July 17, 2025 at 07:15am
Listed by:
Maryellen Mitchell 978-836-2343,
J. Barrett & Company 978-922-3683
Bought with:
Betsy Woods
Leading Edge Real Estate
Source: MLS PIN,MLS#: 73387118
Facts & features
Interior
Bedrooms & bathrooms
- Bedrooms: 2
- Bathrooms: 2
- Full bathrooms: 2
Primary bedroom
- Features: Exterior Access, Slider, Lighting - Overhead, Closet - Double
- Level: Second
Bedroom 2
- Features: Closet - Double
- Level: First
Bathroom 1
- Features: Bathroom - Full, Bathroom - With Tub & Shower, Flooring - Stone/Ceramic Tile, Lighting - Sconce
- Level: Second
Bathroom 2
- Features: Bathroom - Full, Bathroom - With Tub & Shower, Flooring - Stone/Ceramic Tile, Lighting - Sconce
- Level: First
Dining room
- Features: Exterior Access, Open Floorplan, Slider, Lighting - Overhead
- Level: Second
Kitchen
- Features: Flooring - Stone/Ceramic Tile, Lighting - Overhead
- Level: Second
Living room
- Features: Exterior Access, Open Floorplan, Recessed Lighting, Slider
- Level: Second
Office
- Features: Lighting - Overhead
- Level: First
Heating
- Forced Air, Electric
Cooling
- Central Air
Appliances
- Included: Range, Dishwasher, Disposal, Refrigerator, Washer, Dryer
- Laundry: Electric Dryer Hookup, Washer Hookup, Third Floor
Features
- Lighting - Overhead, Office
- Flooring: Tile, Wood Laminate
- Basement: None
- Has fireplace: No
- Common walls with other units/homes: 2+ Common Walls
Interior area
- Total structure area: 1,251
- Total interior livable area: 1,251 sqft
- Finished area above ground: 0
Property
Parking
- Total spaces: 2
- Parking features: Off Street, Common
- Uncovered spaces: 2
Features
- Patio & porch: Patio, Covered
- Exterior features: Patio, Covered Patio/Deck, Professional Landscaping
Details
- Parcel number: 4186834
- Zoning: RSD
- Other equipment: Intercom
Construction
Type & style
- Home type: Townhouse
- Property subtype: Condominium, Townhouse
Condition
- Year built: 1985
Utilities & green energy
- Electric: Circuit Breakers
- Sewer: Public Sewer
- Water: Public
- Utilities for property: for Electric Range, for Electric Dryer, Washer Hookup
Community & neighborhood
Security
- Security features: Intercom
Location
- Region: Beverly
HOA & financial
HOA
- HOA fee: $391 monthly
- Amenities included: Elevator(s)
- Services included: Water, Sewer, Insurance, Maintenance Structure, Road Maintenance, Maintenance Grounds, Snow Removal, Trash, Reserve Funds
Price history
| Date | Event | Price |
|---|---|---|
| 7/16/2025 | Sold | $430,000+1.2%$344/sqft |
Source: MLS PIN #73387118 Report a problem | ||
| 6/6/2025 | Listed for sale | $425,000+84.8%$340/sqft |
Source: MLS PIN #73387118 Report a problem | ||
| 12/14/2015 | Sold | $230,000-4.1%$184/sqft |
Source: Public Record Report a problem | ||
| 10/17/2015 | Pending sale | $239,900$192/sqft |
Source: Homepath #71912039 Report a problem | ||
| 9/26/2015 | Listed for sale | $239,900+37.1%$192/sqft |
Source: Homepath #71912039 Report a problem | ||
Public tax history
| Year | Property taxes | Tax assessment |
|---|---|---|
| 2025 | $4,358 +5.3% | $396,500 +7.6% |
| 2024 | $4,138 +5.6% | $368,500 +5.9% |
| 2023 | $3,917 | $347,900 |
Find assessor info on the county website
Neighborhood: 01915
Nearby schools
GreatSchools rating
- 5/10Briscoe Middle SchoolGrades: 5-8Distance: 0.9 mi
- 6/10Beverly High SchoolGrades: 9-12Distance: 1.2 mi
- 6/10Ayers/Ryal Side SchoolGrades: K-4Distance: 1.3 mi
Schools provided by the listing agent
- Middle: Beverly Middle
- High: Beverly High
Source: MLS PIN. This data may not be complete. We recommend contacting the local school district to confirm school assignments for this home.
Get a cash offer in 3 minutes
Find out how much your home could sell for in as little as 3 minutes with a no-obligation cash offer.
Estimated market value$430,600
Get a cash offer in 3 minutes
Find out how much your home could sell for in as little as 3 minutes with a no-obligation cash offer.
Estimated market value
$430,600


