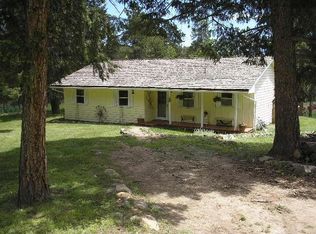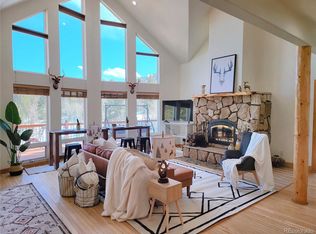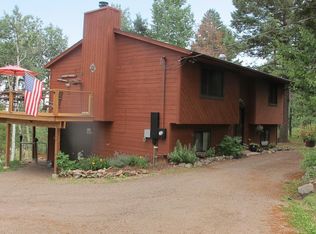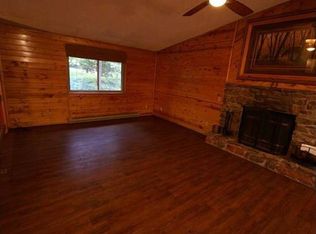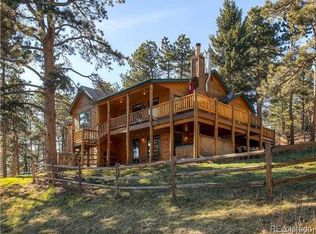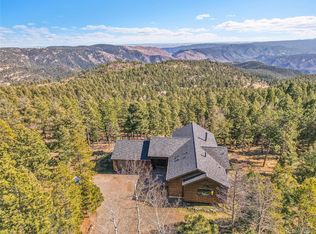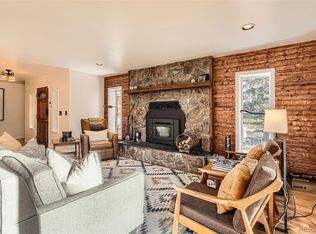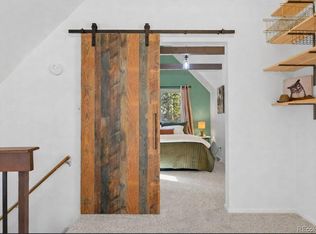Tucked into 3.84 acres of peaceful aspen meadows, this A-2 zoned Conifer retreat offers the perfect balance of privacy, craftsmanship, and flexible living—just 20 minutes from C-470 & Ken Caryl and only 12 minutes to shopping and dining in town.
This thoughtfully designed ranch-style home features a finished walk-out lower level that lives like a separate suite—ideal for multigenerational living or hosting long-term guests. The lower level includes two spacious bedrooms, a large living area, a kitchenette, and a unique spa-style bath setup: two separate bathing suites (one with a soaking tub, one with a rain head walk-in shower) connected by a shared private water closet. There’s also full laundry on this level.
Upstairs, the main-level primary suite includes private access to the deck and serene views of the surrounding aspens. The heart of the home is the showstopping custom kitchen—handcrafted by a master carpenter and packed with smart, functional details: a sliding hinge pantry for appliances, deep storage drawers, a clever spice drawer, and even a pull-out dog food station. A passthrough window opens directly from the kitchen to the upper deck, perfect for entertaining or al fresco dining.
The two-level wraparound deck (wood on the main level and composite on the lower level) invites you to relax, entertain, and take in the tranquil surroundings. Additional highlights include a private well with 1,100-gallon reserve tank, a newer roof (2023), detached workshop, storage shed, and plenty of room to roam.
Zoned A-2, this property offers potential for horses and the ability to legally capture water—making it a rare and versatile mountain property.
For sale
Price cut: $102K (11/12)
$998,000
20033 Silver Ranch Road, Conifer, CO 80433
4beds
2,800sqft
Est.:
Single Family Residence
Built in 1970
3.84 Acres Lot
$967,700 Zestimate®
$356/sqft
$-- HOA
What's special
Unique spa-style bath setupPeaceful aspen meadowsMain-level primary suiteTwo-level wraparound deckSeparate suiteFinished walk-out lower levelFull laundry
- 95 days |
- 2,490 |
- 120 |
Zillow last checked: 8 hours ago
Listing updated: November 12, 2025 at 10:33am
Listed by:
Krystal Thompson 720-394-8959 CoBroker@epiquerealty.com,
Epique Realty
Source: REcolorado,MLS#: 2322519
Tour with a local agent
Facts & features
Interior
Bedrooms & bathrooms
- Bedrooms: 4
- Bathrooms: 3
- Full bathrooms: 2
- 1/4 bathrooms: 1
- Main level bathrooms: 2
- Main level bedrooms: 2
Bedroom
- Description: Beautiful Primanry Suite With Extra Closet Space & French Doors To The Wrap Around Porch
- Level: Main
Bedroom
- Description: Great Space From An Office - Beautiful Views And Flooded With Natural Light
- Level: Main
Bedroom
- Description: Connected To En-Suite Bath And French Doors Out To The Lower Deck
- Level: Lower
Bedroom
- Description: Expansive Room With Extra Large Closet
- Level: Lower
Bathroom
- Description: Beautiful Walk In Shower With A View
- Level: Main
Bathroom
- Description: Dual Suite With A Soaking Tub And Shower Connected By A Water Closet
- Level: Lower
Bathroom
- Description: Powder Room
- Level: Main
Kitchen
- Description: Custom Craftsmanship Throughout
- Level: Main
Laundry
- Level: Lower
Living room
- Description: Vaulted Ceilings, Projector For Tv, Wall To Wall Windows, Gorgeous Wood Burning Fireplace
- Level: Main
Living room
- Description: Great Room To Relax, Watch Movies And Get Cozy
- Level: Lower
Heating
- Hot Water, Radiant, Radiant Floor, Wood Stove
Cooling
- Attic Fan
Appliances
- Included: Bar Fridge, Cooktop, Dishwasher, Disposal, Double Oven, Dryer, Oven, Refrigerator, Washer
Features
- Built-in Features, Butcher Counters, Ceiling Fan(s), Eat-in Kitchen, High Ceilings, Kitchen Island, Open Floorplan, Pantry, Primary Suite, Solid Surface Counters, Vaulted Ceiling(s), Walk-In Closet(s)
- Flooring: Carpet, Tile, Wood
- Basement: Daylight,Exterior Entry,Finished,Full,Partial,Walk-Out Access
- Number of fireplaces: 1
- Fireplace features: Family Room
Interior area
- Total structure area: 2,800
- Total interior livable area: 2,800 sqft
- Finished area above ground: 1,473
- Finished area below ground: 1,327
Video & virtual tour
Property
Parking
- Total spaces: 2
- Parking features: Storage
- Garage spaces: 2
Features
- Levels: One
- Stories: 1
- Patio & porch: Covered, Deck, Front Porch, Patio, Wrap Around
- Has view: Yes
- View description: Meadow
Lot
- Size: 3.84 Acres
- Features: Level
- Residential vegetation: Aspen, Wooded
Details
- Parcel number: 065389
- Zoning: A-2
- Special conditions: Standard
Construction
Type & style
- Home type: SingleFamily
- Property subtype: Single Family Residence
Materials
- Frame
- Roof: Composition
Condition
- Updated/Remodeled
- Year built: 1970
Utilities & green energy
- Water: Well
- Utilities for property: Cable Available
Community & HOA
Community
- Security: Carbon Monoxide Detector(s)
- Subdivision: Pleasant Park
HOA
- Has HOA: No
Location
- Region: Conifer
Financial & listing details
- Price per square foot: $356/sqft
- Tax assessed value: $663,231
- Annual tax amount: $3,837
- Date on market: 11/4/2025
- Listing terms: Cash,Conventional,FHA,VA Loan
- Exclusions: Staging Items
- Ownership: Individual
- Electric utility on property: Yes
- Road surface type: Dirt
Estimated market value
$967,700
$919,000 - $1.02M
$3,537/mo
Price history
Price history
| Date | Event | Price |
|---|---|---|
| 11/12/2025 | Price change | $998,000-9.3%$356/sqft |
Source: | ||
| 11/4/2025 | Listed for sale | $1,100,000$393/sqft |
Source: | ||
| 9/4/2025 | Listing removed | $1,100,000$393/sqft |
Source: | ||
| 9/4/2025 | Price change | $1,100,000+37.7%$393/sqft |
Source: | ||
| 8/21/2025 | Price change | $799,000-29%$285/sqft |
Source: | ||
Public tax history
Public tax history
| Year | Property taxes | Tax assessment |
|---|---|---|
| 2024 | $3,848 +29.4% | $44,437 |
| 2023 | $2,975 -1.3% | $44,437 +32% |
| 2022 | $3,015 +15.9% | $33,671 -2.8% |
Find assessor info on the county website
BuyAbility℠ payment
Est. payment
$5,538/mo
Principal & interest
$4765
Property taxes
$424
Home insurance
$349
Climate risks
Neighborhood: 80433
Nearby schools
GreatSchools rating
- 6/10West Jefferson Elementary SchoolGrades: PK-5Distance: 5.3 mi
- 6/10West Jefferson Middle SchoolGrades: 6-8Distance: 5.6 mi
- 10/10Conifer High SchoolGrades: 9-12Distance: 5.5 mi
Schools provided by the listing agent
- Elementary: West Jefferson
- Middle: West Jefferson
- High: Conifer
- District: Jefferson County R-1
Source: REcolorado. This data may not be complete. We recommend contacting the local school district to confirm school assignments for this home.
- Loading
- Loading
