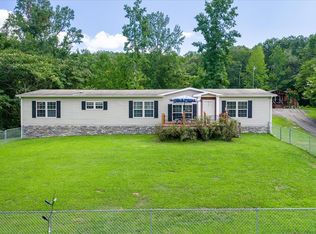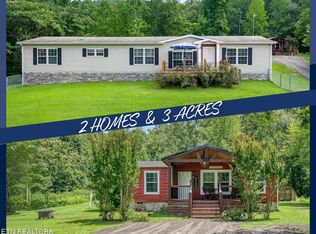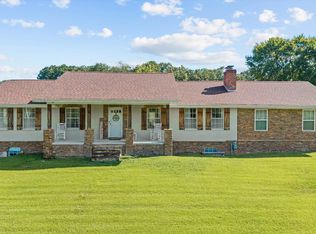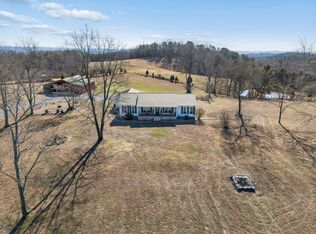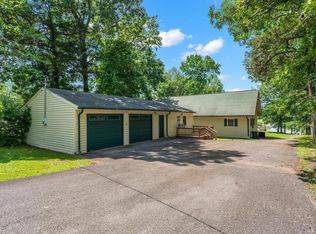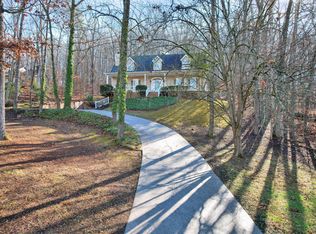Welcome to a rare find featuring two move-in ready homes nestled on 3.03 serene acres! The main home, spacious and inviting with 2,340 sq ft, offers 4 bedrooms and 2 baths. Step inside to a bright open floor plan featuring a welcoming living area, charming fireplace, expansive kitchen with a large island, ample cabinetry, and modern finishes. Outside, enjoy the lush landscape from your fenced front yard or relax on the spacious deck perfect for entertaining.
Just a quick stroll further down the driveway, the second home is a beautifully updated gem with 1,036 sq ft of living space, featuring 3 bedrooms and 2 baths. The modern interior includes stylish finishes, a fresh kitchen boasting brand-new stainless steel appliances—including a microwave, range, and refrigerator—and a cozy, comfortable living area. Additional perks include a screened porch ideal for morning coffee or evening sunsets, plus a handy 10x12 storage shed for all your extras.
Each home is thoughtfully equipped with separate utilities, making this an excellent opportunity for multi-generational living, rental income, or guest quarters. Please note, separate utilities mean the property is not eligible for FHA, USDA, or VA loans but opens the door for investment opportunities at a great price ($162.88/sq.ft!). Don't miss your chance at versatile living on this peaceful property!
Active
$549,900
2029/2025 Shiloh Rd, Decatur, TN 37322
4beds
2,340sqft
Est.:
Mobile Home, Residential
Built in 2013
3.03 Acres Lot
$-- Zestimate®
$235/sqft
$-- HOA
What's special
Stylish finishesFenced front yardBright open floor planModern finishesAmple cabinetryLush landscapeCharming fireplace
- 17 hours |
- 25 |
- 1 |
Zillow last checked: 8 hours ago
Listing updated: January 20, 2026 at 01:46pm
Listing Provided by:
Gina M. Knight 931-248-3657,
RE/MAX Finest 931-484-4003
Source: RealTracs MLS as distributed by MLS GRID,MLS#: 3110565
Facts & features
Interior
Bedrooms & bathrooms
- Bedrooms: 4
- Bathrooms: 2
- Full bathrooms: 2
Bedroom 1
- Features: Walk-In Closet(s)
- Level: Walk-In Closet(s)
Dining room
- Features: Formal
- Level: Formal
Kitchen
- Features: Pantry
- Level: Pantry
Living room
- Features: Great Room
- Level: Great Room
Other
- Features: Office
- Level: Office
Other
- Features: Utility Room
- Level: Utility Room
Heating
- Central, Electric, Heat Pump
Cooling
- Central Air, Ceiling Fan(s)
Appliances
- Included: Dishwasher, Microwave, Range, Oven
- Laundry: Washer Hookup, Electric Dryer Hookup
Features
- Walk-In Closet(s), Pantry, Ceiling Fan(s)
- Flooring: Carpet, Vinyl
- Basement: Crawl Space
- Number of fireplaces: 2
- Fireplace features: Electric
Interior area
- Total structure area: 2,340
- Total interior livable area: 2,340 sqft
- Finished area above ground: 2,340
Property
Features
- Levels: One
- Patio & porch: Deck, Porch, Covered
Lot
- Size: 3.03 Acres
- Features: Wooded, Other, Level
- Topography: Wooded,Other,Level
Details
- Additional structures: Guest House, Storage
- Parcel number: 068 01300 000
- Special conditions: Standard
Construction
Type & style
- Home type: MobileManufactured
- Property subtype: Mobile Home, Residential
Materials
- Frame, Vinyl Siding, Other
Condition
- New construction: No
- Year built: 2013
Utilities & green energy
- Sewer: Septic Tank
- Water: Public
- Utilities for property: Electricity Available, Water Available
Green energy
- Energy efficient items: Windows, Doors
Community & HOA
Community
- Security: Smoke Detector(s)
Location
- Region: Decatur
Financial & listing details
- Price per square foot: $235/sqft
- Annual tax amount: $612
- Date on market: 1/20/2026
- Electric utility on property: Yes
Estimated market value
Not available
Estimated sales range
Not available
Not available
Price history
Price history
| Date | Event | Price |
|---|---|---|
| 8/4/2025 | Listed for sale | $549,900$235/sqft |
Source: | ||
Public tax history
Public tax history
Tax history is unavailable.BuyAbility℠ payment
Est. payment
$3,020/mo
Principal & interest
$2649
Home insurance
$192
Property taxes
$179
Climate risks
Neighborhood: 37322
Nearby schools
GreatSchools rating
- 5/10Meigs South Elementary SchoolGrades: PK-5Distance: 1.3 mi
- 6/10Meigs Middle SchoolGrades: 6-8Distance: 8 mi
- 6/10Meigs County High SchoolGrades: 9-12Distance: 7.5 mi
Schools provided by the listing agent
- Elementary: Meigs South Elementary
- Middle: Meigs Middle School
- High: Meigs County High School
Source: RealTracs MLS as distributed by MLS GRID. This data may not be complete. We recommend contacting the local school district to confirm school assignments for this home.
- Loading
