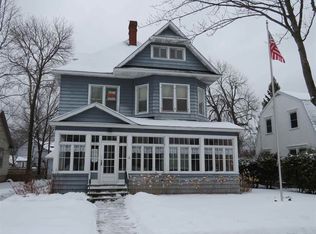Sold for $155,000 on 10/22/25
$155,000
204 Court Park, Rhinelander, WI 54501
4beds
2,678sqft
Single Family Residence
Built in ----
6,839 Square Feet Lot
$156,500 Zestimate®
$58/sqft
$1,939 Estimated rent
Home value
$156,500
Estimated sales range
Not available
$1,939/mo
Zestimate® history
Loading...
Owner options
Explore your selling options
What's special
Victorian home located on a corner lot right in the heart of the City of Rhinelander. Offering views of the Oneida County Courthouse and surrounded by many large, older restored homes. 4 Bedrooms, 3 Bathrooms, 2 fireplaces, exceptionally large living room with high ceilings, formal dining area with carved wood fireplace, original hardwood floors, sufficient kitchen space with walk in pantry. Laundry area is conveniently located on the upper level close to bedroom and baths. No hauling clothes up and down! Large upper family room with antiqued tile fireplace. All this within walking distance to shopping, dining, schools and the library. Home is move in ready.
Zillow last checked: 8 hours ago
Listing updated: October 23, 2025 at 06:45am
Listed by:
KATHY DOLCH 715-499-3111,
PINE POINT REALTY
Bought with:
AVA SCHIDER, 89209 - 94
FLANDERS REALTY GROUP
Source: GNMLS,MLS#: 213737
Facts & features
Interior
Bedrooms & bathrooms
- Bedrooms: 4
- Bathrooms: 3
- Full bathrooms: 3
Bedroom
- Level: Second
- Dimensions: 13'3x16'4
Bedroom
- Level: Second
- Dimensions: 12'10x15'7
Bedroom
- Level: Second
- Dimensions: 11x14
Bedroom
- Level: Second
- Dimensions: 10x14
Bathroom
- Level: Second
Bathroom
- Level: First
Bathroom
- Level: Second
Bonus room
- Level: First
- Dimensions: 13x16'5
Dining room
- Level: First
- Dimensions: 10'6x20
Entry foyer
- Level: First
- Dimensions: 9x5'6
Family room
- Level: Second
- Dimensions: 18x20
Kitchen
- Level: First
- Dimensions: 15'4x11'6
Laundry
- Level: Second
- Dimensions: 6x9'6
Living room
- Level: First
- Dimensions: 14'2x24
Porch
- Level: First
- Dimensions: 6x8
Heating
- Natural Gas, Radiant
Appliances
- Included: Cooktop, Dishwasher, Electric Oven, Electric Range, Refrigerator
Features
- Attic, Ceiling Fan(s), Pantry, Permanent Attic Stairs, Cable TV
- Flooring: Vinyl, Wood
- Basement: Crawl Space,Partial,Unfinished
- Attic: Floored,Permanent Stairs
- Number of fireplaces: 2
- Fireplace features: Multiple
Interior area
- Total structure area: 2,678
- Total interior livable area: 2,678 sqft
- Finished area above ground: 2,678
- Finished area below ground: 0
Property
Parking
- Parking features: No Garage
Features
- Levels: Two
- Stories: 2
- Frontage length: 0,0
Lot
- Size: 6,839 sqft
- Dimensions: 60 x 135
Details
- Parcel number: 2760105330000
- Zoning description: Residential
Construction
Type & style
- Home type: SingleFamily
- Architectural style: Two Story
- Property subtype: Single Family Residence
Materials
- Frame, Wood Siding
- Foundation: Stone
- Roof: Composition,Shingle
Utilities & green energy
- Electric: Circuit Breakers
- Sewer: Public Sewer
- Water: Public
- Utilities for property: Cable Available
Community & neighborhood
Community
- Community features: Shopping
Location
- Region: Rhinelander
- Subdivision: 2nd Add
Other
Other facts
- Ownership: Fee Simple
Price history
| Date | Event | Price |
|---|---|---|
| 10/22/2025 | Sold | $155,000-25.8%$58/sqft |
Source: | ||
| 9/8/2025 | Contingent | $209,000$78/sqft |
Source: | ||
| 8/18/2025 | Price change | $209,000-5%$78/sqft |
Source: | ||
| 8/8/2025 | Listed for sale | $219,900+362.9%$82/sqft |
Source: | ||
| 10/22/2015 | Sold | $47,500+171.4%$18/sqft |
Source: | ||
Public tax history
| Year | Property taxes | Tax assessment |
|---|---|---|
| 2024 | $1,014 +7.4% | $57,800 |
| 2023 | $943 +5% | $57,800 |
| 2022 | $899 -33.4% | $57,800 |
Find assessor info on the county website
Neighborhood: 54501
Nearby schools
GreatSchools rating
- 5/10Central Elementary SchoolGrades: PK-5Distance: 0.4 mi
- 5/10James Williams Middle SchoolGrades: 6-8Distance: 1 mi
- 6/10Rhinelander High SchoolGrades: 9-12Distance: 0.9 mi
Schools provided by the listing agent
- Middle: ON J. Williams
- High: ON Rhinelander
Source: GNMLS. This data may not be complete. We recommend contacting the local school district to confirm school assignments for this home.

Get pre-qualified for a loan
At Zillow Home Loans, we can pre-qualify you in as little as 5 minutes with no impact to your credit score.An equal housing lender. NMLS #10287.
