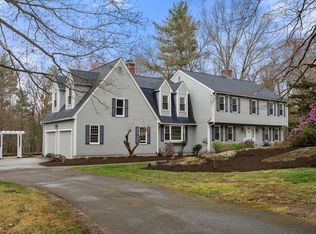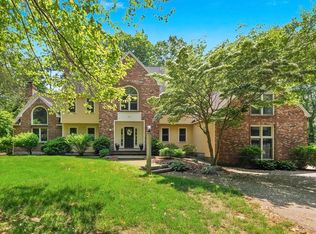This solid colonial of 3000 sf & 8 ft ceiling both levels has been extensively renovated. The new white kitchen gives a modern air, plus a sunny & spacious eat-in area by the bow window and a huge pantry for all the dry goods, still leaves option of an island at buyer's choice. Front-to-back fireplaced living room, Beautiful woodstoved the family room. Maybe the most highlight is the impressive Sunroom/office with cathedral ceiling, beam, build-in, arched custom window peeking to the maple tree, and triple panel glass doors overlooking large deck/wooded backyard. Four large bedrooms upstairs, master suite walk-in closet and large extra storage. Remodeled at 2018 for open concept, kitchen, all bathrooms, interior paint, etc. Exterior siding/trim/decks paint 2019. Fenced-in backyard, walk out basement with daylight window. Tucked away from Newtown Rd by Private Chaffin Way at Serene neighborhood. Close to Rt.2, 495, 27 & Bulette Trails of Acton
This property is off market, which means it's not currently listed for sale or rent on Zillow. This may be different from what's available on other websites or public sources.

