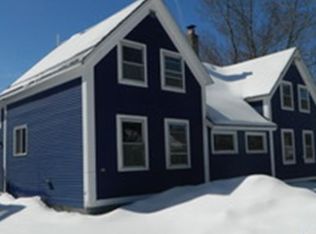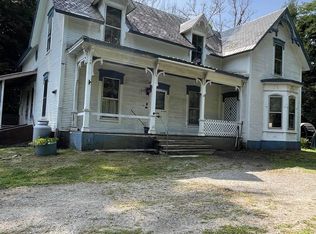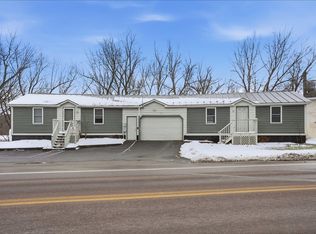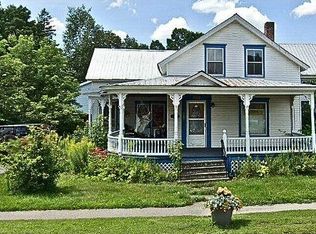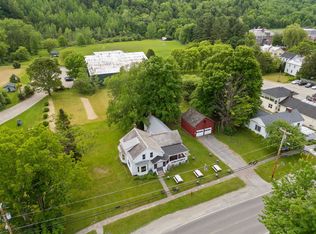Exceptional property; two houses for the price of one! Surrounded by countryside, this home + separate ADU has 2,868 Sqft living space offering income potential or multi-generational living, and homesteading potential. Manicured 1.25-acre lot. Main home features 3 bed, 2 bath with 1 bed, 1 bath with shower on the 1st floor. Two bedrooms with full bath on the 2nd floor. Two staircases, one on either side of the home, provides private access for occupants. Separate ADU, or in-law suite, has a 1st floor bedroom and full bath, as well as open 2nd story rec room with sizeable closet; perfect for rental income or guest house, with separate heat. Both units offer 1stfloor bedroom, bathroom, & laundry room, in addition to spacious living areas. Wood stove in the walkout basement provides backup heat to main home, and pellet stove on the 1st floor provides a cozy vibe; curl up & bask in the country views. Natural wood floors adorn most rooms. Storage is abundant with a 2-story garage which has a raised concrete floor, clean concrete basement, and 2nd garage in the rear of the lot. Outdoors, there's a picturesque front covered porch and back deck on the main home. Upper deck on the ADU overlooks the glorious backyard, with private egress from the rec room to the yard. Landscaped, leveled lot boasts apple trees, evergreens, maples, vibrant red maple, and gardens. There's even a covered bridge! Fiber high-speed internet is available for remote work and smooth streaming. Located 20 minutes from Smugglers’ Notch Resort, & 30 minutes to Stowe, Burlington city, and Vermont State University Johnson. Only 25 minutes to St. Albans City & Essex. Stone throw to Cambridge/Jeffersonville. Enjoy endless outdoor recreation all around - hiking, biking, skiing, snowmobiling, 4-wheeling, & fishing. Ideal for house hackers, hobby farmers, & savvy buyers seeking a flexible living arrangement in a rural setting with fields and mountain views. Newer furnaces & hot water heaters in both buildings.
Active
Listed by: Sherwood Real Estate
$387,900
204 Shaw Road, Fletcher, VT 05444
4beds
2,868sqft
Est.:
Multi Family
Built in 1840
-- sqft lot
$384,400 Zestimate®
$135/sqft
$-- HOA
What's special
Covered bridgePicturesque front covered porchSurrounded by countrysideLandscaped leveled lot
- 195 days |
- 1,144 |
- 47 |
Zillow last checked: 8 hours ago
Listing updated: February 19, 2026 at 10:59am
Listed by:
Tami Lantz,
Sherwood Real Estate 802-782-0821,
Tyler Hull,
Sherwood Real Estate
Source: PrimeMLS,MLS#: 5056689
Tour with a local agent
Facts & features
Interior
Bedrooms & bathrooms
- Bedrooms: 4
- Bathrooms: 3
- Full bathrooms: 3
Heating
- Oil, Wood
Cooling
- None
Appliances
- Included: Dishwasher, Dryer, Double Oven, Gas Range, Refrigerator, Washer
- Laundry: 1st Floor Laundry
Features
- Ceiling Fan(s), Kitchen/Dining, Natural Light, Natural Woodwork, Soaking Tub
- Flooring: Carpet, Ceramic Tile, Hardwood, Vinyl
- Windows: Drapes, Double Pane Windows
- Basement: Concrete,Concrete Floor,Sump Pump,Unfinished,Basement Stairs,Interior Entry
Interior area
- Total structure area: 3,300
- Total interior livable area: 2,868 sqft
- Finished area above ground: 2,868
- Finished area below ground: 0
Video & virtual tour
Property
Parking
- Total spaces: 1
- Parking features: Gravel, Driveway, Garage
- Garage spaces: 1
- Has uncovered spaces: Yes
Accessibility
- Accessibility features: 1st Floor 3/4 Bathroom, 1st Floor Bedroom, 1st Floor Full Bathroom, 1st Floor Hrd Surfce Flr, Bathroom w/Tub, Hard Surface Flooring, 1st Floor Laundry
Features
- Levels: One and One Half,Multi-Level
- Stories: 1.5
- Patio & porch: Covered Porch
- Exterior features: Deck
- Has view: Yes
- View description: Mountain(s)
- Frontage length: Road frontage: 133
Lot
- Size: 1.25 Acres
- Features: Country Setting, Level, Ski Area, Views, Near Paths, Near Shopping, Near Skiing, Near Snowmobile Trails, Rural, Near ATV Trail
Details
- Parcel number: 23107410658
- Zoning description: Res
Construction
Type & style
- Home type: MultiFamily
- Property subtype: Multi Family
Materials
- Wood Frame
- Foundation: Concrete
- Roof: Metal,Shingle
Condition
- New construction: No
- Year built: 1840
Utilities & green energy
- Electric: Circuit Breakers
- Sewer: Private Sewer, Septic Tank
- Utilities for property: Other
Community & HOA
Community
- Security: Carbon Monoxide Detector(s), Smoke Detector(s)
Location
- Region: Cambridge
Financial & listing details
- Price per square foot: $135/sqft
- Tax assessed value: $377,000
- Annual tax amount: $6,423
- Date on market: 8/15/2025
Estimated market value
$384,400
$365,000 - $404,000
$1,807/mo
Price history
Price history
| Date | Event | Price |
|---|---|---|
| 10/2/2025 | Price change | $387,900-3%$135/sqft |
Source: | ||
| 8/15/2025 | Listed for sale | $399,900+8.1%$139/sqft |
Source: | ||
| 5/23/2024 | Listing removed | $370,000$129/sqft |
Source: | ||
| 5/8/2024 | Listed for sale | $370,000+198.4%$129/sqft |
Source: | ||
| 9/29/2003 | Sold | $124,000$43/sqft |
Source: Public Record Report a problem | ||
Public tax history
Public tax history
| Year | Property taxes | Tax assessment |
|---|---|---|
| 2024 | -- | $377,000 |
| 2023 | -- | $377,000 +142.9% |
| 2022 | -- | $155,200 |
| 2021 | -- | $155,200 |
| 2020 | -- | $155,200 |
| 2019 | -- | $155,200 |
| 2018 | -- | $155,200 +1.6% |
| 2017 | -- | $152,700 |
| 2016 | -- | $152,700 +9900% |
| 2015 | -- | $1,527 |
| 2014 | -- | $1,527 |
| 2013 | -- | $1,527 |
| 2012 | -- | $1,527 +10.9% |
| 2011 | -- | $1,377 |
| 2010 | -- | $1,377 |
| 2009 | -- | $1,377 |
| 2008 | -- | $1,377 |
| 2007 | -- | $1,377 |
| 2006 | -- | $1,377 +43% |
| 2003 | $1,984 | $963 |
Find assessor info on the county website
BuyAbility℠ payment
Est. payment
$2,482/mo
Principal & interest
$2000
Property taxes
$482
Climate risks
Neighborhood: 05444
Nearby schools
GreatSchools rating
- 5/10Fletcher Elementary SchoolGrades: PK-6Distance: 0.3 mi
- 6/10BFA High School - FairfaxGrades: 7-12Distance: 4.7 mi
Schools provided by the listing agent
- Elementary: Fletcher Elementary School
- High: BFA Fairfax High School
- District: Franklin West
Source: PrimeMLS. This data may not be complete. We recommend contacting the local school district to confirm school assignments for this home.
