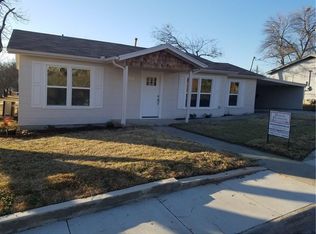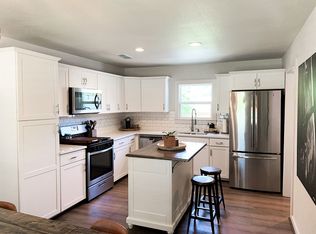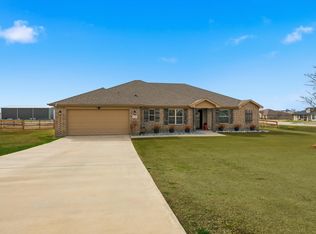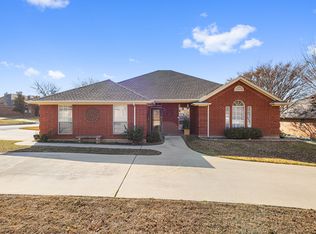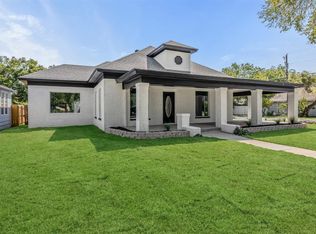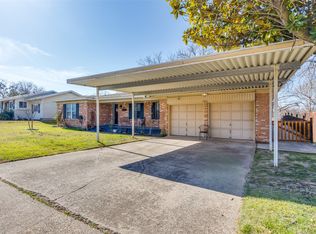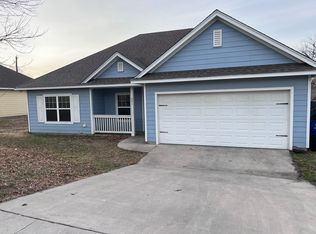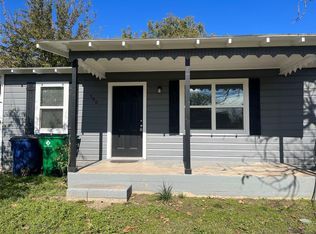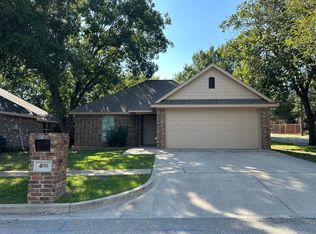Welcome to 204 W Collins Street where modern farmhouse style meets everyday comfort in the Heart of Decatur, Texas! This stunning home boasts a clean white exterior accented by warm wood columns and rustic gable trusses, creating instant curb appeal! Featuring three bedrooms, two full bathrooms and a thoughtful layout offering a seamless flow between living, dining and kitchen. Perfect for entertaining! Kitchen has center island, walk in pantry and an abundance of cabinetry. Private master suite located on the second level complete with a spacious closet, dual vanities and an oversized shower. This home is filled with tons of storage and elegant custom finishes! This home offers both Style & Convenience. Don't miss your chance to own this Beautifully Crafted Home in a Prime Location!
For sale
Price cut: $10K (1/9)
$414,000
204 W Collins St, Decatur, TX 76234
3beds
1,760sqft
Est.:
Single Family Residence
Built in 2025
5,793.48 Square Feet Lot
$-- Zestimate®
$235/sqft
$-- HOA
What's special
Thoughtful layoutTons of storagePrivate master suiteSpacious closetClean white exteriorWarm wood columnsRustic gable trusses
- 240 days |
- 312 |
- 14 |
Zillow last checked: 8 hours ago
Listing updated: January 09, 2026 at 01:14pm
Listed by:
Krisha Hesteande 0643271 817-988-2817,
Post Oak Realty West 940-384-7355
Source: NTREIS,MLS#: 20981120
Tour with a local agent
Facts & features
Interior
Bedrooms & bathrooms
- Bedrooms: 3
- Bathrooms: 2
- Full bathrooms: 2
Primary bedroom
- Features: Ceiling Fan(s), Linen Closet, Separate Shower, Walk-In Closet(s)
- Level: Second
- Dimensions: 13 x 15
Bedroom
- Features: Ceiling Fan(s), Split Bedrooms, Walk-In Closet(s)
- Level: First
- Dimensions: 11 x 11
Bedroom
- Features: Ceiling Fan(s), Split Bedrooms, Walk-In Closet(s)
- Level: First
- Dimensions: 12 x 11
Kitchen
- Features: Built-in Features, Eat-in Kitchen, Kitchen Island, Pantry, Walk-In Pantry
- Level: First
- Dimensions: 19 x 11
Living room
- Features: Ceiling Fan(s), Fireplace
- Level: First
- Dimensions: 16 x 26
Heating
- Central, Electric
Cooling
- Central Air, Ceiling Fan(s), Electric
Appliances
- Included: Dishwasher, Electric Cooktop, Microwave
- Laundry: Washer Hookup, Electric Dryer Hookup, Laundry in Utility Room
Features
- Chandelier, Decorative/Designer Lighting Fixtures, Eat-in Kitchen, Kitchen Island, Open Floorplan, Pantry, Vaulted Ceiling(s), Walk-In Closet(s)
- Flooring: Luxury Vinyl Plank
- Has basement: No
- Number of fireplaces: 1
- Fireplace features: Electric
Interior area
- Total interior livable area: 1,760 sqft
Video & virtual tour
Property
Parking
- Total spaces: 2
- Parking features: Asphalt, Garage Faces Front, Garage, Garage Door Opener
- Attached garage spaces: 2
Features
- Levels: Two
- Stories: 2
- Patio & porch: Front Porch, Covered
- Pool features: None
- Fencing: Privacy,Wood
Lot
- Size: 5,793.48 Square Feet
- Features: Interior Lot
Details
- Parcel number: 792666
Construction
Type & style
- Home type: SingleFamily
- Architectural style: Contemporary/Modern,Detached
- Property subtype: Single Family Residence
Materials
- Foundation: Slab
- Roof: Composition
Condition
- Year built: 2025
Utilities & green energy
- Sewer: Public Sewer
- Water: Public
- Utilities for property: Sewer Available, Water Available
Community & HOA
Community
- Security: Smoke Detector(s)
- Subdivision: none
HOA
- Has HOA: No
Location
- Region: Decatur
Financial & listing details
- Price per square foot: $235/sqft
- Date on market: 6/25/2025
- Cumulative days on market: 241 days
- Exclusions: Buyer and buyer's agent to verify all info contained.
Estimated market value
Not available
Estimated sales range
Not available
Not available
Price history
Price history
| Date | Event | Price |
|---|---|---|
| 1/9/2026 | Price change | $414,000-2.4%$235/sqft |
Source: NTREIS #20981120 Report a problem | ||
| 12/2/2025 | Price change | $424,000-1.2%$241/sqft |
Source: NTREIS #20981120 Report a problem | ||
| 9/22/2025 | Price change | $429,000-1.2%$244/sqft |
Source: NTREIS #20981120 Report a problem | ||
| 8/20/2025 | Price change | $434,000-1.1%$247/sqft |
Source: NTREIS #20981120 Report a problem | ||
| 6/25/2025 | Listed for sale | $439,000$249/sqft |
Source: NTREIS #20981120 Report a problem | ||
Public tax history
Public tax history
Tax history is unavailable.BuyAbility℠ payment
Est. payment
$2,359/mo
Principal & interest
$1931
Property taxes
$428
Climate risks
Neighborhood: South Decatur
Nearby schools
GreatSchools rating
- 9/10Young Elementary SchoolGrades: PK-5Distance: 3 mi
- 5/10McCarroll Middle SchoolGrades: 6-8Distance: 1 mi
- 5/10Decatur High SchoolGrades: 9-12Distance: 1.1 mi
Schools provided by the listing agent
- Elementary: Young
- Middle: Mccarroll
- High: Decatur
- District: Decatur ISD
Source: NTREIS. This data may not be complete. We recommend contacting the local school district to confirm school assignments for this home.
