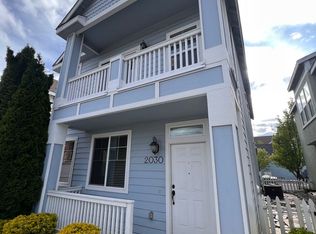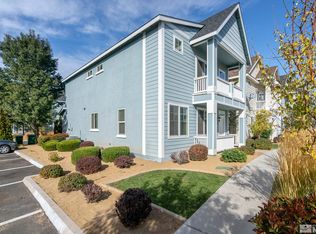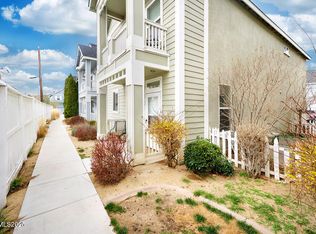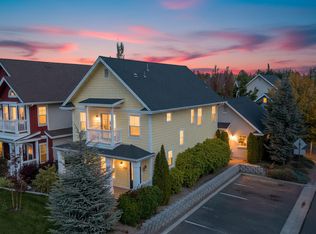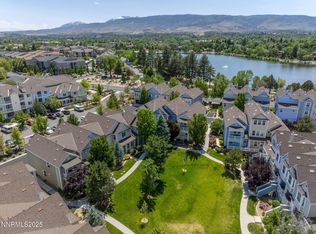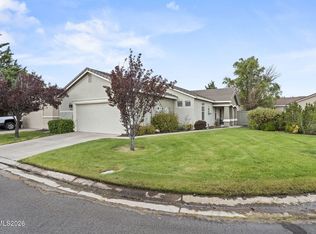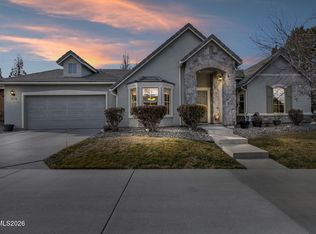Welcome to 2040 Alamo Square - where comfort, convenience, and style come together! This beautifully maintained home offers 3 bedrooms, 2 bathrooms, and a 2-car garage with epoxy flooring providing a clean and polished look with added durability. With 1,836 sq. ft. of living space, plus a versatile loft area—perfect for a home office, gym, or media room—this home combines functionality with modern style. The open-concept great room features abundant natural light and seamless flow between the living, dining, and kitchen areas. The kitchen is equipped with granite countertops, a breakfast bar, a pantry, and a new smart microwave oven—ideal for everyday living. Upstairs, all bedrooms are thoughtfully situated for privacy. The spacious primary suite includes a private balcony, double sinks, a soaking tub, a separate shower, and a generous walk-in closet. The home also features insulated floors, providing exceptional comfort and minimal noise transfer from upstairs. Enjoy a private, fenced side yard offering the perfect space for relaxing or outdoor dining. This home offers low-maintenance living in an unbeatable central Reno location—just minutes from Virginia Lake, Midtown, Downtown, the airport, and a wide variety of dining, shopping, and entertainment options. Experience the best of Reno living—don't miss this move-in ready opportunity in one of the city's most desirable neighborhoods! **Some photos are virtually staged**
Active
$567,000
2040 Alamo Square Way, Reno, NV 89509
3beds
1,836sqft
Est.:
Single Family Residence
Built in 2013
2,178 Square Feet Lot
$558,300 Zestimate®
$309/sqft
$126/mo HOA
What's special
Double sinksInsulated floorsAbundant natural lightVersatile loft areaBreakfast barOpen-concept great roomSeparate shower
- 100 days |
- 451 |
- 22 |
Zillow last checked: 8 hours ago
Listing updated: October 17, 2025 at 03:36pm
Listed by:
Christina Rice S.0067381 775-220-6281,
Dickson Realty - Carson City
Source: NNRMLS,MLS#: 250057099
Tour with a local agent
Facts & features
Interior
Bedrooms & bathrooms
- Bedrooms: 3
- Bathrooms: 3
- Full bathrooms: 2
- 1/2 bathrooms: 1
Heating
- Forced Air, Natural Gas
Cooling
- Central Air
Appliances
- Included: Dishwasher, Disposal, Gas Range, Microwave, Self Cleaning Oven, Smart Appliance(s)
- Laundry: Cabinets, Laundry Room, Washer Hookup
Features
- Breakfast Bar, Ceiling Fan(s), High Ceilings, Kitchen Island, Pantry, Sliding Shelves, Smart Thermostat, Walk-In Closet(s)
- Flooring: Carpet, Ceramic Tile
- Windows: Blinds, Double Pane Windows, Vinyl Frames
- Has basement: No
- Has fireplace: No
- Common walls with other units/homes: No Common Walls
Interior area
- Total structure area: 1,836
- Total interior livable area: 1,836 sqft
Property
Parking
- Total spaces: 2
- Parking features: Additional Parking, Common, Garage, Garage Door Opener
- Garage spaces: 2
Features
- Levels: Two
- Stories: 2
- Patio & porch: Patio, Deck
- Exterior features: Balcony
- Pool features: None
- Spa features: None
- Fencing: Partial
Lot
- Size: 2,178 Square Feet
- Features: Common Area, Landscaped, Level
Details
- Additional structures: None
- Parcel number: 01957103
- Zoning: MU
Construction
Type & style
- Home type: SingleFamily
- Property subtype: Single Family Residence
Materials
- Batts Insulation, Blown-In Insulation, Ducts Professionally Air-Sealed, Exterior Duct-Work is Insulated, Stucco
- Foundation: Slab
- Roof: Composition,Shingle
Condition
- New construction: No
- Year built: 2013
Utilities & green energy
- Sewer: Public Sewer
- Water: Public
- Utilities for property: Cable Connected, Electricity Connected, Internet Connected, Natural Gas Connected, Phone Connected, Sewer Connected, Water Connected, Cellular Coverage, Underground Utilities, Water Meter Installed
Community & HOA
Community
- Security: Carbon Monoxide Detector(s), Fire Alarm
- Subdivision: Glenmanor 1
HOA
- Has HOA: Yes
- Amenities included: Maintenance Grounds, Parking
- Services included: Maintenance Grounds, Snow Removal
- HOA fee: $126 monthly
- HOA name: Glenmanor at Virginia Lakes
Location
- Region: Reno
Financial & listing details
- Price per square foot: $309/sqft
- Tax assessed value: $333,643
- Annual tax amount: $3,444
- Date on market: 10/16/2025
- Cumulative days on market: 101 days
- Listing terms: 1031 Exchange,Cash,Conventional,FHA,VA Loan
Estimated market value
$558,300
$530,000 - $586,000
$2,669/mo
Price history
Price history
| Date | Event | Price |
|---|---|---|
| 10/16/2025 | Listed for sale | $567,000+156.6%$309/sqft |
Source: | ||
| 8/30/2013 | Sold | $221,000+1.9%$120/sqft |
Source: Public Record Report a problem | ||
| 3/23/2013 | Listed for sale | $216,950$118/sqft |
Source: Capstone Communities LLC #130002983 Report a problem | ||
Public tax history
Public tax history
| Year | Property taxes | Tax assessment |
|---|---|---|
| 2025 | $3,345 +3% | $116,775 +2.4% |
| 2024 | $3,248 +3% | $114,028 +3.9% |
| 2023 | $3,154 +3% | $109,712 +20.2% |
Find assessor info on the county website
BuyAbility℠ payment
Est. payment
$3,309/mo
Principal & interest
$2777
Property taxes
$208
Other costs
$324
Climate risks
Neighborhood: Virginia Lake
Nearby schools
GreatSchools rating
- 9/10Jessie Beck Elementary SchoolGrades: PK-6Distance: 1.1 mi
- 6/10Darrell C Swope Middle SchoolGrades: 6-8Distance: 2.3 mi
- 7/10Reno High SchoolGrades: 9-12Distance: 1.6 mi
Schools provided by the listing agent
- Elementary: Beck
- Middle: Swope
- High: Reno
Source: NNRMLS. This data may not be complete. We recommend contacting the local school district to confirm school assignments for this home.
