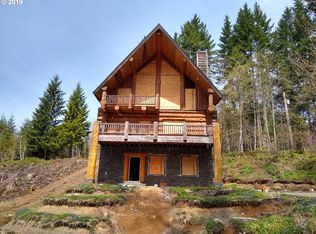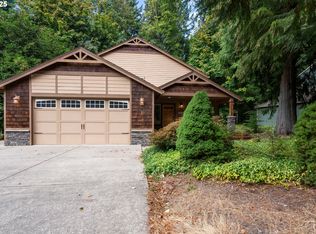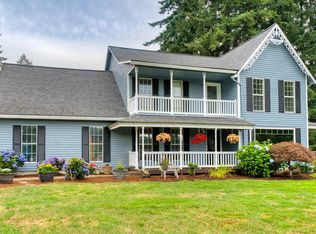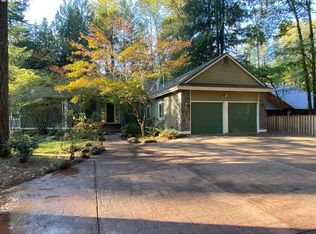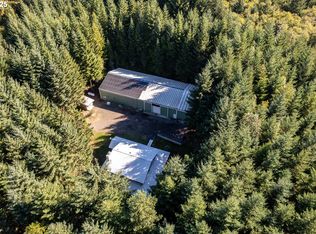Escape to your own mountain retreat on nearly three acres located at the base of Mt Hood in Rhododendron, Oregon. This home features 5-bedrooms, 3-bathrooms boasting 4,187 square feet of living space where every window frame breathtaking Mt Hood and territorial view as well as numerous access points to the main and upper decks. The unique floorplan allows for many opportunities of living with 2 bedroom and full bathroom on the lower level (entry level), 1 bedroom on the main level and 2 bedrooms/ 2 bathrooms on the upper levels—each with their own private staircase. Throughout the home, you'll discover practical updates that make mountain living comfortable and worry-free. The 80-gallon water heater ensures everyone gets a hot shower, while the interior sprinkler system with 600-gallon tank and compressor provides peace of mind. A generator outlet keeps you connected when Mother Nature flexes her muscles, and the new 1,350-gallon holding tank maintains consistent 60 PSI water pressure. The exterior showcases quality construction with cedar and fiber cement siding, complemented by extensive cedar decking that extends your living space outdoors. Outdoor enthusiasts will appreciate the fenced garden area for growing your own mountain fruits and/or vegetables and abundant parking and storage for all your recreational vehicles and gear.
Active
Price cut: $50.1K (1/6)
$799,900
20497 E Lolo Pass Rd, Rhododendron, OR 97049
5beds
4,187sqft
Est.:
Residential, Single Family Residence
Built in 1986
2.9 Acres Lot
$-- Zestimate®
$191/sqft
$-- HOA
What's special
Abundant parking and storageUnique floorplanFenced garden areaPractical updatesExtensive cedar deckingInterior sprinkler systemQuality construction
- 128 days |
- 1,985 |
- 102 |
Zillow last checked: 8 hours ago
Listing updated: January 06, 2026 at 07:43am
Listed by:
Monique Farinha 949-355-2688,
Premiere Property Group LLC,
Kyle Huckabee 503-998-6020,
Premiere Property Group LLC
Source: RMLS (OR),MLS#: 499211802
Tour with a local agent
Facts & features
Interior
Bedrooms & bathrooms
- Bedrooms: 5
- Bathrooms: 3
- Full bathrooms: 3
Rooms
- Room types: Bedroom 4, Bedroom 5, Laundry, Bedroom 2, Bedroom 3, Dining Room, Family Room, Kitchen, Living Room, Primary Bedroom
Primary bedroom
- Features: Ceiling Fan, Floor3rd, Bathtub With Shower, Suite, Tile Floor, Vaulted Ceiling, Walkin Closet, Wallto Wall Carpet
- Level: Upper
- Area: 238
- Dimensions: 14 x 17
Bedroom 2
- Features: Closet, Wallto Wall Carpet
- Level: Upper
- Area: 132
- Dimensions: 12 x 11
Bedroom 3
- Features: Ceiling Fan, Deck, Vaulted Ceiling, Walkin Closet, Wallto Wall Carpet
- Level: Upper
- Area: 238
- Dimensions: 14 x 17
Bedroom 4
- Features: Closet, Wallto Wall Carpet
- Level: Main
Bedroom 5
- Features: Closet, Wallto Wall Carpet
- Level: Upper
Dining room
- Features: Deck, Hardwood Floors, Sliding Doors
- Level: Main
Family room
- Features: Vaulted Ceiling, Wallto Wall Carpet
- Level: Main
Kitchen
- Features: Dishwasher, Hardwood Floors, Pantry, Free Standing Range, Free Standing Refrigerator, Granite
- Level: Main
Living room
- Features: Deck, Fireplace, Sliding Doors, Wallto Wall Carpet
- Level: Upper
- Area: 240
- Dimensions: 12 x 20
Heating
- Forced Air, Fireplace(s)
Appliances
- Included: Dishwasher, Free-Standing Refrigerator, Washer/Dryer, Free-Standing Range, Electric Water Heater
- Laundry: Laundry Room
Features
- Floor 3rd, High Ceilings, Vaulted Ceiling(s), Closet, Sink, Ceiling Fan(s), Walk-In Closet(s), Pantry, Granite, Bathtub With Shower, Suite
- Flooring: Wall to Wall Carpet, Wood, Hardwood, Tile
- Doors: Sliding Doors
- Windows: Double Pane Windows, Vinyl Frames
- Number of fireplaces: 1
- Fireplace features: Propane
Interior area
- Total structure area: 4,187
- Total interior livable area: 4,187 sqft
Video & virtual tour
Property
Parking
- Total spaces: 2
- Parking features: Driveway, RV Access/Parking, RV Boat Storage, Garage Door Opener, Attached
- Attached garage spaces: 2
- Has uncovered spaces: Yes
Features
- Stories: 3
- Patio & porch: Deck, Porch
- Exterior features: Garden, Yard
- Has view: Yes
- View description: Mountain(s), Trees/Woods
Lot
- Size: 2.9 Acres
- Features: Flag Lot, Gentle Sloping, Level, Acres 1 to 3
Details
- Additional structures: RVParking, RVBoatStorage
- Parcel number: 00719592
- Zoning: RRFF5
Construction
Type & style
- Home type: SingleFamily
- Architectural style: Custom Style
- Property subtype: Residential, Single Family Residence
Materials
- Cedar, Cement Siding
- Roof: Composition
Condition
- Resale
- New construction: No
- Year built: 1986
Utilities & green energy
- Sewer: Standard Septic
- Water: Well
Community & HOA
Community
- Security: Fire Sprinkler System
HOA
- Has HOA: No
Location
- Region: Rhododendron
Financial & listing details
- Price per square foot: $191/sqft
- Tax assessed value: $1,072,232
- Annual tax amount: $7,741
- Date on market: 9/16/2025
- Listing terms: Cash,Conventional,FHA,USDA Loan,VA Loan
- Road surface type: Gravel
Estimated market value
Not available
Estimated sales range
Not available
Not available
Price history
Price history
| Date | Event | Price |
|---|---|---|
| 1/6/2026 | Price change | $799,900-5.9%$191/sqft |
Source: | ||
| 9/17/2025 | Listed for sale | $850,000-12.8%$203/sqft |
Source: | ||
| 1/10/2023 | Listing removed | -- |
Source: Owner Report a problem | ||
| 9/30/2022 | Price change | $974,999-11.3%$233/sqft |
Source: Owner Report a problem | ||
| 9/26/2022 | Listed for sale | $1,099,000$262/sqft |
Source: Owner Report a problem | ||
Public tax history
Public tax history
| Year | Property taxes | Tax assessment |
|---|---|---|
| 2024 | $7,003 +2.6% | $492,183 +3% |
| 2023 | $6,826 +2.7% | $477,848 +3% |
| 2022 | $6,644 +3.6% | $463,931 +3% |
Find assessor info on the county website
BuyAbility℠ payment
Est. payment
$4,680/mo
Principal & interest
$3847
Property taxes
$553
Home insurance
$280
Climate risks
Neighborhood: 97049
Nearby schools
GreatSchools rating
- 10/10Welches Elementary SchoolGrades: K-5Distance: 3.1 mi
- 7/10Welches Middle SchoolGrades: 6-8Distance: 3.2 mi
- 5/10Sandy High SchoolGrades: 9-12Distance: 18.3 mi
Schools provided by the listing agent
- Elementary: Welches
- Middle: Welches
- High: Sandy
Source: RMLS (OR). This data may not be complete. We recommend contacting the local school district to confirm school assignments for this home.
