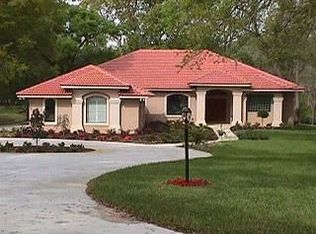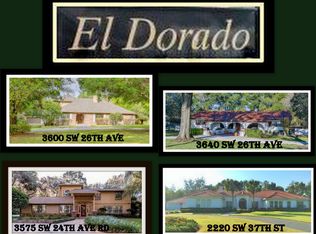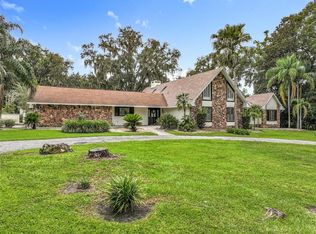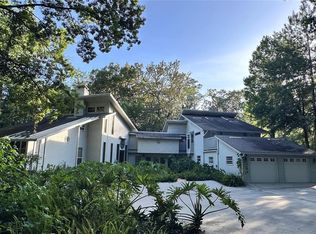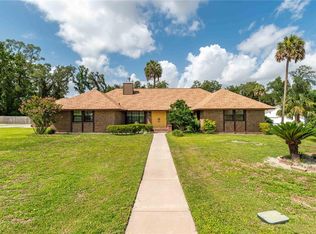Welcome to this stately 2-story traditional home, built in 1982 and meticulously crafted with a blend of HardiPlank siding and stone for timeless curb appeal. Nestled on a spacious 1.65-acre lot, this residence boasts 4 bedrooms and 3 full baths, spanning approximately 4,092 sq?ft of refined living space. From the moment you enter, you're greeted by a grand foyer with a striking staircase that leads to two expansive upper-level bedrooms and an impressive primary suite. The primary suite offers a spa-inspired bath and generous walk-in closet. On the main level, The open-concept layout ensures seamless flow between the living, dining, and kitchen areas—perfect for both daily living and entertaining. The heart of the home—a well-appointed kitchen—features ample cabinetry, solid surfaces, a center island, with a 4 seat bar and breakfast nook.A formal dining room off the kitchen enhances your entertaining possibilities. With all-weather durability and elegant finishes, the exterior invites both tranquil retreat and grand outdoor gatherings. Imagine a covered patio overlooking manicured landscapes—ideal for enjoying Florida evenings. 3-car detached garage with mezzanine. East-facing orientation for morning light. A blend of traditional craftsmanship and timeless finishes throughout.
For sale
$889,500
2065 SW 37th Street Rd, Ocala, FL 34471
4beds
4,092sqft
Est.:
Single Family Residence
Built in 1982
1.65 Acres Lot
$841,500 Zestimate®
$217/sqft
$250/mo HOA
What's special
Center islandSolid surfacesStriking staircaseOpen-concept layoutEast-facing orientationBreakfast nookImpressive primary suite
- 186 days |
- 493 |
- 24 |
Zillow last checked: 8 hours ago
Listing updated: January 12, 2026 at 12:15pm
Listing Provided by:
Sherri Feurstein 352-875-6990,
MAJESTIC OAKS REALTY 352-274-6224
Source: Stellar MLS,MLS#: OM705999 Originating MLS: Ocala - Marion
Originating MLS: Ocala - Marion

Tour with a local agent
Facts & features
Interior
Bedrooms & bathrooms
- Bedrooms: 4
- Bathrooms: 3
- Full bathrooms: 3
Rooms
- Room types: Den/Library/Office, Family Room, Dining Room, Living Room, Media Room
Primary bedroom
- Features: En Suite Bathroom, Walk-In Closet(s)
- Level: Second
- Area: 260 Square Feet
- Dimensions: 13x20
Kitchen
- Features: Granite Counters, No Closet
- Level: First
- Area: 400 Square Feet
- Dimensions: 20x20
Living room
- Features: Wet Bar, No Closet
- Level: First
- Area: 300 Square Feet
- Dimensions: 15x20
Heating
- Electric
Cooling
- Central Air
Appliances
- Included: Bar Fridge, Convection Oven, Dishwasher, Exhaust Fan, Microwave, Range, Refrigerator, Tankless Water Heater
- Laundry: Common Area, Gas Dryer Hookup, Laundry Room, Upper Level, Washer Hookup
Features
- Coffered Ceiling(s), Crown Molding, PrimaryBedroom Upstairs, Solid Surface Counters, Solid Wood Cabinets, Stone Counters
- Flooring: Carpet, Luxury Vinyl, Marble, Hardwood
- Doors: French Doors
- Has fireplace: Yes
- Fireplace features: Wood Burning
Interior area
- Total structure area: 4,092
- Total interior livable area: 4,092 sqft
Video & virtual tour
Property
Parking
- Total spaces: 3
- Parking features: Garage
- Garage spaces: 3
Features
- Levels: Two
- Stories: 2
- Exterior features: Lighting, Tennis Court(s)
- Has view: Yes
- View description: Trees/Woods
Lot
- Size: 1.65 Acres
- Dimensions: 226 x 318
Details
- Parcel number: 2371002018
- Zoning: R3
- Special conditions: None
Construction
Type & style
- Home type: SingleFamily
- Property subtype: Single Family Residence
Materials
- HardiPlank Type, Stone
- Foundation: Block
- Roof: Shingle
Condition
- New construction: No
- Year built: 1982
Details
- Warranty included: Yes
Utilities & green energy
- Sewer: Septic Tank
- Water: None
- Utilities for property: BB/HS Internet Available, Cable Connected, Electricity Connected, Natural Gas Available, Phone Available, Water Connected
Community & HOA
Community
- Features: Deed Restrictions, Gated Community - Guard, Tennis Court(s)
- Subdivision: EL DORADO
HOA
- Has HOA: Yes
- Services included: Security
- HOA fee: $250 monthly
- HOA name: Michael Optiz
- HOA phone: 352-237-3030
- Pet fee: $0 monthly
Location
- Region: Ocala
Financial & listing details
- Price per square foot: $217/sqft
- Tax assessed value: $658,348
- Annual tax amount: $10,598
- Date on market: 7/22/2025
- Cumulative days on market: 186 days
- Listing terms: Cash,Conventional,VA Loan
- Ownership: Fee Simple
- Total actual rent: 0
- Electric utility on property: Yes
- Road surface type: Asphalt
Estimated market value
$841,500
$799,000 - $884,000
$4,036/mo
Price history
Price history
| Date | Event | Price |
|---|---|---|
| 7/22/2025 | Listed for sale | $889,500-10.1%$217/sqft |
Source: | ||
| 4/28/2025 | Listing removed | $989,000$242/sqft |
Source: | ||
| 3/23/2025 | Price change | $989,000-1.1%$242/sqft |
Source: | ||
| 12/31/2024 | Price change | $999,995-9.1%$244/sqft |
Source: | ||
| 11/8/2024 | Price change | $1,100,000-4.3%$269/sqft |
Source: | ||
Public tax history
Public tax history
| Year | Property taxes | Tax assessment |
|---|---|---|
| 2024 | $10,599 +1.6% | $658,348 +2.4% |
| 2023 | $10,435 +88.3% | $643,054 +73.6% |
| 2022 | $5,542 -0.2% | $370,394 +3% |
Find assessor info on the county website
BuyAbility℠ payment
Est. payment
$6,041/mo
Principal & interest
$4279
Property taxes
$1201
Other costs
$561
Climate risks
Neighborhood: 34471
Nearby schools
GreatSchools rating
- 6/10Saddlewood Elementary SchoolGrades: PK-5Distance: 2.2 mi
- 4/10Liberty Middle SchoolGrades: 6-8Distance: 5.2 mi
- 4/10West Port High SchoolGrades: 9-12Distance: 5.5 mi
Schools provided by the listing agent
- Elementary: Saddlewood Elementary School
- Middle: Liberty Middle School
- High: West Port High School
Source: Stellar MLS. This data may not be complete. We recommend contacting the local school district to confirm school assignments for this home.
