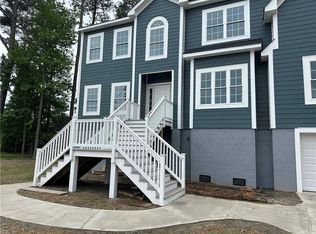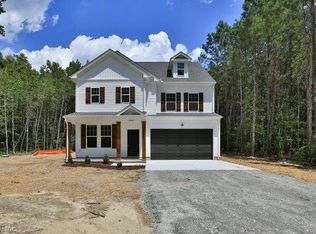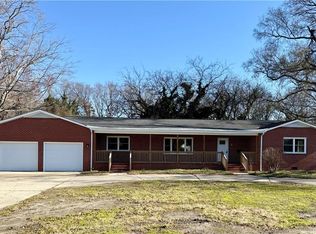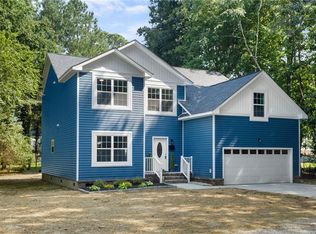Welcome home to this spacious 6-bedroom, 3.5 bathroom home spanning over 3300 square feet. Nestled on over three-quarters-of-an-acre lot in the charming Fox Hill area of Hampton, this home boasts an incredible floor plan that maximizes natural light and creates a seamless flow throughout. The primary owner’s suite features a walk in closet, a bathroom with standing shower and a relaxing soaking tub and ample natural light. The chef-inspired kitchen is equipped with stainless steel appliances and ample counter space, while the formal living and dining room offer elegant spaces for entertaining. The open floor plan seamlessly transitions to the rear deck, providing a perfect spot for relaxation and outdoor enjoyment. Beyond the main living areas, the home offers over 1200 square feet of ground-level storage, providing ample space for additional belongings and access to the garage and rear yard. Don’t miss out and schedule your walking tour today of this stunning home!
New construction
Price increase: $10.3K (11/19)
$725,000
207 Hall Rd, Hampton, VA 23664
6beds
3,352sqft
Est.:
Single Family Residence
Built in 2025
0.82 Acres Lot
$-- Zestimate®
$216/sqft
$-- HOA
What's special
Open floor planIncredible floor planRear deckMaximizes natural lightChef-inspired kitchenSeamless flowRear yard
- 290 days |
- 162 |
- 4 |
Zillow last checked: 8 hours ago
Listing updated: November 19, 2025 at 03:08am
Listed by:
Shari Rocks,
Desirable Management LLC 757-806-4593
Source: REIN Inc.,MLS#: 10577089
Tour with a local agent
Facts & features
Interior
Bedrooms & bathrooms
- Bedrooms: 6
- Bathrooms: 4
- Full bathrooms: 3
- 1/2 bathrooms: 1
Rooms
- Room types: 1st Floor BR, Breakfast Area, Fin. Rm Over Gar, PBR with Bath, Utility Room
Heating
- Electric
Cooling
- Central Air
Appliances
- Included: Dishwasher, Disposal, Microwave, Electric Range, Refrigerator, Electric Water Heater
- Laundry: Dryer Hookup, Washer Hookup
Features
- Primary Sink-Double, Walk-In Closet(s), Ceiling Fan(s), Entrance Foyer, Pantry
- Flooring: Carpet, Laminate/LVP
- Number of fireplaces: 1
- Fireplace features: Electric
Interior area
- Total interior livable area: 3,352 sqft
Property
Parking
- Total spaces: 2
- Parking features: Garage Att 2 Car, Driveway, Garage Door Opener
- Attached garage spaces: 2
- Has uncovered spaces: Yes
Features
- Stories: 2
- Patio & porch: Deck, Porch
- Pool features: None
- Fencing: Back Yard,Partial,Fenced
- Waterfront features: Not Waterfront
Lot
- Size: 0.82 Acres
Details
- Parcel number: 13003142
- Zoning: R22
Construction
Type & style
- Home type: SingleFamily
- Architectural style: Contemp
- Property subtype: Single Family Residence
Materials
- Fiber Cement
- Foundation: Other
- Roof: Asphalt Shingle
Condition
- New construction: Yes
- Year built: 2025
Utilities & green energy
- Sewer: City/County
- Water: City/County
Community & HOA
Community
- Subdivision: Fox Hill
HOA
- Has HOA: No
Location
- Region: Hampton
Financial & listing details
- Price per square foot: $216/sqft
- Tax assessed value: $46,500
- Annual tax amount: $535
- Date on market: 4/4/2025
Estimated market value
Not available
Estimated sales range
Not available
$4,623/mo
Price history
Price history
Price history is unavailable.
Public tax history
Public tax history
| Year | Property taxes | Tax assessment |
|---|---|---|
| 2024 | $535 -2.5% | $46,500 |
| 2023 | $549 -24.6% | $46,500 -20.8% |
| 2022 | $728 | $58,700 |
Find assessor info on the county website
BuyAbility℠ payment
Est. payment
$4,285/mo
Principal & interest
$3487
Property taxes
$544
Home insurance
$254
Climate risks
Neighborhood: Foxhill
Nearby schools
GreatSchools rating
- 5/10Francis Asbury Elementary SchoolGrades: K-5Distance: 0.6 mi
- 4/10Benjamin Syms Middle SchoolGrades: 6-8Distance: 2.7 mi
- 6/10Kecoughtan High SchoolGrades: 9-12Distance: 2.1 mi
Schools provided by the listing agent
- Elementary: Francis Asbury Elementary
- Middle: Benjamin Syms Middle
- High: Kecoughtan
Source: REIN Inc.. This data may not be complete. We recommend contacting the local school district to confirm school assignments for this home.
- Loading
- Loading



