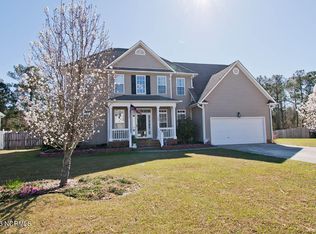This home is filled to the brim with gorgeous upgrades!! The property sits on a large fenced lot in the tucked away Trailwood community in Hubert. Upon entry you will noticed the amazing wood floors, high-end light fixtures, and popular earth tones paint colors throughout. The master bed and ensuite are located on the first floor and feature a sitting area, tray ceilings and a private access to the open back deck. The spacious master walk-in closet is located through the bathroom that has two vanities, a large soaking tub and separate shower and water closet. The second floor includes 3 spacious bedrooms and a full size guest bath. The backyard space of this home will accommodate large gatherings and entertaining. There's a sunroom off of the kitchen that is ideal for relaxing while staying perfectly comfortable away from the elements. There are so many extras you have to see in person. Schedule your personal showing today.
This property is off market, which means it's not currently listed for sale or rent on Zillow. This may be different from what's available on other websites or public sources.
