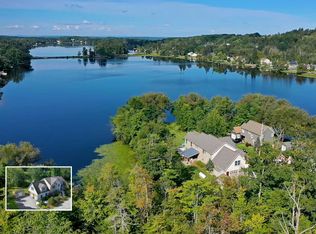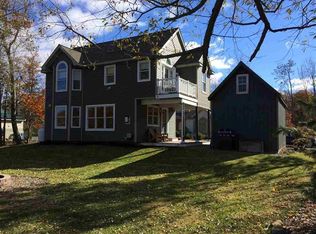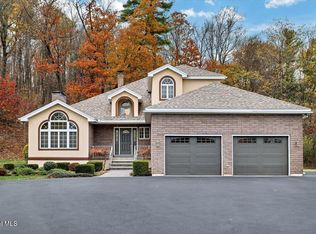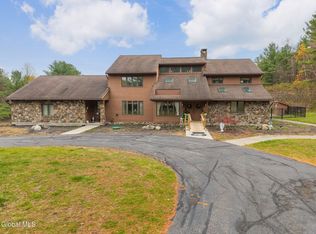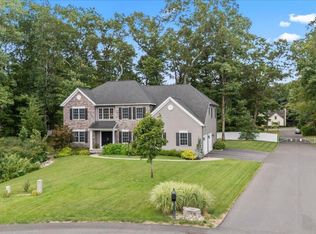PRIVATE MOTORBOAT LAKE w/stunning Sunset Views! Own a piece of paradise with this TRUE waterfront home surrounded by 524 ft of Mariaville Lake, private access only, yet only 20-25 min. from Proctor's Theater, Union College & all downtown Schenectady has to offer, only 10 min. off Thruway, 3hrs to NYC. Original owner-built 2011 custom home w/ superior craftsmanship, design details & high-end mechanicals throughout. 1st Floor Primary Suite. Chef's kitchen w/double Wolfe Induction ovens, both gas & electric cook tops, high-volume vent, granite counters & wine cooler. Motorized chandeliers in the expansive 2-story Great Room. High efficiency radiant heated floors & Trane heat pump Central Air. Anderson windows, 2x6 spray foam walls & 50-year roof shingles! New 26 KW generator & SO MUCH MORE!
Active
$930,000
2085 Weast Road, Pattersonville, NY 12137
4beds
3,460sqft
Single Family Residence, Residential
Built in 2011
0.64 Acres Lot
$900,900 Zestimate®
$269/sqft
$-- HOA
What's special
True waterfront homeStunning sunset viewsSuperior craftsmanshipWine coolerDouble wolfe induction ovensDesign detailsHigh-volume vent
- 82 days |
- 629 |
- 24 |
Zillow last checked: 8 hours ago
Listing updated: February 14, 2026 at 01:21pm
Listing by:
Howard Hanna Capital Inc 518-371-4500,
Pamela Dobry 518-560-2245,
Joseph P Cardinale 518-755-2064,
Howard Hanna Capital Inc
Source: Global MLS,MLS#: 202530241
Tour with a local agent
Facts & features
Interior
Bedrooms & bathrooms
- Bedrooms: 4
- Bathrooms: 3
- Full bathrooms: 2
- 1/2 bathrooms: 1
Primary bedroom
- Level: First
Bedroom
- Level: Second
Bedroom
- Level: Second
Bedroom
- Description: Walk in Closet
- Level: Second
Primary bathroom
- Level: First
Half bathroom
- Level: First
Full bathroom
- Level: Second
Dining room
- Level: First
Foyer
- Level: First
Kitchen
- Level: First
Laundry
- Level: First
Living room
- Level: First
Office
- Level: Second
Other
- Description: Electrical
- Level: First
Heating
- Forced Air, Heat Pump, Propane, Propane Tank Owned, Radiant Floor
Cooling
- AC Pump, Central Air
Appliances
- Included: Convection Oven, Cooktop, Dishwasher, Double Oven, Dryer, Microwave, Range Hood, Refrigerator, Tankless Water Heater, Washer, Water Purifier, Water Softener, Wine Cooler
- Laundry: Laundry Room, Main Level
Features
- Walk-In Closet(s), Cathedral Ceiling(s), Crown Molding, Dry Bar
- Flooring: Ceramic Tile, Hardwood
- Doors: French Doors
- Windows: Low Emissivity Windows, ENERGY STAR Qualified Windows, Insulated Windows
- Number of fireplaces: 1
- Fireplace features: Gas
Interior area
- Total structure area: 3,460
- Total interior livable area: 3,460 sqft
- Finished area above ground: 3,460
- Finished area below ground: 0
Video & virtual tour
Property
Parking
- Total spaces: 4
- Parking features: Workshop in Garage, Attached, Garage Door Opener, Heated Garage
- Garage spaces: 2
Features
- Patio & porch: Patio
- Exterior features: Garden, Gas Grill, Outdoor Kitchen, Dock
- Has view: Yes
- View description: Trees/Woods, Lake
- Has water view: Yes
- Water view: Lake
- Waterfront features: Beach Front, Lake Front
- Body of water: Mariaville Lake
Lot
- Size: 0.64 Acres
- Features: Secluded, Private, Views, Landscaped, Waterfront
Details
- Additional structures: Outdoor Kitchen, Shed(s), Storage, Garage(s)
- Parcel number: 422600 35.07128
- Special conditions: Standard
Construction
Type & style
- Home type: SingleFamily
- Architectural style: Contemporary,Custom
- Property subtype: Single Family Residence, Residential
Materials
- Stucco, Vinyl Siding
- Foundation: Slab
- Roof: Asphalt
Condition
- New construction: No
- Year built: 2011
Utilities & green energy
- Electric: Circuit Breakers, Generator
- Sewer: Public Sewer
- Utilities for property: Cable Connected
Community & HOA
Community
- Security: Carbon Monoxide Detector(s)
HOA
- Has HOA: No
Location
- Region: Pattersonville
Financial & listing details
- Price per square foot: $269/sqft
- Tax assessed value: $511,111
- Annual tax amount: $11,310
- Date on market: 12/1/2025
Estimated market value
$900,900
$856,000 - $946,000
$3,598/mo
Price history
Price history
| Date | Event | Price |
|---|---|---|
| 12/1/2025 | Listed for sale | $930,000$269/sqft |
Source: | ||
| 11/26/2025 | Listing removed | $930,000$269/sqft |
Source: NY State MLS #11447428 Report a problem | ||
| 5/27/2025 | Listed for sale | $930,000+3.9%$269/sqft |
Source: | ||
| 8/16/2024 | Listing removed | -- |
Source: | ||
| 7/30/2024 | Price change | $895,000-5.8%$259/sqft |
Source: | ||
| 6/13/2024 | Price change | $950,000-2.6%$275/sqft |
Source: | ||
| 5/22/2024 | Price change | $975,000-2.5%$282/sqft |
Source: | ||
| 5/7/2024 | Listed for sale | $1,000,000+1450.4%$289/sqft |
Source: | ||
| 2/1/2006 | Sold | $64,500$19/sqft |
Source: Public Record Report a problem | ||
Public tax history
Public tax history
| Year | Property taxes | Tax assessment |
|---|---|---|
| 2024 | -- | $115,000 |
| 2023 | -- | $115,000 |
| 2022 | -- | $115,000 |
| 2021 | -- | $115,000 |
| 2020 | -- | $115,000 |
| 2019 | -- | $115,000 |
| 2018 | -- | $115,000 |
| 2017 | $9,542 | $115,000 |
| 2016 | -- | $115,000 +15% |
| 2015 | -- | $100,000 |
| 2014 | -- | $100,000 |
| 2013 | -- | $100,000 |
| 2012 | -- | $100,000 |
| 2011 | -- | $100,000 +33.3% |
| 2010 | -- | $75,000 +50% |
| 2009 | -- | $50,000 +1150% |
| 2008 | -- | $4,000 |
| 2007 | -- | $4,000 |
| 2006 | -- | $4,000 |
| 2005 | -- | $4,000 |
| 2004 | -- | $4,000 |
| 2002 | -- | $4,000 |
| 2001 | -- | $4,000 |
| 2000 | -- | $4,000 |
Find assessor info on the county website
BuyAbility℠ payment
Estimated monthly payment
Boost your down payment with 6% savings match
Earn up to a 6% match & get a competitive APY with a *. Zillow has partnered with to help get you home faster.
Learn more*Terms apply. Match provided by Foyer. Account offered by Pacific West Bank, Member FDIC.Climate risks
Neighborhood: 12137
Nearby schools
GreatSchools rating
- 3/10Schalmont Middle SchoolGrades: 5-8Distance: 5.8 mi
- 5/10Schalmont High SchoolGrades: 9-12Distance: 6 mi
- 6/10Jefferson Elementary SchoolGrades: K-4,9-12Distance: 6.6 mi
Schools provided by the listing agent
- Elementary: Jefferson ES
Source: Global MLS. This data may not be complete. We recommend contacting the local school district to confirm school assignments for this home.
