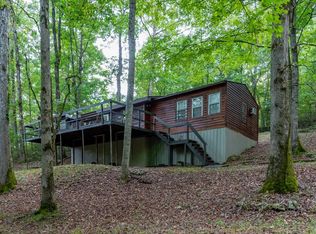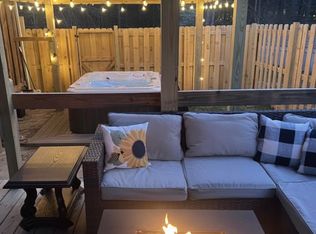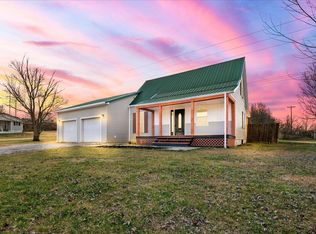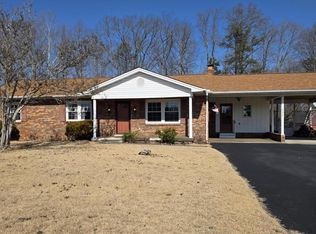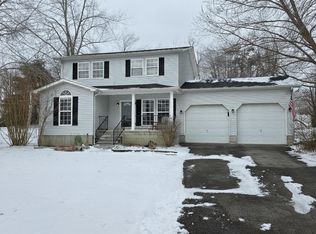Tucked away in the serene Kentucky countryside, this charming log home offers the peaceful lifestyle you've been looking for. Just one mile from Lake Cumberland access and only minutes from Laurel Lake and nearby state parks, this property places outdoor adventure right at your doorstep with hiking trails, camping, fishing, and hunting all close by. The home has been thoughtfully cared for and showcases classic log cabin charm with hardwood floors, a wrap-around covered deck, and a spacious kitchen featuring abundant cabinet space. A loft-style bedroom adds character, while the finished basement provides an additional bedroom and living space. With three full bathrooms and an unrestricted, fully fenced property—perfect for pets—this home is ideal for those seeking privacy, nature, and mountain views. If you're seeking a peaceful retreat surrounded by trees and natural beauty, this property is a must-see.
For sale
Price cut: $5K (1/13)
$214,000
21 Clark Bottom Rd, London, KY 40744
2beds
1,319sqft
Est.:
Cabin
Built in 2004
0.61 Acres Lot
$208,300 Zestimate®
$162/sqft
$-- HOA
What's special
Charming log homeWrap-around covered deckLoft-style bedroom adds characterHardwood floors
- 50 days |
- 886 |
- 35 |
Likely to sell faster than
Zillow last checked: 8 hours ago
Listing updated: January 22, 2026 at 08:05am
Listed by:
Alisha Burton 606-383-3124,
CENTURY 21 Advantage Realty,
Melissa Lee 606-383-3122,
CENTURY 21 Advantage Realty
Source: Imagine MLS,MLS#: 25508392
Tour with a local agent
Facts & features
Interior
Bedrooms & bathrooms
- Bedrooms: 2
- Bathrooms: 3
- Full bathrooms: 3
Primary bedroom
- Level: Second
Bedroom 2
- Level: Lower
Bathroom 1
- Level: First
Bathroom 2
- Level: Lower
Bathroom 3
- Level: Second
Den
- Level: Lower
Dining room
- Level: First
Kitchen
- Level: First
Living room
- Level: First
Utility room
- Level: Lower
Heating
- Electric, Heat Pump
Cooling
- Electric
Appliances
- Included: Dryer, Dishwasher, Microwave, Refrigerator, Washer, Oven
- Laundry: Electric Dryer Hookup, Washer Hookup, Lower Level
Features
- Ceiling Fan(s)
- Flooring: Hardwood, Laminate, Tile
- Windows: Blinds, Screens
- Basement: Finished
- Number of fireplaces: 1
- Fireplace features: Basement, Wood Burning
Interior area
- Total structure area: 1,318
- Total interior livable area: 1,318 sqft
- Finished area above ground: 762
- Finished area below ground: 556
Property
Parking
- Total spaces: 2
- Parking features: Detached Carport, Driveway
- Carport spaces: 2
- Has uncovered spaces: Yes
Features
- Levels: Two
- Fencing: Chain Link
- Has view: Yes
- View description: Rural, Trees/Woods
Lot
- Size: 0.61 Acres
Details
- Parcel number: 1298000006.02
- Horses can be raised: Yes
Construction
Type & style
- Home type: SingleFamily
- Architectural style: Cabin
- Property subtype: Cabin
Materials
- Log
- Foundation: Block
- Roof: Metal
Condition
- Year built: 2004
Utilities & green energy
- Sewer: Septic Tank
- Water: Public
- Utilities for property: Electricity Connected, Sewer Connected, Water Connected
Community & HOA
Community
- Subdivision: Rural
HOA
- Has HOA: No
Location
- Region: London
Financial & listing details
- Price per square foot: $162/sqft
- Tax assessed value: $125,000
- Annual tax amount: $622
- Date on market: 12/23/2025
Estimated market value
$208,300
$198,000 - $219,000
$1,662/mo
Price history
Price history
| Date | Event | Price |
|---|---|---|
| 1/13/2026 | Price change | $214,000-2.3%$162/sqft |
Source: | ||
| 12/23/2025 | Listed for sale | $219,000+19%$166/sqft |
Source: | ||
| 2/3/2025 | Sold | $184,100-3.1%$140/sqft |
Source: | ||
| 1/2/2025 | Contingent | $189,900$144/sqft |
Source: | ||
| 11/9/2024 | Listed for sale | $189,900+51.9%$144/sqft |
Source: | ||
Public tax history
Public tax history
| Year | Property taxes | Tax assessment |
|---|---|---|
| 2023 | $622 -37.5% | $125,000 |
| 2022 | $995 -3.5% | $125,000 |
| 2021 | $1,031 | $125,000 +37.4% |
Find assessor info on the county website
BuyAbility℠ payment
Est. payment
$1,010/mo
Principal & interest
$830
Property taxes
$105
Home insurance
$75
Climate risks
Neighborhood: 40744
Nearby schools
GreatSchools rating
- 8/10Keavy Elementary SchoolGrades: PK-5Distance: 10.1 mi
- 8/10South Laurel Middle SchoolGrades: 6-8Distance: 18.2 mi
- 2/10Mcdaniel Learning CenterGrades: 9-12Distance: 18.2 mi
Schools provided by the listing agent
- Elementary: Cold Hill
- Middle: South Laurel
- High: South Laurel
Source: Imagine MLS. This data may not be complete. We recommend contacting the local school district to confirm school assignments for this home.
- Loading
- Loading
