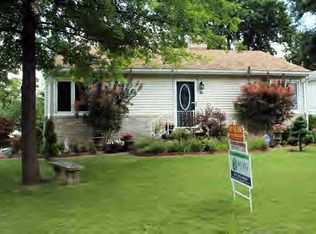Much to appreciate in this very well maintained home and upgraded with replacement windows 7 yrs, new furnace and air 7 yrs, roof 5 yrs, replaced gutters w/gutter guards, all upgraded electric-200 amp, PVC plumbing (except LL bath plumbing) includes plumbing to the street, upgraded driveway too! Main level hardwood flooring, updated custom kitchen w/ceramic tile, all appliances stay, washer & dryer too! Three finished basement rooms, one is a great workshop/office type room with built-in cabinets and work surfaces. Landscaped fenced yard, tree lined back offers a nice view and privacy. North Decatur ~ close proximity to Decatur Memorial Hospital.
This property is off market, which means it's not currently listed for sale or rent on Zillow. This may be different from what's available on other websites or public sources.
