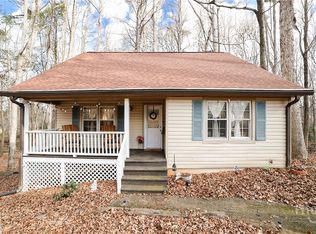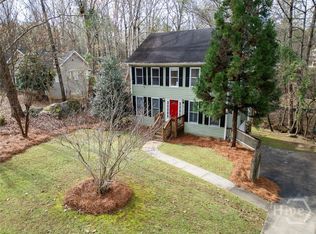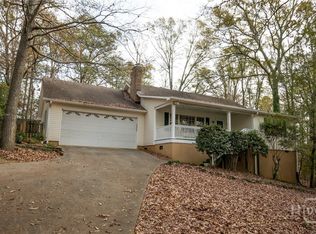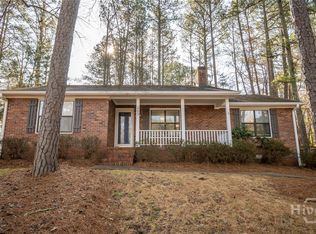A beautiful 4-bedroom 2-bath split-level home, minutes away from Catepillar, Loop 10, and 316. Just off Atlanta Hwy, this home is convenient to everything in Athens and beyond. The home is nestled on a private .42 acre lot. As you approach the home, you will find ample parking and a single-car garage. Once you enter the home, you will be welcomed by the main floor, which houses the family room, eat-in dining room, and kitchen. The kitchen is an entertainer's dream with plenty of counter space, newer stainless steel appliances, a dining room for a table that seats 8 plus comfortably, and a peninsula where all the guests will be able to socialize. As you move upstairs, you will find zero carpet in the home. Upstairs, there are two secondary bedrooms on the front of the home, the rear of the home holds the hall bath, and the owner's suite also has a remodeled bath. Downstairs, you will find the bonus space that could be used for a second family room, office space, or flex space. This area leads you to the fourth bedroom and the exit to the garage. The garage is deep and spacious with room for a car, work bench, and plenty of storage with the custom cabinetry along the back wall. The backyard has a deck overlooking the fenced-in backyard. The home is easy to show with some notice and flexible in move-in dates. Call to schedule your showing today.
For sale
Price cut: $19.9K (11/3)
$329,999
210 Tall Tree Road, Athens, GA 30606
4beds
1,536sqft
Est.:
Single Family Residence
Built in 1980
0.42 Acres Lot
$-- Zestimate®
$215/sqft
$-- HOA
What's special
Fenced-in backyardSingle-car garageAmple parkingNewer stainless steel appliancesFamily roomEat-in dining room
- 177 days |
- 420 |
- 35 |
Zillow last checked: 8 hours ago
Listing updated: January 01, 2026 at 05:44am
Listed by:
Nathan Sonke 706-540-0550,
Coldwell Banker Upchurch Realty
Source: Hive MLS,MLS#: CL334800 Originating MLS: Athens Area Association of REALTORS
Originating MLS: Athens Area Association of REALTORS
Tour with a local agent
Facts & features
Interior
Bedrooms & bathrooms
- Bedrooms: 4
- Bathrooms: 2
- Full bathrooms: 2
Heating
- Central, Electric
Cooling
- Central Air, Electric
Appliances
- Included: Dishwasher, Electric Water Heater, Oven, Range, Refrigerator
- Laundry: In Basement, Other
Features
- Pull Down Attic Stairs
- Attic: Pull Down Stairs
- Has fireplace: Yes
- Fireplace features: Family Room
Interior area
- Total interior livable area: 1,536 sqft
Property
Parking
- Total spaces: 1
- Parking features: Attached
- Garage spaces: 1
Features
- Patio & porch: Deck
- Exterior features: Deck
Lot
- Size: 0.42 Acres
Details
- Parcel number: 044A1B023
- Zoning: RS-15
- Special conditions: Standard
Construction
Type & style
- Home type: SingleFamily
- Architectural style: Other
- Property subtype: Single Family Residence
Materials
- Brick, Wood Siding
- Roof: Composition
Condition
- Year built: 1980
Utilities & green energy
- Sewer: Septic Tank
- Water: Public
Community & HOA
Community
- Subdivision: Fairfield
HOA
- Has HOA: No
Location
- Region: Athens
Financial & listing details
- Price per square foot: $215/sqft
- Tax assessed value: $258,755
- Annual tax amount: $2,732
- Date on market: 7/18/2025
- Cumulative days on market: 177 days
- Listing agreement: Exclusive Right To Sell
- Listing terms: Cash,Conventional,1031 Exchange,FHA,VA Loan
- Ownership type: Homeowner/Owner
Estimated market value
Not available
Estimated sales range
Not available
Not available
Price history
Price history
| Date | Event | Price |
|---|---|---|
| 11/3/2025 | Price change | $329,999-5.7%$215/sqft |
Source: | ||
| 7/19/2025 | Listed for sale | $349,900+35.4%$228/sqft |
Source: | ||
| 1/9/2023 | Sold | $258,500-2.1%$168/sqft |
Source: | ||
| 12/14/2022 | Pending sale | $264,000$172/sqft |
Source: Hive MLS #1002771 Report a problem | ||
| 11/2/2022 | Listed for sale | $264,000$172/sqft |
Source: | ||
Public tax history
Public tax history
| Year | Property taxes | Tax assessment |
|---|---|---|
| 2024 | $2,732 -14.8% | $103,502 +0.8% |
| 2023 | $3,207 +54.9% | $102,637 +58.1% |
| 2022 | $2,071 +17% | $64,927 +23.6% |
Find assessor info on the county website
BuyAbility℠ payment
Est. payment
$1,911/mo
Principal & interest
$1568
Property taxes
$228
Home insurance
$115
Climate risks
Neighborhood: 30606
Nearby schools
GreatSchools rating
- 7/10Cleveland Road Elementary SchoolGrades: PK-5Distance: 1.7 mi
- 6/10Burney-Harris-Lyons Middle SchoolGrades: 6-8Distance: 3.5 mi
- 6/10Clarke Central High SchoolGrades: 9-12Distance: 6.3 mi
Schools provided by the listing agent
- Elementary: Cleveland
- Middle: Burney-Harris
- High: Clarke Central
Source: Hive MLS. This data may not be complete. We recommend contacting the local school district to confirm school assignments for this home.
- Loading
- Loading





